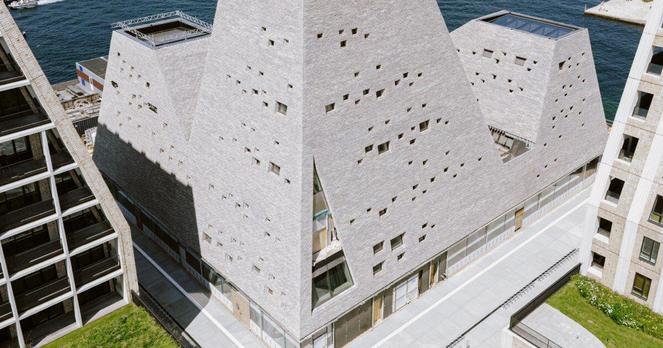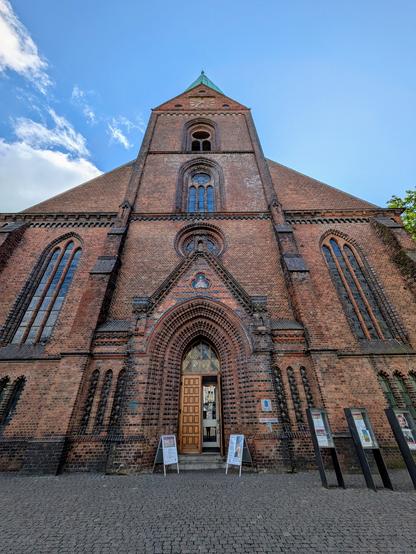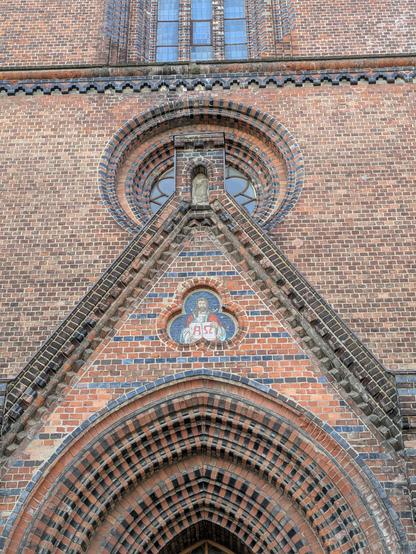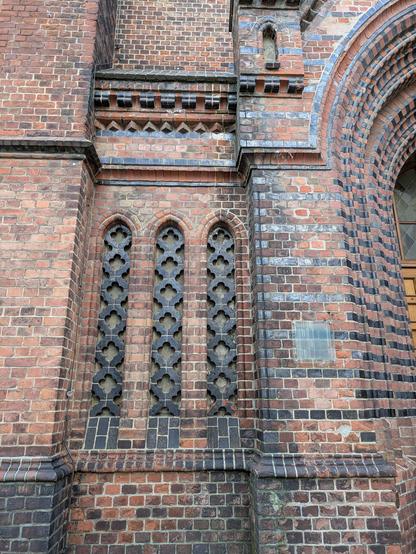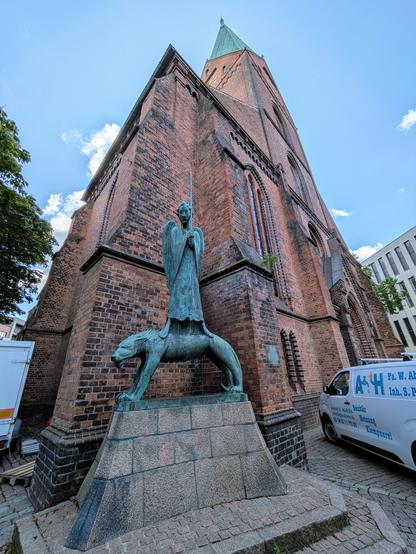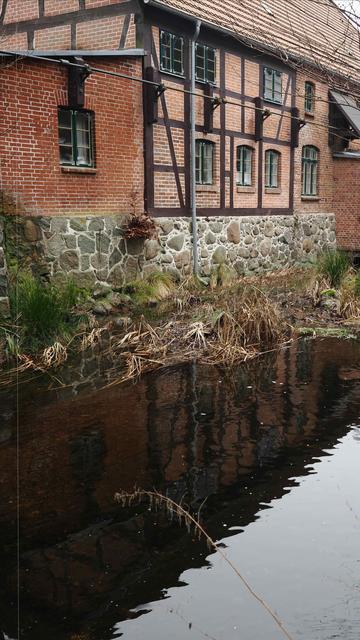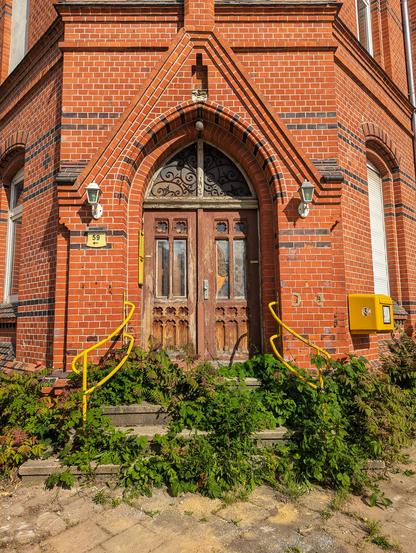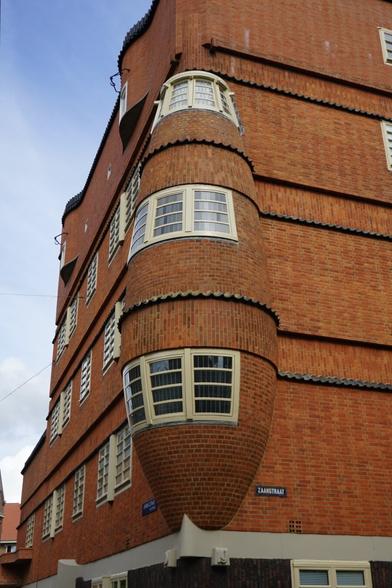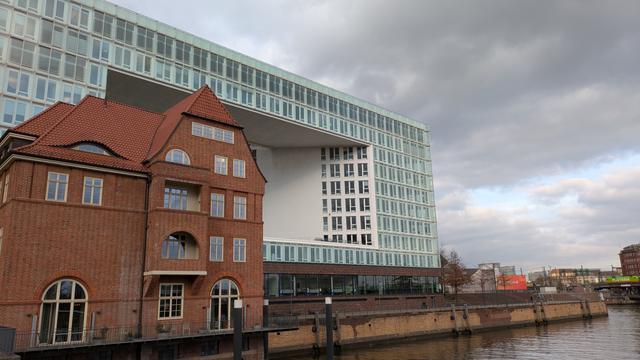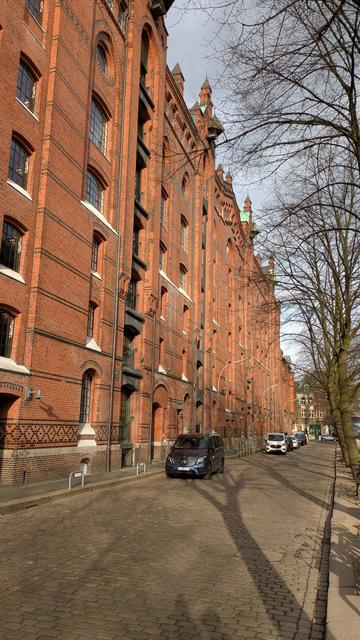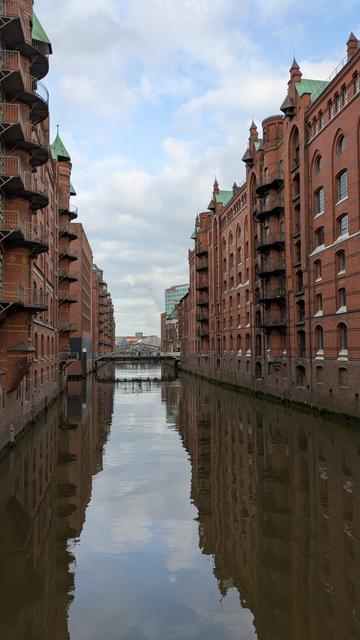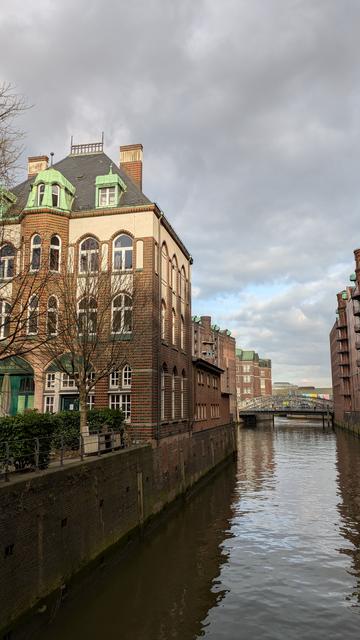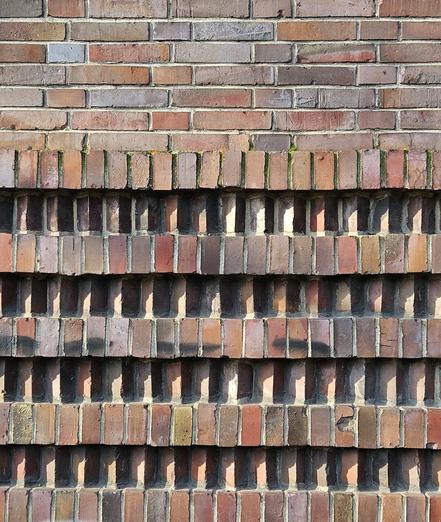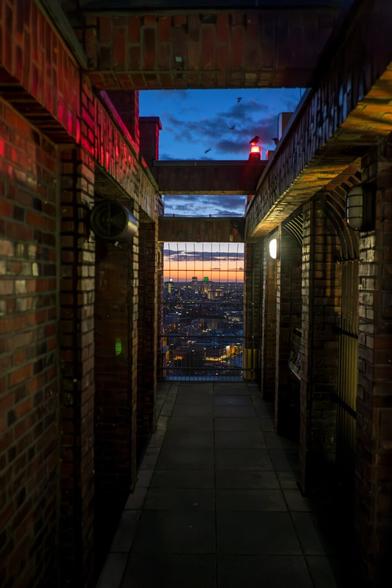Backemoor sexton’s house — A gulf house
The listed sexton’s house next to the church of St. Laurentius and St. Vincentius is a so-called Gulf house. It is a type of farmhouse that appeared there in the 16th and 17th centuries and houses a dwelling house, stable and barn under one roof. The Gulfhaus owes its origins to economic circumstances. The predecessor of the Gulfhaus was the old Frisian farmhouse, which, like the Gulfhaus, was also a stable house.
These small buildings provided farmers with sufficient space, as there was no need to store a large harvest. Grain cultivation was only possible on a few high-lying areas, while the inadequately drained marshes were only suitable for grass and pasture. Later, improved drainage techniques using wind-water mills made it possible to drain fertile low-lying marshland and use it for large-scale grain cultivation. A house with a large capacity was needed to store the growing harvest, which gave rise to the Gulfhaus.
The typical Gulf house consists of a front house, which is the residential wing, and the adjoining stable/barn wing. The fact that the roof is pulled down further at the rear creates side sections so that the barn wing is wider than the residential wing. The center of the stable/barn wing is the »gulf«, a storage area for hay, crops and equipment, which gives this type of house its name.
Here in Backemoor there are a few of these gulf houses scattered around the church. While two are privately owned, the sexton’s house pictured here belongs to the church and is actively used by the congregation.
I particularly loved the view under the mighty old trees. The lush green moss gives it a slightly morbid look, doesn’t it?
In the second picture in particular, you can clearly see the typical architectural style, with the roof of the stable and barn wing pulled down further.
Sexton’s house in Backemoor
#Architecture #BrickArchitecture #EastFrisia
https://volquardsen.photo/en/2024/07/13/backemoor-sextons-house-a-gulf-house/
