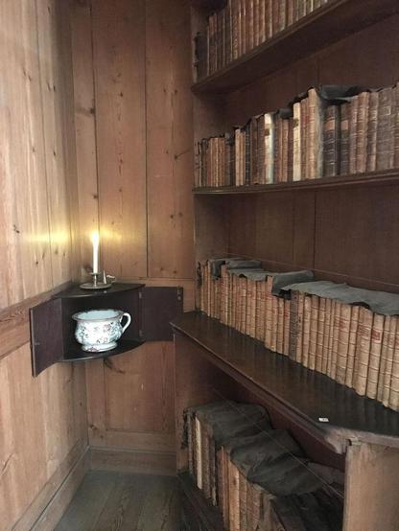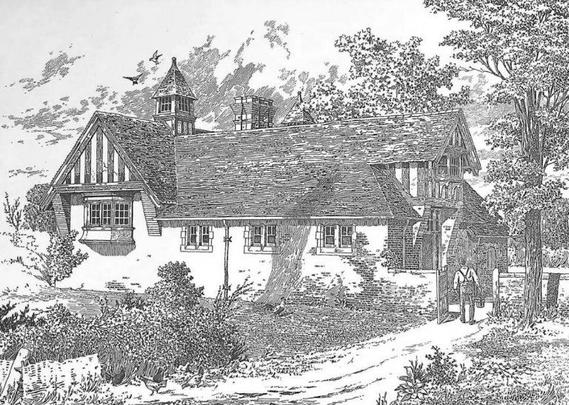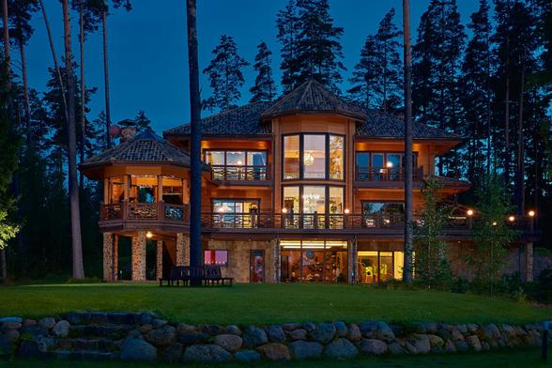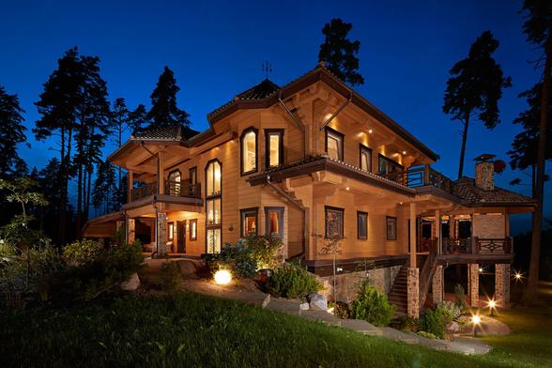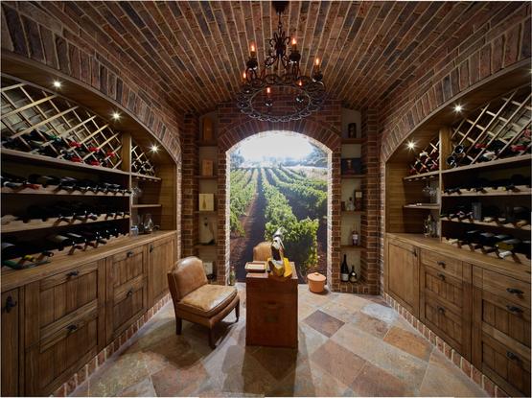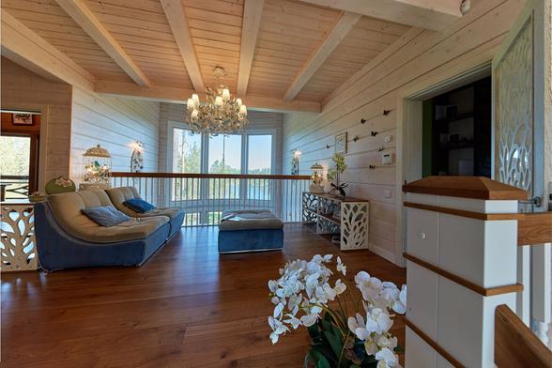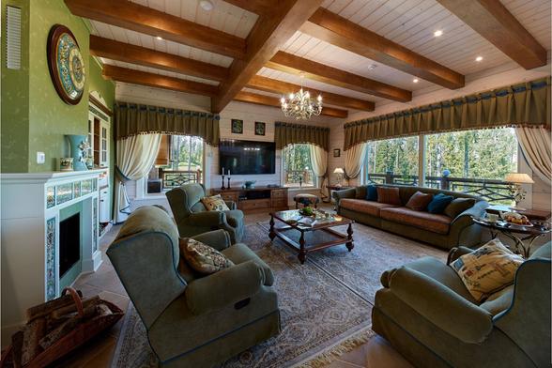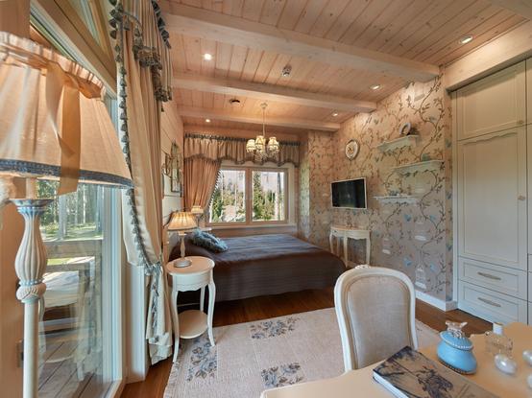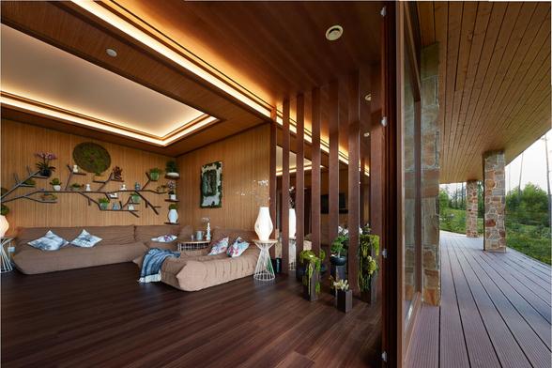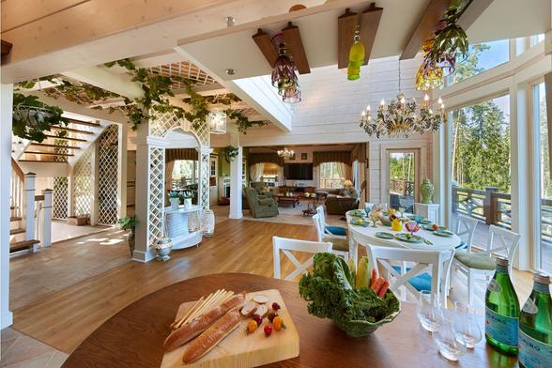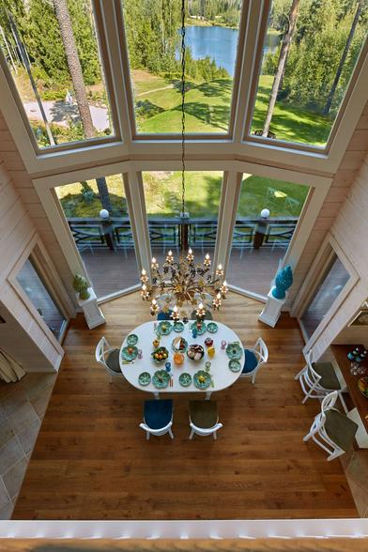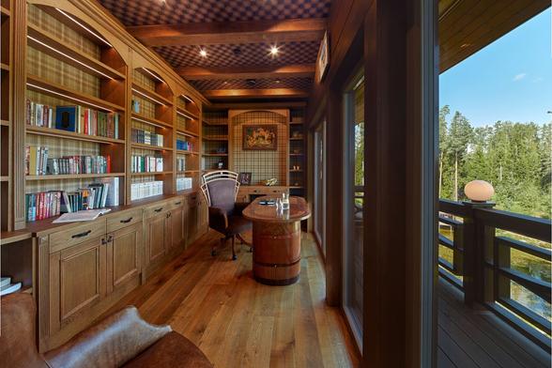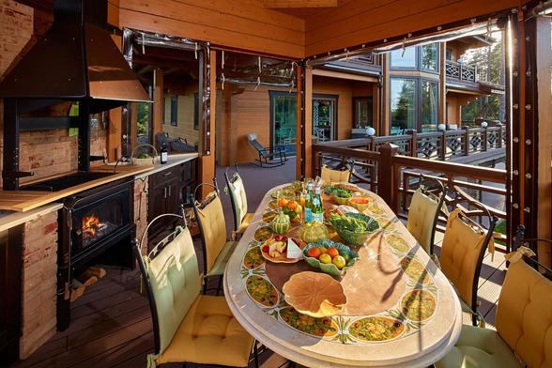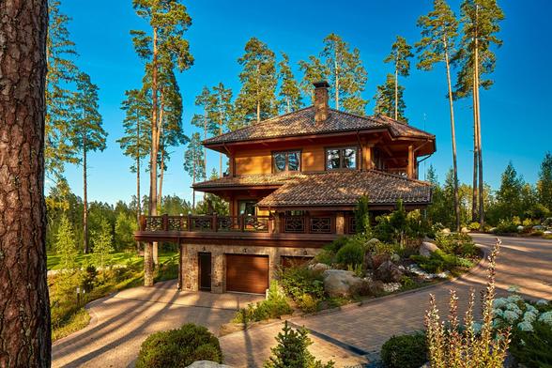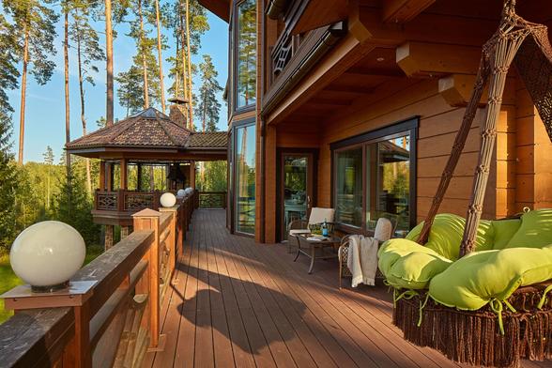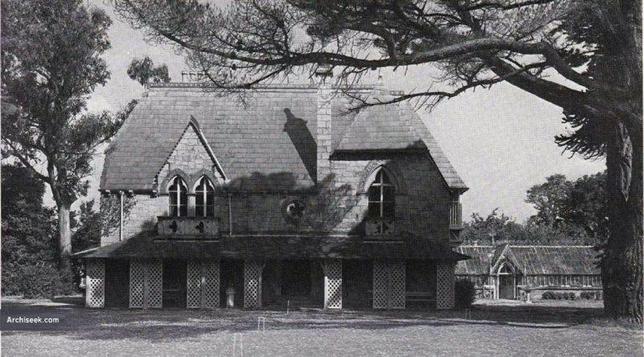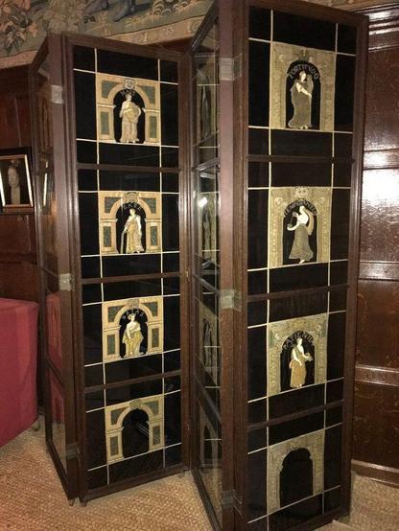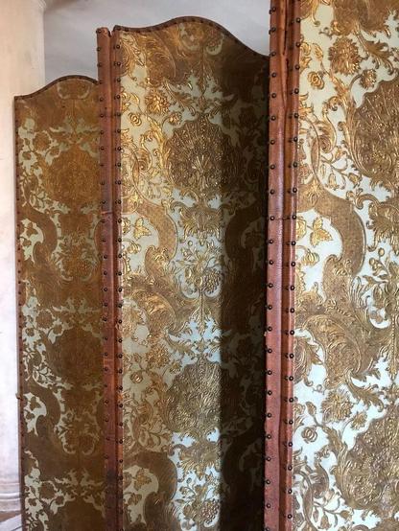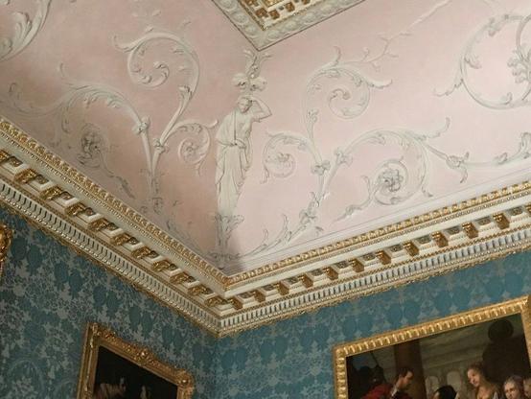Behind the book shelves in the library at Felbrigg Hall, Norfolk: a convenience. Well, more of a single chamber-pot, but you get the idea... And it IS very convenient. Though I'd have preferred to find a secret passage...
#CountryHouses
1890 – Design for Laundry, Askham Grange, York
Architect: Chorley & Connon
Askham Grange was built in 1886 for Sir Andrew Fairbairn by Chorley and Connan Architects from Leeds. A large extension was added to the house in 1912 by Fairbairn Wales. The design for a laundry building was published in The Bu
https://www.archiseek.com/1890-design-for-laundry-askham-grange-york/
#ArchitectureOfYorkshire #1890 #ArchitectureOfYorkshire #ChorleyConnon #CountryHouses #YorkshireCountryHouses
#realestatephotography #photography #woodenbuilding #exclusiveprivatehouses #ecologicalhouses #ecobuildings #countryhouses #interiordesign #exterior #realestate
#realestatephotography #photography #woodenbuilding #exclusiveprivatehouses #ecologicalhouses #ecobuildings #countryhouses #interiordesign #realestate
#realestatephotography #photography #woodenbuilding #exclusiveprivatehouses #ecologicalhouses #ecobuildings #countryhouses #interiordesign #realestate
#realestatephotography #photography #woodenbuilding #exclusiveprivatehouses #ecologicalhouses #ecobuildings #countryhouses #interiordesign #realestate
#realestatephotography #photography #woodenbuilding #exclusiveprivatehouses #ecologicalhouses #ecobuildings #countryhouses #interiordesign #realestate
#realestatephotography #photography #woodenbuilding #exclusiveprivatehouses #ecologicalhouses #ecobuildings #countryhouses #interiordesign #realestate
#realestatephotography #photography #woodenbuilding #exclusiveprivatehouses #ecologicalhouses #ecobuildings #countryhouses #interiordesign #realestate
#realestatephotography #photography #woodenbuilding #exclusiveprivatehouses #ecologicalhouses #ecobuildings #countryhouses #interiordesign #realestate
#realestatephotography #photography #woodenbuilding #exclusiveprivatehouses #ecologicalhouses #ecobuildings #countryhouses #cabinet #balcony #interior #exterior #design #realestate
#realestatephotography #photography #woodenbuilding #exclusiveprivatehouses #ecologicalhouses #ecobuildings #countryhouses #balcony #exterior #design #realestate
1862 – Clontra, Shankill, Co. Dublin
Architect: Deane & Woodward
A small country house erected for James Anthony Lawson QC (1817-87), with the interior completed after the death of Benjamin Woodward in 1861. The exterior is of heavy, cut granite crowned with a steep, hipped, slate roof
https://www.archiseek.com/1862-clontra-shankill-co-dublin/
#ArchitectureOfDunLaoghaireRathdown #1862 #CoDublin #CountryHouses #DeaneWoodward #DublinCountryHouses #IrishCountryHouses #Shankill
1896 – Brownswood, Co. Wexford
Architect: William Wallace
An eclectic brick and Drumfries red stone confection designed for Baroness Gray (formerly Mrs James McLaren Smith, later 19th Baroness Gray in 1895 after the death of her uncle, and the mother of Eileen Gray). Sold in the 1920s it has been used for a variety
https://www.archiseek.com/1896-brownswood-co-wexford/
#ArchitectureOfWexford #1896 #CoWexford #CountryHouses #IrishCountryHouses #WexfordCountryHouses #WilliamWallace
1906 – Annaginny Lodge, Newmills, Co. Tyrone
Architect: Fryers & Penman
Originally a Georgian house that was destroyed by fire in the late 19th century. Rebuilt in a half-timbered style over a stone ground floor by Scottish architects Fryers & Penman for Major Robert H. Howard. The design was publ
https://www.archiseek.com/1906-annaginny-lodge-newmills-co-tyrone/
#ArchitectureOfTyrone #1906 #CoTyrone #CountryHouses #FryersPenman #IrishCountryHouses #Newmills #TyroneCountryHouses
1830 – Ileclash House, Fermoy, Co. Cork
Late Georgian house with unusual double three-bay bows on the garden facade, the main facade being of 5 bays. Once owned by the controversial UK politician and founder of the British Union of Fascists, Sir Oswald Mosley and his Diana, one of the infamous Mitford sisters. The couple were secr
https://www.archiseek.com/1830-ileclash-house-fermoy-co-cork/
#ArchitectureOfCork #1830 #CoCork #CorkCountryHouses #CountryHouses #Fermoy #IrishCountryHouses
1785 – Design for Emo Court, Portarlington, Co. Laois
Architect: Thomas Sandby
Unexecuted design by English architect Thomas Sandby for Emo Court. Design by him for 'Lord Portarlington's house in Ireland' is in the Royal Collection, Windsor.
https://www.archiseek.com/1785-design-for-emo-court-portarlington-co-laois/
#ArchitectureOfLaois #UnbuiltIreland #CountryHouses #IrishCountryHouses #LaoisCountryHouses #ThomasSandby172198 #UnbuiltLaois
I love these old fashioned screens - so cleverly and artistically created.
#vintagestyle #countryhouses #art #furnishings
ceiling detail from Kedleston Hall, Derbyshire
#countryhouses #architecture #ceilings
