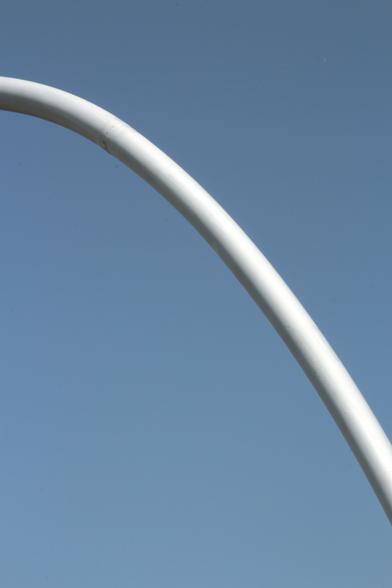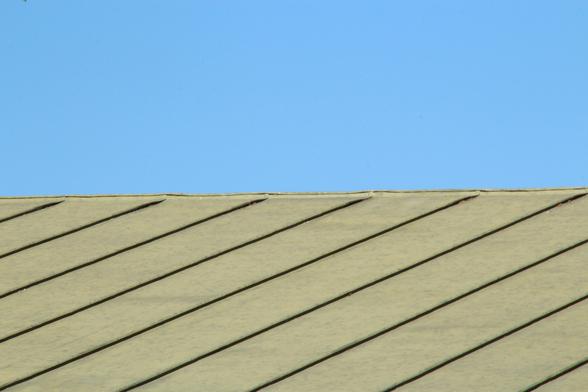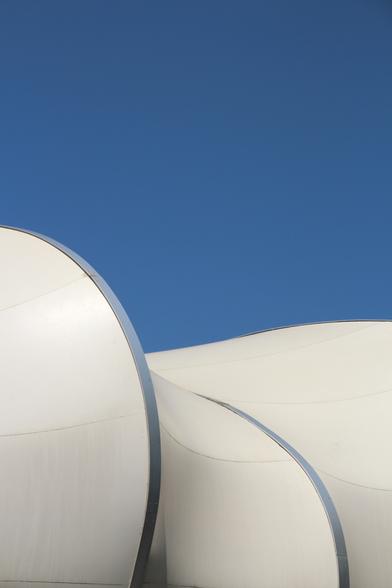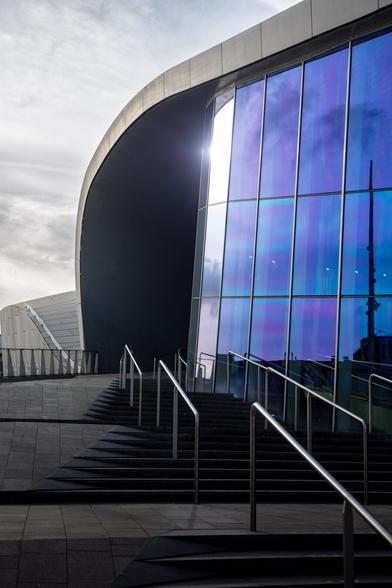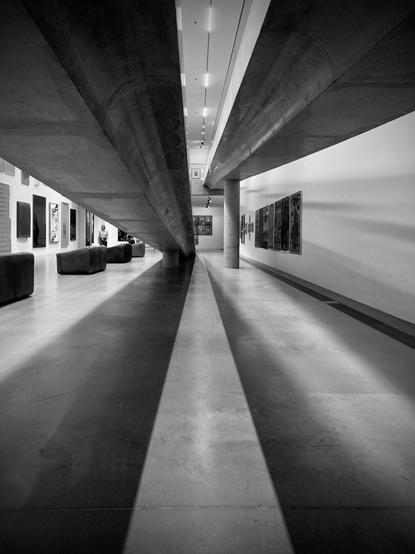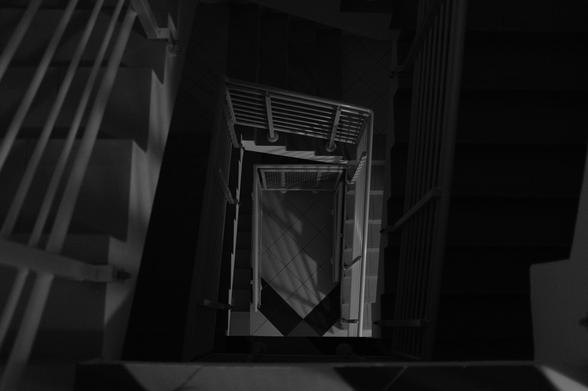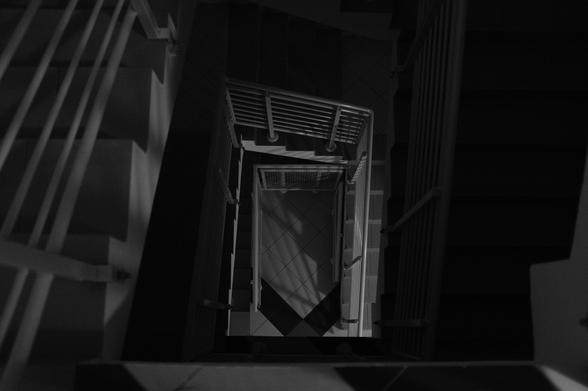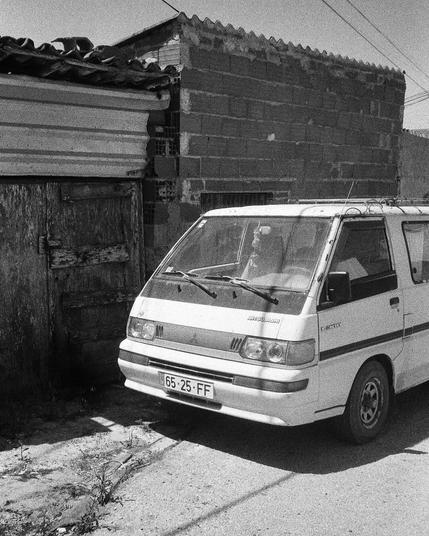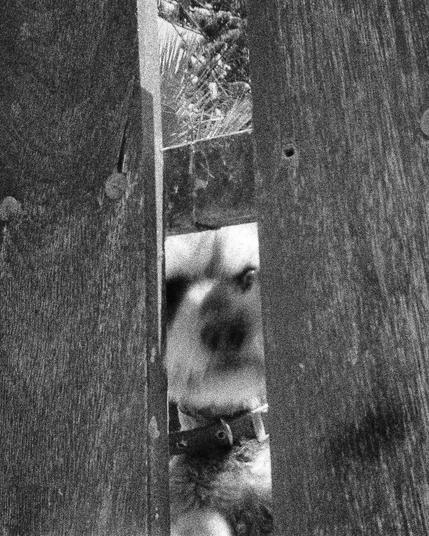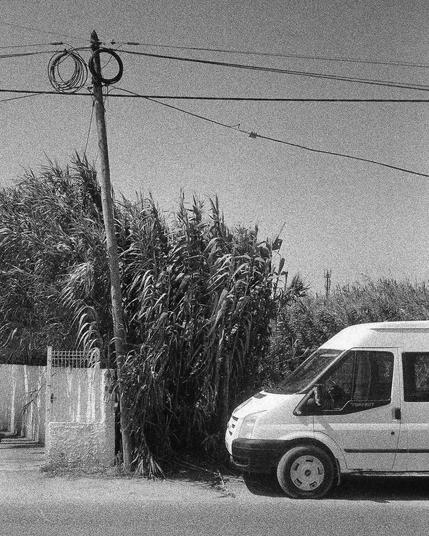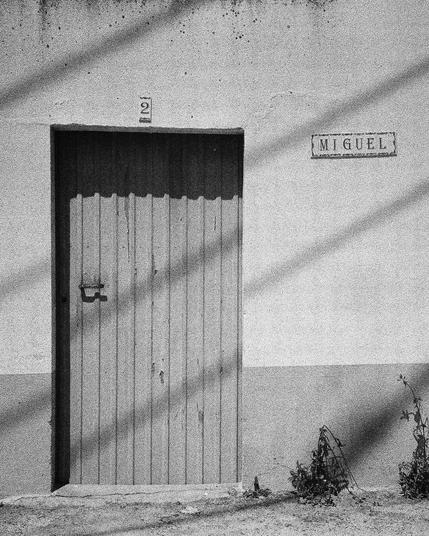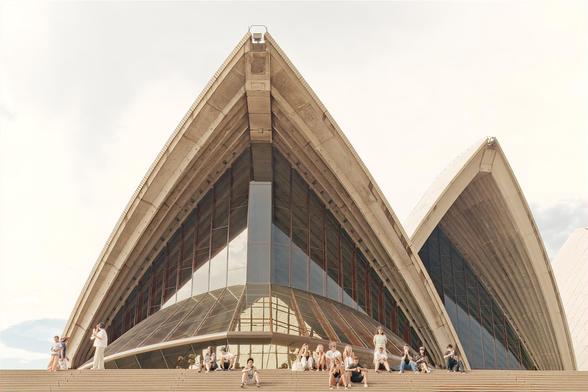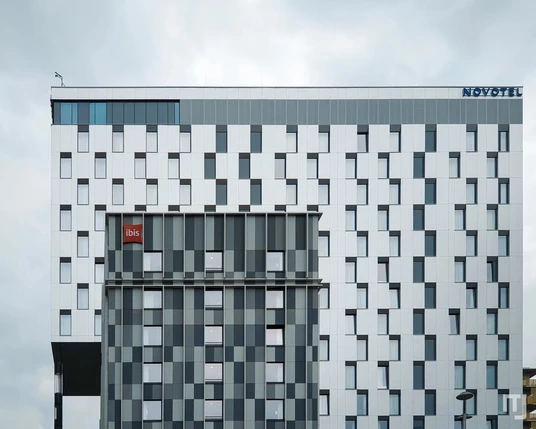#MinimalArchitecture
#blackandwhitephotography
#architecturephotography
#minimalarchitecture
#quietplaces
#urbanstillness
#geometryinarchitecture
#fineartphotography
#bnw_captures
#monochrome_mood
#visualsilence
#Start #KunstAmBau #Mittelschule #München #SöderFrisst #Architekturfotografie
#AbstractPhotography #AbstractArchitecturePhotography #ArchitecturePhotography #ContemporaryArt #ContemporaryPhotography #MinimalPhotography #ZeitgenössischeFotografie #AbstractArchitecture #MinimalArchitecture #IndustrialPhotography #GraphicPhotography #GeometricPhotography #UrbanGeometry #PinakothekDerModerne
#MinimalistArchitecture #Fotokunst #MinimalistArchitecture
#Dach #Rinderstall #Vorderriß #Oberbayern #Isarwinkel #Architekturfotografie #Blechdach #AbstractPhotography #Lenggries #AbstractArchitecturePhotography #ContemporaryArt #ContemporaryPhotography #Industriefotografie #AbstractArchitecture #MinimalArchitecture #GraphicPhotography #GeometricPhotography #UrbanGeometry #MinimalistArchitecture #MinimalPhotography #Straßenfotografie #IndustrialPhotography #ZeitgenössischeFotografie #Streetphotography #MinimalStreetphotography
#Talstation #Rheinseilbahn #Koblenz #Zeltdach #Architekturfotografie #AbstractPhotography #AbstractArchitecturePhotography #SeilbahnKoblenz #ContemporaryArt #ContemporaryPhotography #Industriefotografie #AbstractArchitecture #MinimalArchitecture #GraphicPhotography #GeometricPhotography #UrbanGeometry #MinimalistArchitecture #MinimalPhotography #Straßenfotografie #IndustrialPhotography #ZeitgenössischeFotografie #Streetphotography #MinimalStreetphotography
Standing outside Arnhem Central Station, you immediately sense that the architecture is more than functional — it’s sculptural. The air was hazy that morning, a soft grayish-blue sky that blurred the edges of things, making the contrasts stronger.
My eyes were drawn to the slow, sweeping curve of the staircase as it wrapped clockwise around the large glass window — a window that itself seems to flow like water into the structure. Fifty shades of gray intertwined: steel, concrete, shadow, and reflection. The soft light turned everything into gradients — from the darkest corners beneath the stairs to the pale glint along the roofline.
It’s a moment where design and nature meet — the man-made mimicking organic motion. The roof seems to drip toward the earth, its forms bending gracefully, not rigidly. The color splash of the blue window completes the scene, the human touch in a landscape of engineered elegance.
No need for editing — the Canon 5DsR and Sigma 24–70mm Art caught it just as it was. Light, curve, and composition — all in perfect balance.
#ArchitecturePhotography #ArnhemCentraal #Arnhem #ModernArchitecture #ArchitecturalLines #Canon5DsR #Sigma2470Art #ArchitecturalDesign #LightAndForm #UrbanLandscape #ArchitecturalObservation #ArchitecturalCurves #StreetGeometry #DocumentaryPhotography #ArchitecturalStudy #UrbanTextures #ModernDesign #EngineeringArt #ArchitecturalPerspective #CityDetails #LightAndShadow #ArchitecturalBeauty #ConcreteAndGlass #PhotographyOfDesign #UrbanExploration #ArchitecturalComposition #PublicSpaces #DutchArchitecture #ArchitecturalPhotographyLovers #MinimalArchitecture #ArchitecturalPatterns #VisualBalance #GeometryInArchitecture #ArchitecturalStructure #LightStudy #ArchitectureIsArt #CityArchitecture #UrbanArtistry #DesignAndLight #ByMaikeldeBakker
#Fenster #Wattenscheid #Bochum #Ruhrgebiet #Architekturfotografie #AbstractPhotography #AbstractArchitecturePhotography #ContemporaryArt #ContemporaryPhotography #Industriefotografie #MinimalPhotography #Straßenfotografie #IndustrialPhotography #ZeitgenössischeFotografie #Streetphotography #MinimalStreetphotography #AbstractArchitecture #MinimalArchitecture #GraphicPhotography #GeometricPhotography #UrbanGeometry #MinimalistArchitecture
The exhibition building initiated and endowed by the collector Marianne Langen is situated on a former NATO base amidst a swath of Lower Rhine landscape. The collector Karl-Heinrich Müller developed a visionary project for these grounds in 1994, aiming to coalesce art and nature to form a unique synthesis.
The exhibition venue is assembled from two interconnected building tracts of respectively different architectural nature. Abutting the elongated concrete slab veiled in glass at a forty-five-degree angle is the main building tract, which is comprised of two parallel cubes that are entrenched nearly six metres deep into the ground. Running between the two tracts is a large open stairwell resembling a stairway to heaven, leading from the depths back up into nature.
The Langen Foundation offers three exhibition spaces totalling an area of 1,300 square metres. Situated within the ground-level concrete slab is the so-called Japan Room – an unusually long and narrow gallery conceptualised by architect Tadao Ando as a space of “tranquillity” especially for the Japanese segment of the Langen Collection. The two subterranean exhibition rooms, with a ceiling height of a surprising eight metres, were in turn designed to accommodate the modern part of the collection.
Characteristic for many of the buildings designed by this Pritzker awardee is the visible structure of the installed formwork panel of smoothed concrete, which is oriented to the size of the Tatami mats and, together with the holes of the formwork anchors, yields a distinctive visage. In the Langen Foundation building these structures are consistently visible, even from the inside in places.
#architecture #contrast #blackandwhite #tadaoando #langenfoundation #inselhombroich #geometry #geometric #blackandwhitephotography
#contemporaryart #bnwphotography #architecttphotography #minimal #minimalarchitecture #perspective
Anyway, big ups to in-phone cameras and disposables, time not wasted anymore! Way to go buds
[photos taken in Farrel while waiting for lavenderia washing machine to finish its job]
.
.
.
.
.
.
#35mm #35mmfilm #analogphoto #ishootfilm #architecturephotography #architectureporn #bw #blackandwhite #minimalarchitecture #bwphoto #blackandwhitephoto #grainisgood #shootfilmmag #portugalove #costanova #beachvibes #nostalgy #grainyphoto #grainyfilm
Harmonious Interactions
.
.
.
#sydney #operahouse #architecture #travel #design #art #city #modernarchitecture #travelphotography #buildingdesign #urbanexploration #cityscape #minimalarchitecture #travelgoals #travelart #architecturalphotography #sculpturaldesign #stepsandstairs #culturalicon #urbanperspective #symmetryart #aestheticarchitecture #streetphotography
A Maze of Windows and Balconies
#architecturephotography #modernarchitecture #facade #geometricpatterns #buildingdesign #urbanphotography #architecturelovers #repetition #minimalarchitecture #cityscape #highrisearchitecture #modernbuilding #abstractarchitecture #symmetry #balconyview #architecturaldetails #patternphotography #linesandangles #urbangeometry #archilovers
Washington, Missouri, USA
#photography #missouri #washingtonmo #building #entrance #minimalarchitecture
Ibis and Novotel hotels in Vienna, Austria, and their modern architecture.
(PL) Hotele Ibis and Novotel w Wiedniu, Austria, i ich nowoczesna architektura.
-----
#accorhotels #ibishotel #novotel #instaarchitecture #architektura #architektur #arkitektur #modernarchitecture #contemporaryarchitecture #archinerds #archlovers #archilovers #minimalarchitecture #facade #buildinglovers #architecture_hunter #architecturephotography #nowoczesnaarchitektura #hotellife #hotelindustry


