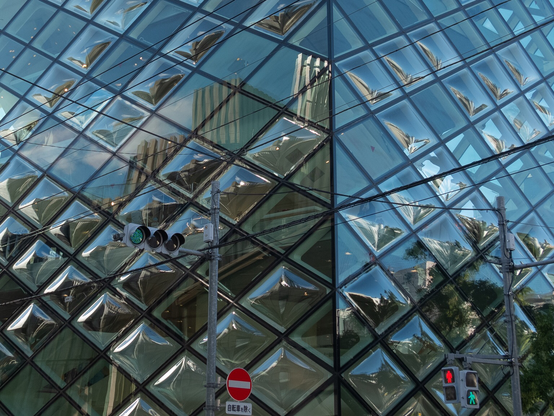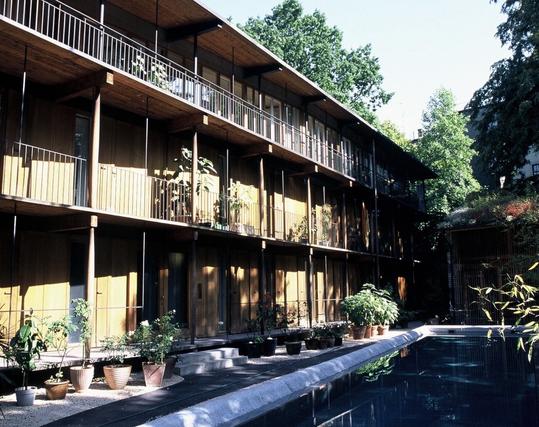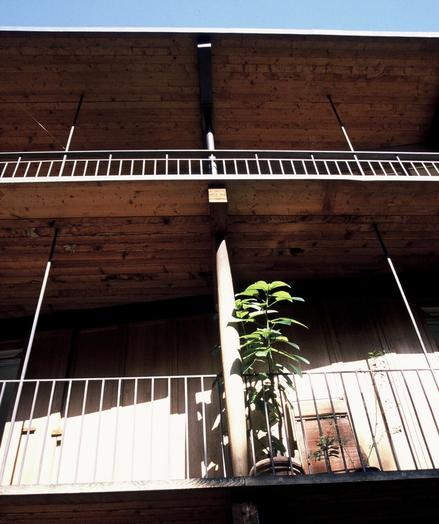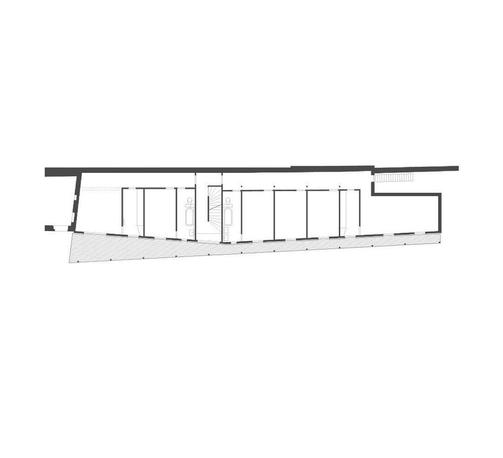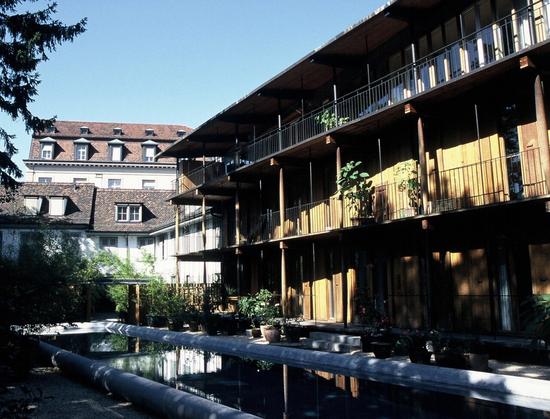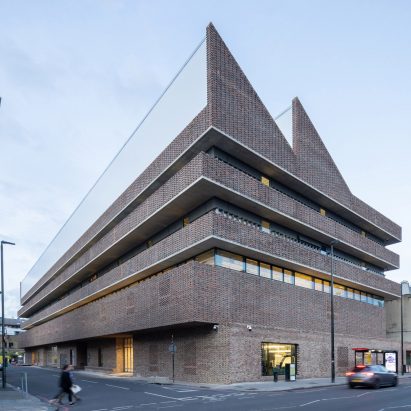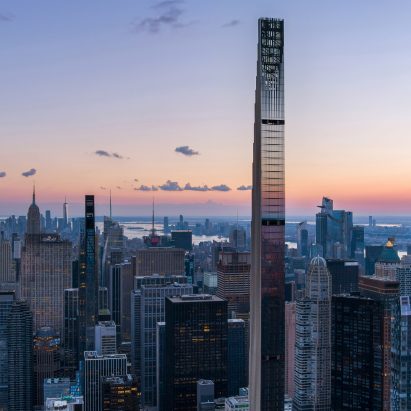https://www.alojapan.com/1258887/an-architectural-journey-through-tokyo-the-never-ending-city/ An Architectural Journey Through Tokyo, the Never-Ending City #ArchDailyPlus #architecture #cities #HerzogDeMeuron #Japan #KazuyoSejima #KengoKuma #KenzoTange #KishoKurokawa #MVRDV #RafaelViñoly #RenzoPiano #sana'a #TadaoAndo #Tokyo #TokyoTopics #東京 #東京都 Yoyogi National Gymnasium / Kenzo Tange (1964). Image © Eron Costin Share Share Facebook Twitter Mail Pinterest Whatsapp Or https://www.archdaily.com/1029375/an-architectural-journey-through- …
#herzogdemeuron
Getting ready for #TakeOff, T-38
Component 4: Tanking some #Wintriness before entering tropical warmth 😎
.
.
.
#Ermatingen #Fruthwilen #HausAmSee #HerzogDeMeuron #Switzerland #Thurgau #Thurgovia #Trees #Ulmberg #Winter #Wood #WFH #WorkLifeBalance
Série "Chantiers" #BecomingArchitecture :
Construction de la Philharmonie de Hambourg (ElbPhilharmonie / Elphi, Herzog & De Meuron architectes, 2007-16) ; sortie de nuit des ouvriers du chantier, depuis les « entrailles » de l’ancien entrepôt de cacao « Kaispeicher A » en béton et briques (1963, Werner Kallmorgen architecte), qui sert de socle au futur bâtiment (photo : 2008)
Series #BecomingArchitecture
Construction of the Hamburg Philharmonic Hall (ElbPhilharmonie / Elphi, Herzog & De Meuron architects, 2007-16); exit of construction workers at nightfall, from the « bowels » of the old cocoa warehouse « Kaispeicher A » in concrete and bricks (1963, Werner Kallmorgen architect) which serves as a base for the future building (photo: 2008)
Image : © http://PFRunner.com
Series #BecomingArchitecture
Construction of #ElbPhilharmonie or #Elphi by #HerzogDeMeuron (2007-16); the blue scaffolding is hiding the former “Kaispeicher A” concrete & brick warehouse (1963, Werner Kallmorgen arch.); its roof will be Plaza on w/c concert halls, aparts & hotel will be built, hidden by a glass case like a sail, a wave, a quartz crystal or a block of ice taken from a painting by Caspar David Friedrich kept at nearby Kunsthalle
Image : © http://PFRunner.com 2008
Series #BecomingArchitecture
Construction of #ElbPhilharmonie or #Elphi by #HerzogDeMeuron (2007-16); former “Kaispeicher A” concrete & brick warehouse (1963, Werner Kallmorgen arch.); its roof will be Plaza on w/c concert halls, aparts & hotel will be built, hidden by a glass case like a sail, a wave, a quartz crystal or a block of ice taken from a painting by Caspar David Friedrich kept at nearby Kunsthalle
Image : © http://PFRunner.com 2008
Series #BecomingArchitecture
Construction of #ElbPhilharmonie or #Elphi by #HerzogDeMeuron (2007-16); former “Kaispeicher A” concrete & brick warehouse (1963, Werner Kallmorgen arch.); its roof will be Plaza on w/c concert halls, aparts & hotel will be built, hidden by a glass case like a sail, a wave, a quartz crystal or a block of ice taken from a painting by Caspar David Friedrich kept at nearby Kunsthalle
Image : © http://PFRunner.com 2008
Series #BecomingArchitecture
Construction of #ElbPhilharmonie or #Elphi by #HerzogDeMeuron (2007-16); former “Kaispeicher A” concrete & brick warehouse (1963, Werner Kallmorgen arch.); its roof will be Plaza on w/c concert halls, aparts & hotel will be built, hidden by a glass case like a sail, a wave, a quartz crystal or a block of ice taken from a painting by Caspar David Friedrich kept at nearby Kunsthalle
Image : © http://PFRunner.com 2008
Series #BecomingArchitecture
Construction of #ElbPhilharmonie or #Elphi by #HerzogDeMeuron (2007-16); former “Kaispeicher A” concrete & brick warehouse (1963, Werner Kallmorgen arch.); its roof will be Plaza on w/c concert halls, aparts & hotel will be built, hidden by a glass case like a sail, a wave, a quartz crystal or a block of ice taken from a painting by Caspar David Friedrich kept at nearby Kunsthalle
Image : © http://PFRunner.com 2008
#SomethingBeautiful Japan Archive - Detail of the Prada flagship store by Herzog + de Meuron, #Tokyo, #Aoyama October 2019. #HerzogDemeuron #Reflections #Japan #CurvedGlass
Série.s #BecomingArchitecture ou "Chantiers"
Construction de la Philharmonie de Hambourg (#ElbPhilharmonie ou #Elphi, Herzog&DeMeuron architectes, 2007-16); vue générale au sein du nouveau quartier HafenCity depuis un bateau sur l’Elbe (photo 2008)
Image : © http://PFRunner.com
Construction of the Hamburg Philharmonic Hall (#ElbPhilharmonie or #Elphi, #HerzogDeMeuron architects, 2007-2016); general view of the new #HafenCity district from a boat on the river Elbe (photo: 2008)
#SomethingBeautiful Japan Archive - Reflections of Hugo Boss in the Prada flagship store by Herzog + de Meuron, #Tokyo, #Aoyama October 2019. #HerzogDemeuron #Reflections #Japan #CurvedGlass
Sublime example of the #architectureofhousing at a more gentle & liveable density.
Understated early project by great contemporary architects #herzogdemeuron in their native Basel, all in timber, generous verandas framing the garden.
A model for #MissingMiddleHousing
Looking down on the most beautiful city in Switzerland from the highest building in Switzerland. Thanks for the kind invitation #RocheSchweiz
¿Aprecias cómo la música lleva la batuta en la
@elbphilharmonie? Sus dictados marcan el modo en que #HerzogDeMeuron se proponen #EmocionArte, imponiendo la lógica de la acústica. Fuera, el mascarón de proa de la nueva #Hamburgo, convertido en estandarte de una Alemania vigorosa.
Cascade of modernist villas.
🌆
#StreetPhotography #HerzogdeMeuron #LowerManhattan #blackANDwhite #Monochrome #Photography #Architecture #Skyscraper #Manhattan #Tribeca #Jenga #Urban #NYC
Le piramidi di Herzog…
#milano #feltrinelli #HerzogdeMeuron #streetphotography #architettura #architecture #blackandwhite
Herzog & de Meuron creates building with "modesty" for Royal College of Art
Tactile brown bricks, flexible teaching spaces and public walkways animate the research and studio building that Swiss studio Herzog & de Meuron has created for the Royal College of Art in London.
Located in Battersea, the multi-storey complex supports the postgraduate art and design university's transition into science, technology and engineering.
Herzog & de Meuron has completed a teaching space at the RCA
Herzog & de Meuron's goal for the addition was for it to be modest and traditional in its aesthetic, but to enliven it with adaptable and publicly-accessible spaces.
This ensures that the building visually and physically connects with the neighbourhood while accommodating the changing needs of the university now and in the future.
Parts of the building are wrapped in tactile brown bricks
"Using the brick, [the project] has a flavour of tradition and even maybe modesty," reflected the studio's founder Jacques Herzog during a tour of the building on Monday.
"At the same time, it has this need and ambition to be open for collaboration to share space, to come together, to be open to the street," Herzog told Dezeen. "This is so important, to tell the people around and the neighbourhood who you are and what you do and to let them in."
Large fire-station doors lead inside
The building, first revealed in 2016, comprises 15,500 square metres of workshop, studio and research space engineered in collaboration with international engineering firm Mott Macdonald.
It is described by the Royal College of Art (RCA) as "the most significant campus development in its history" and was realised in part by a grant of £54 million from the government.
Metal fins wrap the building's research areas
The new building can be divided into two wings, one containing studios for the university's traditional arts and design disciplines and the other for its science, technology, engineering, and maths (STEM) departments.
At their heart is The Hangar – a double-height atrium encompassing 350-square-metres that can be used for everything from lectures to exhibitions.
The fins are made from recycled aluminium
The atrium is flanked by large fire-station doors and linked to public walkways that intersect the building.
Herzog & de Meuron designed these passages to allow the public to enter and walk through the site, "reopening" the original Victorian street grid that once defined it.
The brick facades have a flemish bond
On the studio side of the building, there are four storeys of workshops. These spaces are largely open in plan, catering for "creative transfer and collaboration" as well as temporary exhibitions and large-scale works.
The floors of these levels overhang, providing covered walkways and balconies.
Perforations in the brick facade allow light and air to enter
This part of the building is wrapped by tactile stock brick with a flemish bond and crowned by a factory-like sawtooth roof.
The roof, which is supported on slender white steel columns, echoes the adjacent Dyson and Woo buildings on the campus.
The atrium forms the heart of the building
Perforated areas within the brick walls are backed by openable windows that provide ventilation, while picture windows offer glimpses into the workshops from the street.
The brickwork contrasts with the futuristic metallic facade of the adjoining research areas in the building, which are covered in recycled-aluminium fins.
Studio spaces are open and adaptable
Named the Rausing Research & Innovation Building, this portion of the complex contains eight floors of research space for subjects including materials science, soft robotics and advanced manufacturing.
Many of these spaces are private and confidential, but the top floor is designed as a large conference facility for use by the college and its external partners.
Another highlight of this side of the building is the Robotics Hangar – a gallery space for testing a wide range of robotics and developments in design engineering.
Building services are exposed throughout
"[Herzog & de Meuron has] given us the most perfect stage for the kinds of experimentation that we know the RCA does best," the university's vice-chancellor Paul Thompson told Dezeen.
"There's some 550 students from wildly different backgrounds and disciplines who will work here alongside research fellows and faculty, a prospect which we find truly exciting."
[
Read:
Tate Modern Switch House by Herzog & de Meuron opens to the public
Building services are exposed and hung from the ceiling to prevent students from hitting them with angle grinders or drills while working on their projects – a problem which the university has encountered in its other buildings.
Many of the interior furnishings pay homage to alumni of the RCA. This includes Vitra furniture such as the Tip Ton chair by Barber&Osgerby and the Sam Son Chair for Magis by Konstantin Grcic and wayfinding by the university's former graphics tutor Margaret Calvert.
Many furnishings were created by RCA alumni
The building is designed to be passive and low-energy and is complete with a south-facing solar array that contributes energy to the building. Thermal mass from the exposed concrete superstructure also contributes to heating and cooling the building.
It has achieved BREEAM Excellent, which is the sustainability performance framework BREEAM's second-highest rating.
There is a space for testing robotics
Herzog & de Meuron is a RIBA Royal Gold Medal and Pritzker Architecture Prize-winning studio established in Basel in 1978 by Herzog and Pierre de Meuron.
The studio fought off competition from a shortlist of six other studios, including Diller Scofidio + Renfro and Studio Gang, to win the contract.
Elsewhere in London, Herzog & de Meuron has designed the Tate Modern and its recent textured brick extension, as well as the Laban Dance Centre, which is best-known for its polycarbonate and glass facade.
The photography is byIwan Baan.
The post Herzog & de Meuron creates building with "modesty" for Royal College of Art appeared first on Dezeen.
#all #architecture #education #royalcollegeofart #london #uk #bricks #herzogdemeuron
Künftige VBZ-Haltestellen beim neuen Zürcher Kinderspital & beim Blumenrain #Bus Linie 77/99
#aktuell #vbzpicture @vbz #zürich #öv #schweiz /// vbz #publictransport #switzerland #herzogdemeuron
Seven super-skinny skyscrapers changing New York City's skyline
Following the world's skinniest skyscraper opening in New York, we round up seven super-skinny skyscrapers that have changed the city's skyline.
Super-skinny skyscrapers, or pencil towers, have begun rising in New York City over the past decade with SHoP Architects' 111 West 57th Street recently becoming the skinniest skyscraper in the world.
Although there is no official ratio to determine whether a skyscraper can be called super-skinny, they are generally considered to be at least 10 times as high as the width at its narrowest point.
With a highly competitive real estate market and a demand for luxury condominiums in New York City driving demand, advances in concrete and steel, as well as the use of weights to counteract the effects of the wind, have made these constructions possible.
Here are seven super-skinny towers that are redrawing the city's skyline:
111 West 57th Street by SHoP Architects (2022)
Completed last month, 111 West 57th is the skinniest skyscraper in the world with a staggering ratio of 24:1.
The SHoP Architects-designed luxury tower, which tapers to a pencil-like top, has only one condominium per floor. Situated in an area known as Billionaire's Row, it faces Central Park to the north and Lower Manhattan to the south.
Construction of the tower began in 2014, but stalled in 2017 due to financial difficulties. Close to completion, the tower came under some criticism as ice fell from the upper reaches to the street, causing injuries and closures.
Central Park Tower (left) photographed by Paul Clemence
Central Park Tower by Adrian Smith + Gordon Gill (2019)
At 1,550 feet (472 metres) tall, Central Park Tower is the tallest residential building in the world.
The building, which has a ratio of 18:1, reached its full height in 2019 and opened to residents in 2021.
Chicago-based architecture studio Adrian Smith + Gordon Gill also designed Jeddah Tower in Saudia Arabia, which, if completed, will become the tallest skyscraper in the world.
Completed in 2019, this tower, also known as the MoMa Tower because of its proximity to the New York museum, was designed by French architect Jean Nouvel.
The 77-storey building, which is 1,050 feet (320 metres) tall, is the 11th highest building in the city and has a height to width ratio of 12:1.
At the time of its opening, the Pritzer Architecture Prize-winning architect said "[a]rchitecture is art, and architecture is born from its situation, from its context."
Photo by Gunner Hughes of Rare Photography
Selene by Foster + Partners (2019)
The 63-storey skyscraper next to the Mies van der Rohe-designed Seagram Building in Midtown Manhattan was designed by British architecture firm Foster + Partners to contrast its neighbour.
"In contrast to Seagram's dark bronze, our tower will have a pure white, undulating skin. Its proportions are almost impossibly slim and the views will be just incredible," said Foster + Partners founder Norman Foster.
Formerly named 100 East 53rd Street, the residential tower with 94 units was completed in 2019 and has a height-to-width ratio of approximately 15:1.
Madison Square Park by Kohn Pedersen Fox (2017)
The tallest building in the Flatiron District, Madison Square Park is 777 feet (237 metres) tall.
The 65-storey, KPF-designed skyscraper is very narrow at the base, where the ratio is 13:1, but slopes out slightly so that the midsection is wider than the bottom.
56 Leonard by Herzog de Meuron (2017)
Designed by Herzog de Meuron, the 56 Leonard skyscraper is located in the Lower Manhattan neighbourhood of Tribeca.
The 60-storey is known locally as the "Jenga Tower" because of the jagged, stacked nature of its facade. At its thinnest, it has a ratio of 10.5:1, just qualifying as a super-skinny skyscraper.
The photo is by Arturo Pardavila
432 Park Avenue by Rafael Viñoly Architects (2015)
This 1,286-foot (392.1-metre) skyscraper designed by the studio of Uruguayan architect Rafael Viñoly has 85 storeys and a uniform envelope and was an early example of engineering a super-skinny skyscraper, with its height to width ratio of 15:1.
After its completion, residents of 432 Park Avenue were plagued by floods and the swaying from the wind, making the tower somewhat emblematic of problems associated with super-skinny supertalls, leading the architect to apologise for "screw-ups".
The post Seven super-skinny skyscrapers changing New York City's skyline appeared first on Dezeen.
#skyscrapers #all #architecture #highlights #usa #fosterpartners #rafaelviñolyarchitects #herzogdemeuron #adriansmithgordongillarchitecture #shoparchitects #newyorkskyscrapers #supertallskyscrapers #usskyscrapers #skinnyskyscrapers




