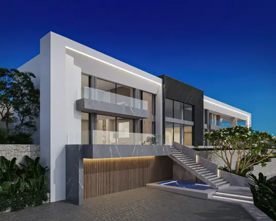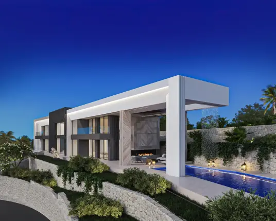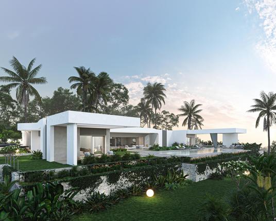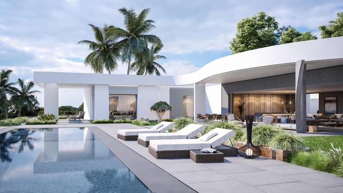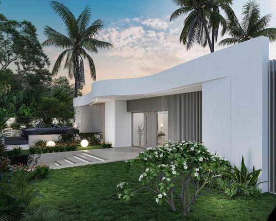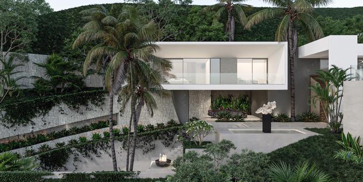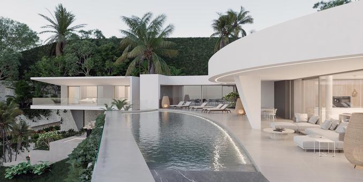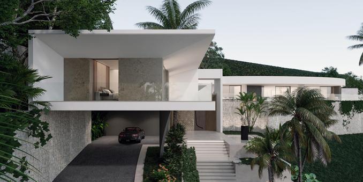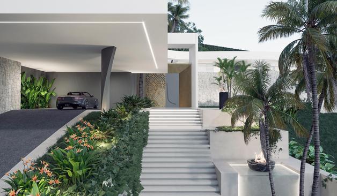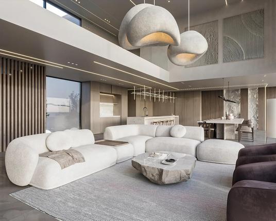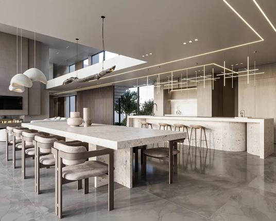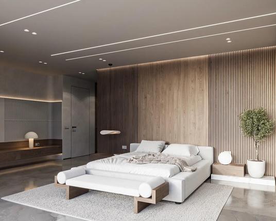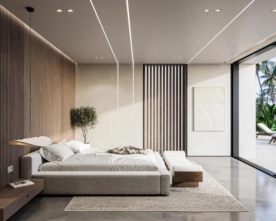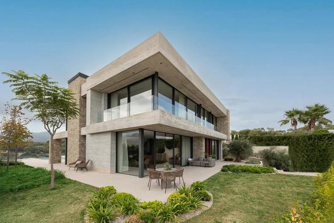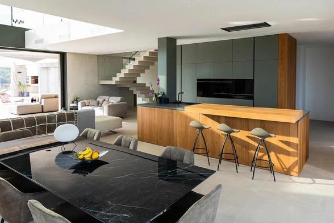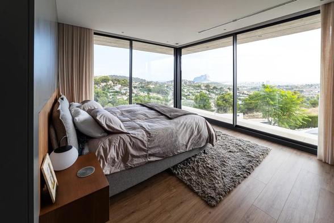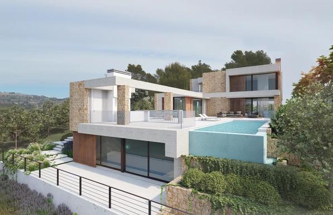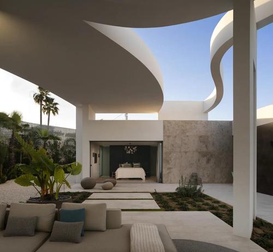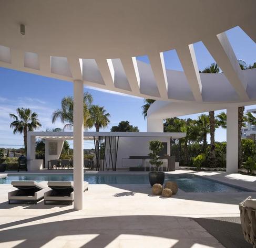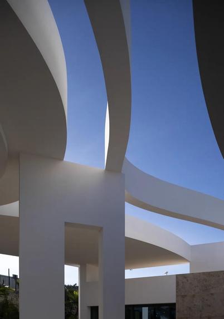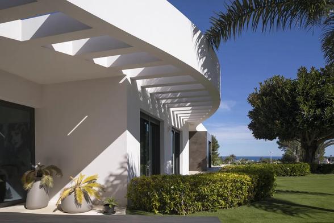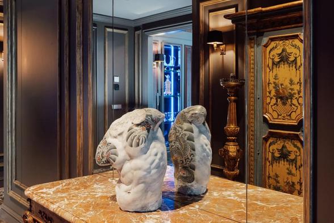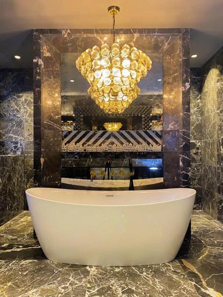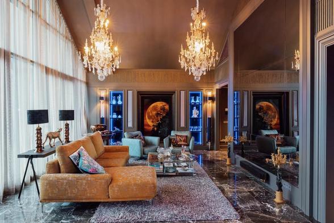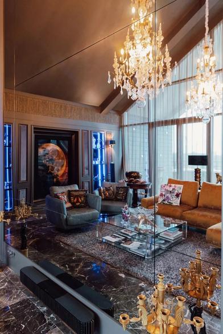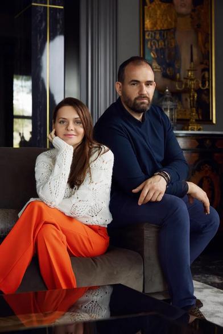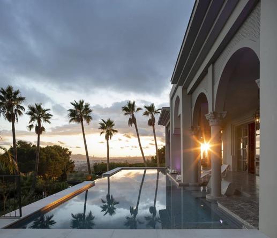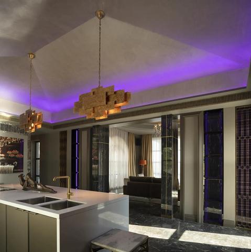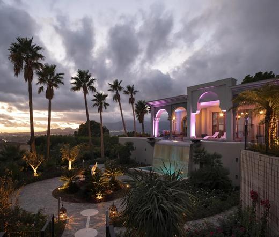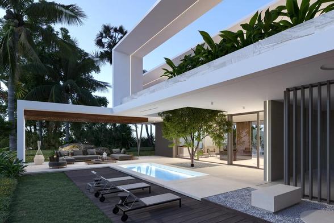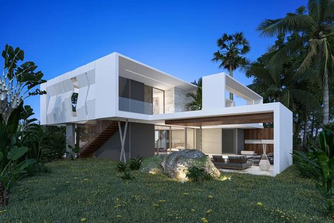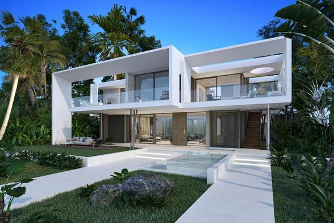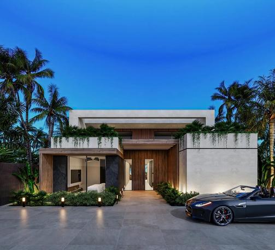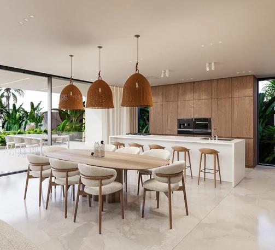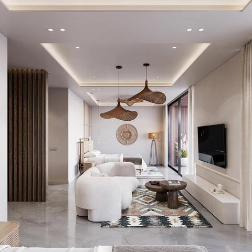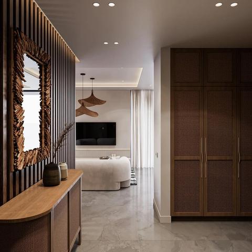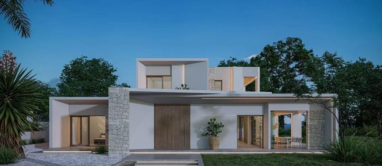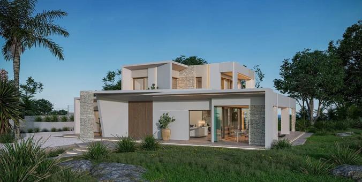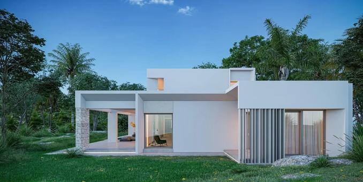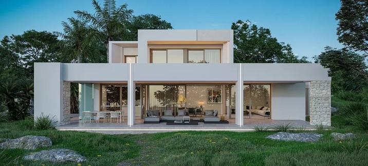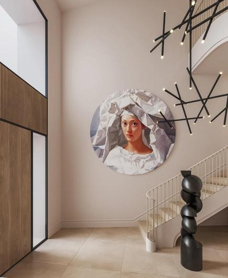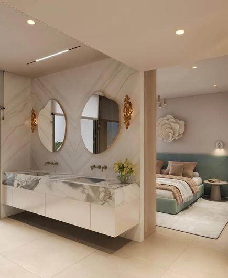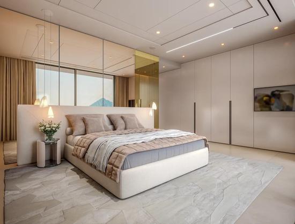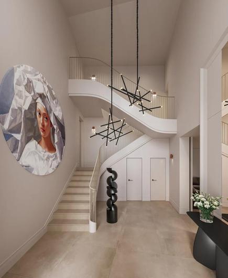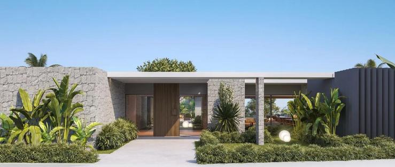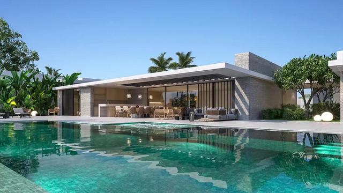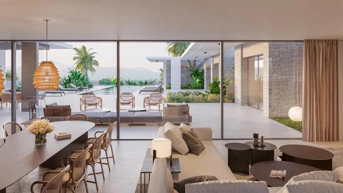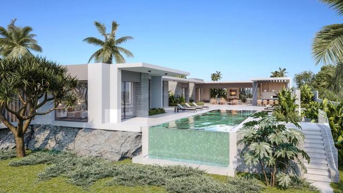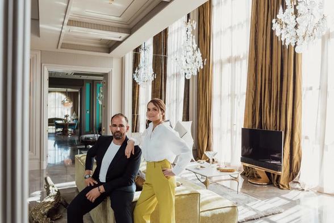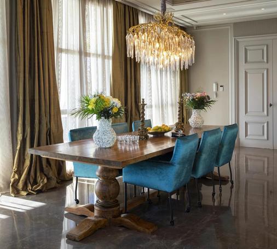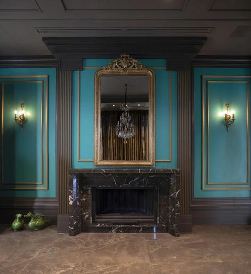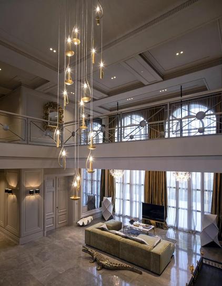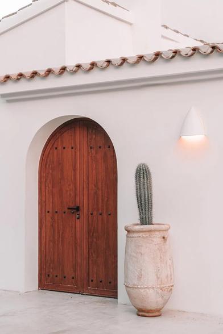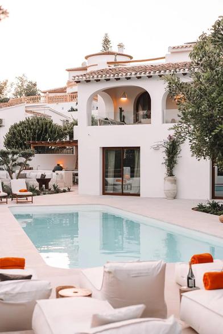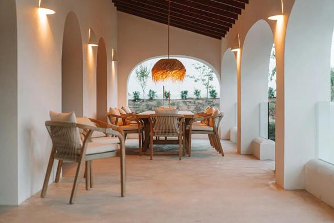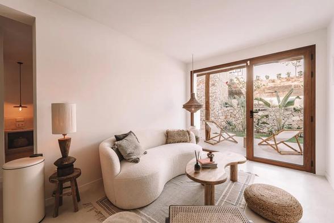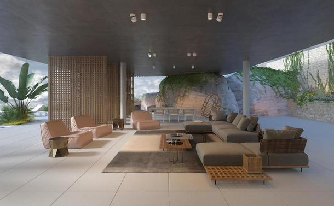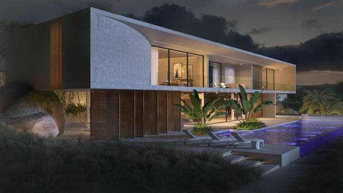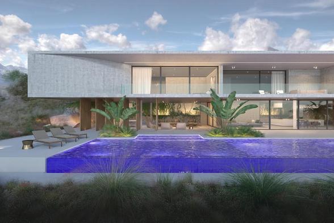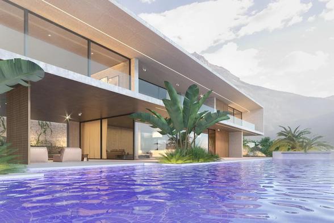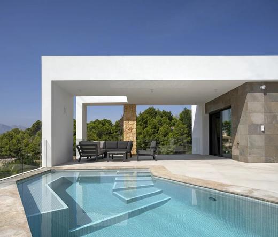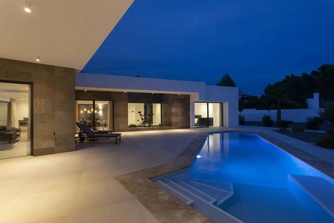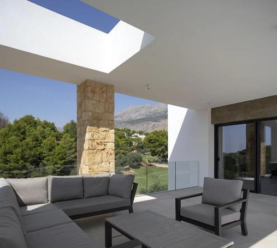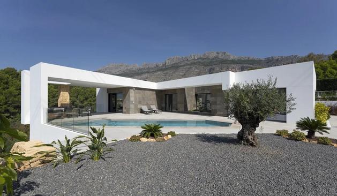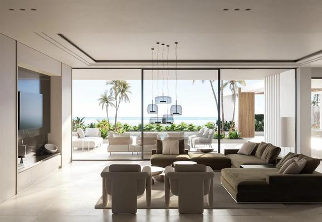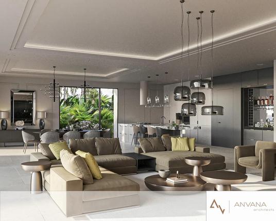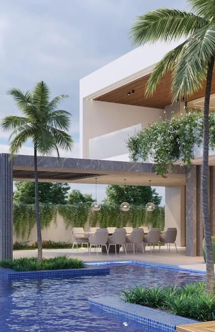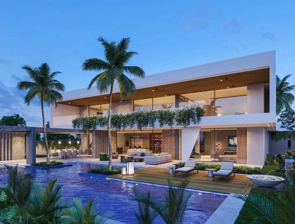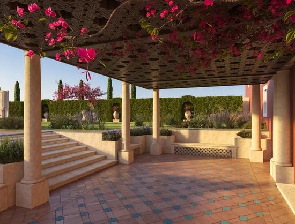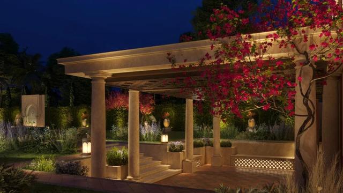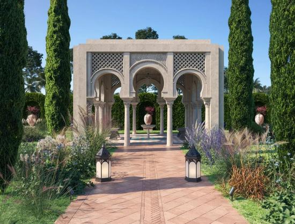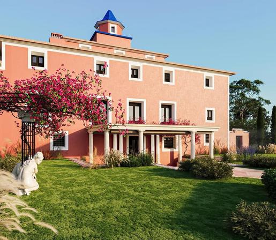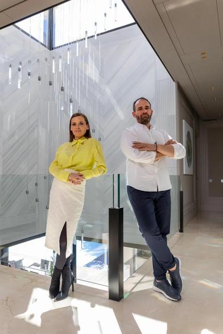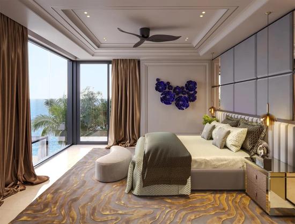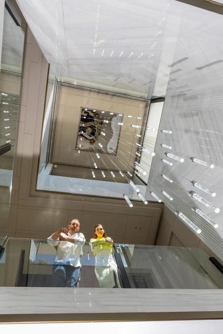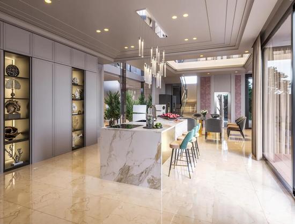A cliffside villa by Anvana Architects combines crisp white stucco volumes with dark marble fins, framing full-height windows. A cantilevered pool pavilion, featuring a waterfall-edge design and ribbon LED lighting, accentuates the linear form while embracing panoramic views of the Mediterranean.
Anvana Architects – Premium architecture and interior design projects.
We design emotions.
📍 Architecture studio based in Altea, Spain
🌍 We work throughout Spain and internationally.
🏛 Services: Architecture · Interior Design · Project Management
📞 +34 691945614
✉️ office@anvana-architects.com
Designed by Anvana Architects, Rafegull House is a low-profile white pavilion that curves around a palm-lined courtyard, blending indoor living with an infinity pool terrace. Curved ceilings, floor-to-ceiling windows, and a refined palette create a contemporary, fresh retreat on the Mediterranean coast.
Anvana Architects designs a stepped, sculpted villa where crisp white ribbons curve around jungle-covered hillsides; stone terraces, palm-lined steps, and a crescent-shaped infinity pool frame panoramic Mediterranean views in a discreetly luxurious, resort-style retreat.
This luxury design by Anvana Architects unfolds as a mineral symphony bathed in natural light.
The double-height space weaves kitchen, dining and living areas around travertine- and marble-clad blocks that form a livable sculpture.
Anvana Architects presents a home that fuses stone, wood and generous glass panels to weave the interior into the Mediterranean landscape; a restrained walnut-and-marble kitchen and a suite with panoramic views over the valley and sea complete the design.
The fruit of Anvana Architects’ creativity, this residence unveils curved volumes and polished planes interlaced with open courtyards, Mediterranean light and tropical greenery, generating fluid spaces where interior and exterior merge into a single sculptural gesture.
Anvana Architects unveils a “grand-hotel” interior where smoked wood panelling with gold inlays, veined marble and crystal chandeliers mingle with contemporary art and blue back-lit display cases—classic luxury reinterpreted with a theatrical, cosmopolitan flair.
Anvana Architects transforms this villa into a neo-Mediterranean oasis: Arabesque arches, classical columns and grey marble frame an infinity pool that melts into the horizon. Palms, handcrafted lanterns and subtle RGB lighting bathe the architecture in violet tones at dusk, blending contemporary luxury with exotic charm.
Designed by Anvana Architects, this residence lifts two white prisms within a broad perimeter frame, creating the impression of a floating pavilion among palm trees.
Designed by Anvana Architects, this dwelling is formed by a pure-lined volume—clad in light stucco, thermally treated wood and dark stone—that embraces interiors linked to the outdoors through floor-to-ceiling glazing.
Conceived by Anvana Architects, this residence arranges white volumes and native-stone walls in dialogue with the surrounding landscape.
Designed by Anvana Architects, this interior merges flowing curves with contemporary art: a sculptural floating staircase and constellation-style luminaires greet visitors in a double-height foyer.
Neutral tones, veined marble and golden accents envelop sea-facing bedrooms, creating a serene and sophisticated atmosphere.
Designed by Anvana Architects, this minimalist tropical villa combines stone walls, timber louvers and floating roofs that cradle a pool with an integrated jacuzzi. Broad sliding glass panels dissolve the boundary between indoors and out, creating a relaxed sense of luxury immersed in lush greenery.
Anvana Architects reimagines classical elegance with this palatial interior: double-height salons clad in taupe-grey boiserie, polished marble, and crystal-and-brass chandeliers that descend like sculptures of light. Contemporary touches—olive sofas, geometric art and emerald-toned walls—refresh a timeless sense of luxury.
Designed by Anvana Architects, this boho-chic Ibizan villa features white-washed walls, Arab roof tiles and gentle arches that embrace a turquoise pool ringed by centuries-old olive trees. Timber pergolas, natural-fiber lanterns and a built-in outdoor kitchen blend Mediterranean simplicity with contemporary comfort.
Designed by Anvana Architects, this villa is sculpted in exposed concrete and set onto the hillside: clean volumes, timber screens and an infinity pool that echoes the Mediterranean landscape.
This modern home, designed by Anvana Architects, sculpts crisp white volumes that frame views of the Sierra de Bernia and the Mediterranean. The minimalist composition is softened by local tosca-stone walls and expansive glazing that blurs the boundary between inside and out. A turquoise pool wraps the L-shaped house, mirroring the sky and an open pergola that serves as an outdoor lounge.
Designed by Anvana Architects, this tropical villa embraces a modern-resort style: pure volumes, expansive glazing, and a water cascade that cools the pool while linking the social areas to suites that open onto the surrounding landscape.
Signed by Anvana Architects, this Andalusian-inspired garden is framed by rounded arches of pale stone rising above a clay-tile path.
Small fountains and oversized pots brimming with bougainvillea cool the space and add bursts of colour, while tall cypresses and neatly clipped shrub borders trace the garden’s symmetrical layout.
#Ah Interior Design
This luxury interior by Anvana Architects revolves around a double-height atrium illuminated by a suspended glass-rod chandelier. Veined marble, glass balustrades, and brass accents lend contemporary elegance. A marble-island kitchen flows into aquamarine-velvet lounges, while the sea-facing master bedroom pairs rich textures with cobalt wall art.
