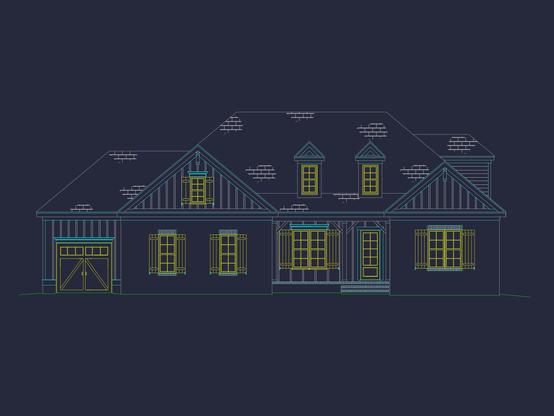16-1519 HOME PLAN – Width: 73'-8" Depth: 62'-1" Htd SF: 3,454 Unhtd SF: 1,148
🔗 View all sheets: https://myhomefloorplans.com/home-plan/16-1519-home-plan/?fsp_sid=587
#HousePlans #FloorPlans #DreamHome #HomeBlueprints #CADBlueprints
#HomeDesignIdeas #MyHomeFloorPlans #LuxuryHousePlans #ModernFarmhouse
#OpenFloorPlan #ArchitecturalDesigns #BuildYourDreamHome
#CustomHomeDesign #DownloadablePlans #HomeBuilderPlans
https://myhomefloorplans.com/home-plan/16-1519-home-plan/?fsp_sid=587
