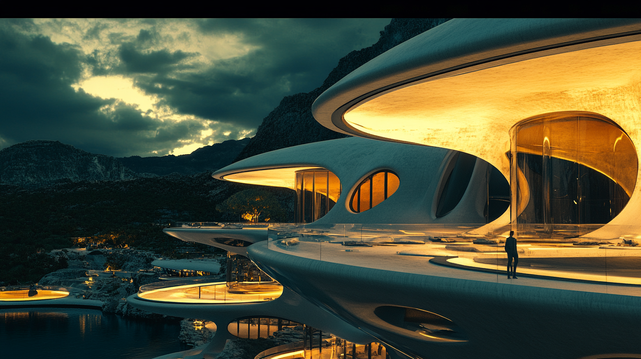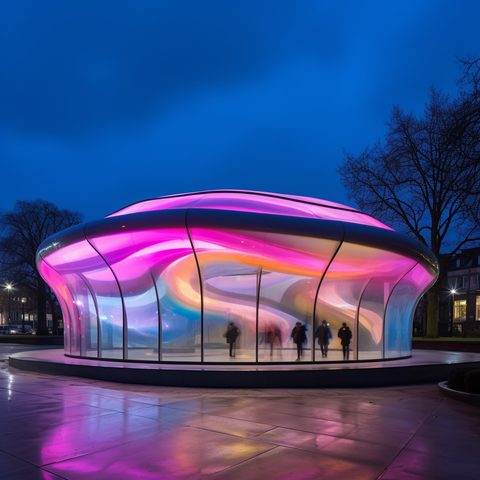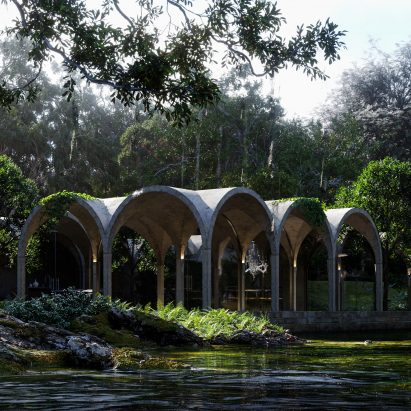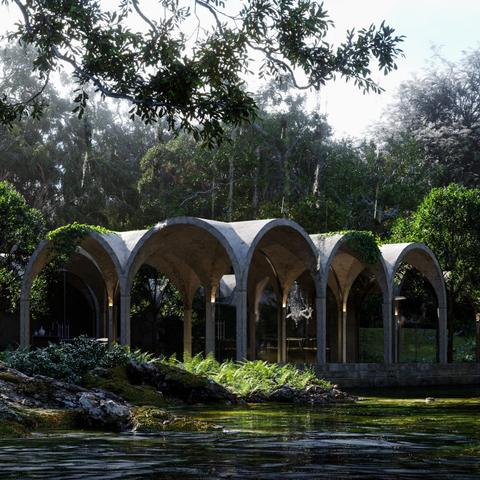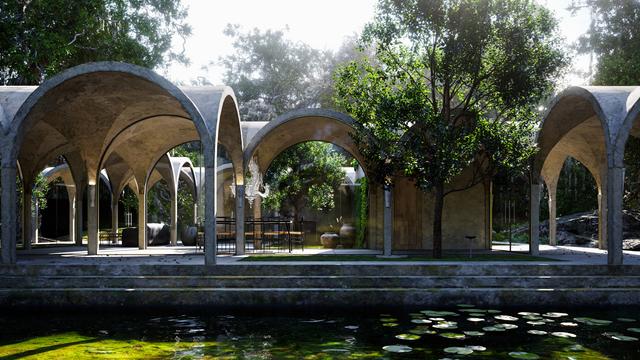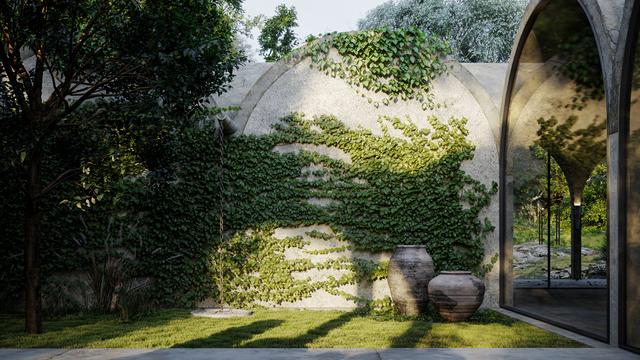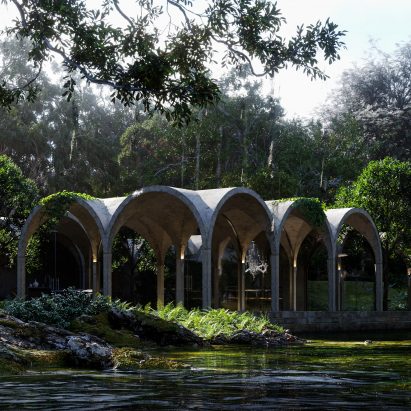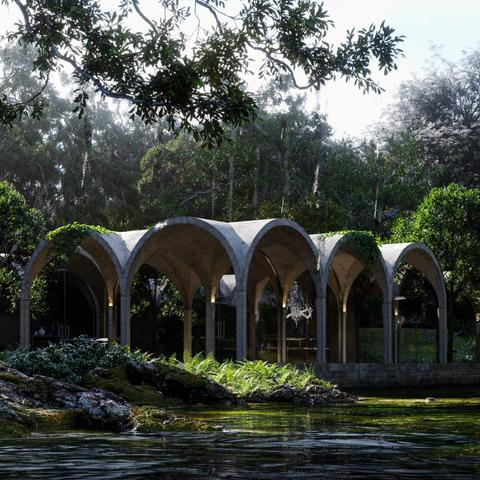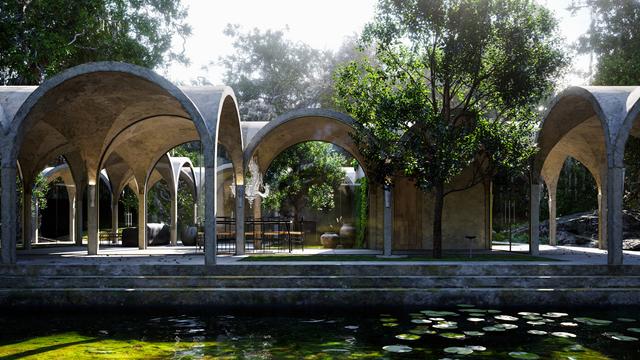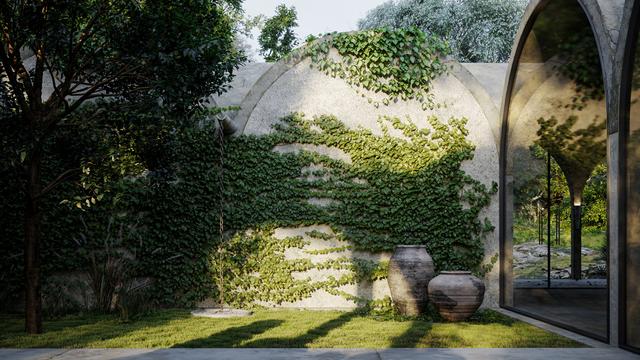Futurium Dusk.
#ArtDigital #FuturisticArchitecture #SciFiDesign #NeoFuturism #ModernArt #ConceptualArchitecture #DigitalArt #VisualPoetry #CreativeExpression #AiArt #ArtisticMood #Midjourney #Dreamscape
#ConceptualArchitecture
House of glass and colours
Created using Midjourney.
Post production Photoshop / Dalle2
#midjourneyarchitecture #midjourney #aiarchitecture #interiordesignmagazine #aiartcommunity #conceptualarchitecture #interiors #architectureanddesign #designmilk #dezeen #designwanted #designboom #archilovers #conceptualart #prompt #interiordesignideas #ai #stablediffusion #futurearchitect
Haptic and Ramboll develop conceptual timber high-rise for "any city in the world"
The Regenerative High-Rise is a concept for a modular timber tower by architecture studio Haptic and engineering firm Ramboll that could be used to transform tricky sites in cities worldwide.
Aiming "to futureproof the high-rise", the conceptual structure is designed for maximum flexibility to extend the lifecycle of tall buildings and prevent the need for their demolition.
It was developed by Ramboll with Haptic's research arm, Haptic Green, specifically for use on complicated sites in inner-city areas that are often overlooked.
Buildings must be "more flexible to change"
The Regenerative High-Rise lends itself to be used for anything from housing, offices and hotels to leisure or production facilities, but the idea is that it can also be adapted to a city's changing needs.
"The project is designed to push boundaries in sustainable, adaptable high-rise architecture, and the universal design concept could be commissioned for any city in the world," explained the team.
The Regenerative High-Rise is a concept for a modular tower
It is the latest project in an ongoing collaboration between Haptic and Ramboll and is hoped to help shift focus from the height of high-rise buildings to their function and flexibility.
The concept also addresses the carbon footprint of tall building construction, which the team said it sees as "a call to action to develop new typologies for vertical urbanism" in light of climate change.
"We need to design buildings that are more flexible to change," explained Haptic's director Tomas Stokke.
"We have seen too many examples of new buildings being demolished because they are unable to be adapted to new uses," he told Dezeen.
Cross-laminated timber would form part of structure
The Regenerative High-Rise's design centres around a timber-composite superstructure comprising three-storey structural decks that are fixed in place.
Cross-laminated timber elements would be used for these floorplates, while steel-composite glulam and reinforced concrete would be used for the columns and core respectively.
If built, each of the main decks would be engineered to support up to three secondary floors, or up to three levels of pods that can be slotted in and out to alter the tower's use.
The servicing strategy would be localised to ensure adaptability and a maintenance unit at the top of the tower would be used to lift and replace the pods and secondary floors.
It is being developed by Haptic and Ramboll for cities worldwide
The choice of a timber-composite superstructure was partly because it offers a warmer aesthetic than traditional materials such as concrete and glass, which are commonplace in contemporary high-rise design.
Timber construction also has a lower carbon footprint than these alternative materials, making it "one of the best building materials", according to Ramboll.
"Timber is an amazing material with carbon, aesthetics and as an insulator but for high-rises it really works best when paired with other materials," added Shonn Mills, Ramboll's global director of high rise construction.
"We know some designers are religious about pure timber but for the Regenerative Highrise we wanted to use a combination of materials to take advantage of the best that timber, steel and concrete can provide."
Concept minimises lifecycle carbon emissions
The team hopes that by catering for adaptability, the whole-life carbon footprint of a building of this kind would also be dramatically reduced.
"Allowing for future flexibility means the lifecycle carbon footprint will be reduced," Stokke explained.
"The core and the 'hard floors' can have a life span of a hundred years or more, whereas the in-between 'soft floors' can be changed out more often."
The high-rises would be partly built from timber
To demonstrate the potential of the concept, the team has applied the model to the complicated site of a disused motorway viaduct in Oslo's inner city that is currently regarded as an obstacle.
As illustrated in the visuals, this tower imagines linking transport networks in the area to serve as a multi-modal interchange. It also contains housing, workspaces and various cultural and leisure facilities.
The tower is topped by a "hilltop in the sky", containing green space that looks out over the city.
Proposal is "the future of architecture"
According to Haptic and Ramboll, this proposal demonstrates how the site can be "reappropriated for leisure use and become a positive contribution to the city".
The team will now continue to develop The Regenerative High-Rise concept and are in the process of writing a research paper to summarise their findings.
"We have discussed the proposal with a number of potential clients, and would love to build the project," concluded Stokke. "We think the ability to adapt to change is a necessity, and this kind of flexible building is the future of architecture."
[
Read:
Schmidt Hammer Lassen unveils design for world's tallest timber building
](https://www.dezeen.com/2022/04/14/tallest-timber-building-schmidt-hammer-lassen-winterthur/)
Another pioneering project that is challenging the traditional design of tall buildings includes Danish studio Schmidt Hammer Lassen's 100-metre-tall housing block that will be the world's tallest timber building when it completes.
Architecture firm ADDP is designing two prefabricated skyscrapers that will be constructed in Singapore, which is hoped to minimise dust and noise pollution.
The post Haptic and Ramboll develop conceptual timber high-rise for "any city in the world" appeared first on Dezeen.
#all #architecture #news #conceptualarchitecture #haptic #highrisebuildings #ramboll
Buro Happold works with indigenous builders to develop climate resilience strategies for cities
Roofs made from living trees and floating houses on reed islands are among the urban planning concepts developed by engineering studio Buro Happold in collaboration with indigenous communities as part of an installation called Symbiocene.
The project, commissioned for the exhibition Our Time on Earth at London's Barbican Centre, presents three proposals for how indigenous building technologies could be applied to cities by 2040 to make them more resilient to climate breakdown without contributing to it.
Visualised through architectural models overlaid with video projections, each concept is based on a nature-based design strategy developed by different aboriginal communities from around the world – the War Khasi of north-eastern India, the Ma'dan of southern Iraq and Bali's Subak farming cooperatives.
Symbiocene features models with overlaid animations (top image) by Buro Happold visualisation lead Paul Eastell (above)
Through a series of workshops between the first nation builders and engineers from British firm Buro Happold, these technologies were applied to the most pressing environmental issues facing our cities – water scarcity, rising temperatures and sea levels.
"Cities all over the world are completely aware that conventional construction is very problematic in terms of the climate emergency and ongoing resilience," said Buro Happold's sustainability director Smith Mordak.
"We have solutions but we're usually looking in the wrong places. If we collaborate with indigenous communities, who have been developing technologies that are respectful of the way that ecosystems work for centuries, then we can have a vision for 2040."
One concept is based on the Ma'dan's floating reed islands. Image courtesy of Julia Watson
The first Symbiocene concept uses the floating islands made from layers of reed, on which the Ma'dan build their homes in the marshes of southern Iraq, to help retrofit coastal communities so they can survive higher sea levels.
This would involve jacking up lighter at-risk structures like single-family houses and building a structure underneath so they can be lifted onto reed islands and turned into off-grid homes with their own energy supply and composting toilets.
"When the reeds decompose, they trap air so they create these buoyant bubbles, which means that the islands are floating," Mordak told Dezeen.
"And then you can create homes on them, you can farm on them because the layers upon layers of the reeds create an island and an earth. And underneath the islands, there are these amazing bio-havens that provide habitat for water life."
Homes could be lifted onto these floating islands to protect them from rising seas
Using pontoon bridges, these floating islands could then be connected to existing infrastructure that has survived on higher ground as well as larger buildings raised up on stilts.
In this way, the project hopes to offer an alternative to common flood resilience proposals like barge communities, which would require considerable resources to build from scratch.
"We talk a lot about retrofitting rather than building new and we wanted to apply some of that thinking to existing waterfront communities," Mordak said.
"A lot of the ideas that have been put forward are kind of like concrete pontoons but we were trying to look at a bio-based approach."
The second concept creates covered walkways from interwoven trees
The second concept uses a trellising technique, which the War Khasi people use to construct bridges from living trees, to form a network of covered walkways connecting city dwellers to public transport stations.
Ficus trees with aerial roots would be planted at different levels over bamboo scaffolds and their roots and branches trained to form dense roof structures that can shield pedestrians from rising temperatures.
"This is particularly relevant in climates where it's getting hotter and actually cycling or walking for any distance is getting increasingly uncomfortable and difficult," Mordak said.
"The trees provide shade, improve air quality and lower surface temperatures through the process of evapotranspiration. That's going to make a big difference to how far people are willing and able to use those sustainable forms of transport."
[
Read:
Indigenous technologies "could change the way we design cities" says environmentalist Julia Watson
The final Symbiocene concept hopes to tackle the problem of water scarcity by moving away from a centralised "out of sight out of mind" water management system.
Instead, it proposes establishing small cooperatives at neighbourhood level, based on the Subak system used in Bali to irrigate rice terraces, which would see locals work together to distribute water according to need and encourage them to use this finite resource more responsibly
"Because water is managed at a local level with a small group of people, it's not abstract," Mordak said. "So you're going to think much more carefully about what you use, and you will be able to see the results."
This concept is based on the living root bridges of the War Khasi. Image by Timothy Allen courtesy of Julia Watson
Instead of purifying all water used across a city to drinking-water quality, the concept proposes a two-step nature-based system, in which neighbourhood reed beds are used to clean water for flushing, showering and other daily activities.
From here, local cooperatives would decide how much water needs chemical purification in order to make it drinkable for the community, with any wastewater used to irrigate nearby reed beds used for growing food.
"One of the questions that came up in the conversation was, why do we in western cities shit in drinking water," Mordak said.
"Why are we using a huge amount of energy and chemicals to create very clean, drinkable water and then we're using it for things that don't need that level of purification."
The third concept looks at cooperative local water management
To select the building techniques presented in the installations and establish relationships with the different communities, Mordak worked with Julia Watson, author of the much-publicised book LO–TEK Design by Radical Indigenism.
The installation forms an attempt at finding practical applications for some of the indigenous technologies outlined in the book within a dense urban environment.
"If we did a bit more work, you could build the concepts," Mordak said. "They're all intended to be completely realisable."
The idea is based on the Subak system for irrigating rice terraces. Image courtesy of Julia Watson
Alongside the concepts, Mordak and Watson also formulated a "smart oath", recorded on a public blockchain to set out how any kind of profits made from these ideas will be shared with the relevant communities.
"The project has been about how can we facilitate a fair and just knowledge exchange between ourselves, the engineers and landscape architects and architects, and the indigenous communities and the builders of these indigenous technologies," Mordak explained.
"If you're getting a bunch of design fees and you're using these ideas, these indigenous communities should be remunerated for their contribution. If we're not very clear about the way in which that should happen, then they could be exploited very easily."
All images are courtesy of Buro Happold unless otherwise stated.
Our Time on Earth takes place at London's Barbican until 29 August 2022. SeeDezeen Events Guide for an up-to-date list of architecture and design events taking place around the world.
The post Buro Happold works with indigenous builders to develop climate resilience strategies for cities appeared first on Dezeen.
#all #architecture #installations #landscapeandurbanism #conceptualarchitecture #burohappold #urbandesign #cities #climatechange
Commenter says "all refugee villages should be dignified"
In this week's comments update, readers are impressed by a blueprint for a modular village designed for Ukrainian refugees and discussing other top stories.
Kyiv practice Balbek Bureau has created a design for a modular village that could provide emergency shelter for people made homeless during the war in Ukraine.
The housing scheme, dubbed Re:Ukraine, is based on a standardised timber-framed box that can be fitted with different interiors to form living quarters and communal kitchens, bathrooms and public spaces.
"A great use for shipping containers"
Readers are keen. "Bravo," said Steve Hassler. "Would be a great use for shipping containers."
"This is a fantastic project," added Charles Kelso. "I certainly hope this group gets funding to bring this to fruition. Not only would it be a merciful respite for Ukrainian refugees but it could also produce a model for longer-term refugee housing in other places around the world."
"I really wish all refugee villages were dignified like this," continued Ati-st. "Camps are becoming more and more prevalent and we need to think more about the permanently temporary architectures."
"Really pulled in by this design," concluded Betty Rubble. "So much to say that is great about it, but there is a painful catch. Where, exactly, will such housing go? Because, in the end, the biggest problem faced by refugees is not the shelter, it's the where, where can they go? Wouldn't it be wonderful if design could help with that political bit?"
Are you inspired by the modular village? Join the discussion ›
Starck expresses "unconditional support" for Ukraine after seizure of £444 million yacht he designed for Russian oligarch
"He doesn't have a crystal ball" says reader about Philippe Starck
Commenters are divided over French designer Philippe Starck declaring his solidarity with the Ukrainian people after Italian authorities seized a yacht he designed for a Russian billionaire.
"Maybe we shouldn't be condoning the designing of private yachts that are worth more than the GDP of some countries in the first place," said TKO.
Chris X22 continued: "I bet he had his moral doubts but ended up putting his desire for grandiose creative expression above his inner voice."
"He's a designer," replied Pierre, "he doesn't see the future in a crystal ball. Those who condemn it would do well to look at themselves because everyone owns something that was made or designed directly or indirectly using Russian raw materials. Wheat, gas, oil... "
Should Starck be held to account? Join the discussion ›
Studio MK27 nests living areas under giant roof of Brazilian beach house
Commenter calls Brazilian beach house "a master lesson in beautiful home design"
Readers are debating a Brazilian seaside villa designed by Studio MK27 to frame views of the surrounding landscape "like a wide-angle camera".
"A master lesson in beautiful home design, both inside and out," said Duckusucker. "Kogan is a genius, framing his homes like a cinematographer. Bravo!"
Leo was less sure: "It is a beautiful house, but such a display of wealth makes me a bit uneasy."
"The landscape design, sadly, has nothing to do with the architecture," added Miles Teg. "Other than that, even though it looks phenomenal, I am not too keen on how the gap between the two ceilings would look after a year or two."
What do you think of Vista House? Join the discussion ›
World's longest suspension bridge opens in Turkey
Reader calls world's longest bridge "an engineering marvel"
Commenters are discussing the 1915 Çanakkale Bridge, which has reached completion in Turkey. It has a span of 2,023 metres, making it the longest suspension bridge in the world.
"So long," said Art Garfunkel.
Chuck continued: "I am so glad someone saw the advantages of suspension bridges! It took a while I am sure, but it was worth it!"
"Engineering marvel to rival anything people have built in the past," concluded Apsco Radiales.
How do you feel about the design? Join the discussion ›
Comments update
Dezeen is the world's most commented architecture and design magazine, receiving thousands of comments each month from readers. Keep up to date on the latest discussions onour comments page.
The post Commenter says "all refugee villages should be dignified" appeared first on Dezeen.
#all #comments #architecture #conceptualarchitecture #ukraine #refugeecamps #shelters #balbekbureau #ukrainewar
Balbek Bureau proposes "temporary but dignified" refugee villages for Ukraine's displaced
Kyiv practice Balbek Bureau has analysed refugee settlements around the world to develop a blueprint for a modular village that could provide emergency shelter for people made homeless during the war in Ukraine.
The housing scheme, dubbed Re:Ukraine, is based on a standardised timber-framed box that can be fitted with different interiors to form living quarters and communal kitchens, bathrooms and public spaces.
These units could be stacked and combined into larger configurations, interspersed with squares and green spaces, to create everything from a 100-person settlement up to the equivalent of a small town housing 8,200 people.
Re:Ukraine is a blueprint for a modular refugee village
Balbek Bureau designed the template to balance residents' need for comfort and social interaction in the face of violent conflict with the urgent need to house the people displaced by "the worst humanitarian crisis in Europe since world war two," the studio said.
"The main task we set ourselves was to maintain a dignified way of life," explained the studio's founder Slava Balbek. "You can take away people's homes, unfortunately, but not their dignity."
"Time is playing against us, so it is important to find the best and fastest way to build," he added. "Imagine a family that has to spend another day, another week behind a curtain in a school gym equipped for 500 people."
The scheme integrates ample greenspace
Russia's war on Ukraine has so far damaged or levelled at least 30 listed heritage buildings and more than 4,600 homes.
As locals flee violence and destruction, an estimated 6.5 million people have been internally displaced – on top of the 3.2 million that have already left the country.
Balbek Bureau assembled a team of architects, designers and engineers in its Kyiv studio in a bid to determine the best way to house this flood of people while damaged houses are repaired and new ones constructed.
Standardised modules can be used as accommodation, kitchens or bathrooms
The team combed through existing examples of refugee housing, including modular shelters such as Exo pods and more than 20 temporary settlements in different countries from Germany to Switzerland.
"In this way, a system of values and priorities was established to ensure temporary but dignified living for Ukrainians," said Balbek. "All of last week, a team of 10 people was working 24/7 on this system."
The resulting blueprint was designed to be as flexible as possible in order to accommodate changing needs, locations and budgets, as well as growing numbers of refugees.
[
Read:
Ukraine invasion leading to "barbaric destruction of architectural heritage"
](https://www.dezeen.com/2022/03/10/ukraine-invasion-barbaric-destruction-architectural-heritage/)
The scheme relies on an interchangeable standardised module that consists of a wooden frame, oriented strand board walls and asphalt roll roofing, which altogether would cost around $350 to $550 per square metre to produce.
These are "the main building materials that our country can extract and produce in sufficient quantities", Balbek Bureau said, without needing specialist knowledge or equipment to assemble them.
The standard modules have a wooden frame, oriented strand board walls and asphalt roll roofing
No matter if used as a residential block or a kitchen, each unit has the same footprint of around three by seven metres.
But Balbek Bureau has developed templates for how these modules can be combined into six different types of self-sufficient units, each housing at least one kitchen, one bathroom and one public space such as a common room, community centre or square.
"Socialising, especially in the new environment, has a positive effect on people's psychological state," the studio said. "The ability to make new friends, to be together among their own strengthens mental health."
The blocks can be combined together into larger quarters
Balbek Bureau has also modelled how these blueprints could be scaled up into larger quarters and settlements of over 8,200 people without needing to make structural changes to the original modules.
Now, the studio is presenting the scheme to representatives of both the public and private sector, with the aim of creating a pilot village in western Ukraine.
"It is faster to set up such a pilot village in Ukraine than wherever else due to additional regulations in Europe," Balbek Bureau told Dezeen.
The system could house up to 8,200 people together
Balbek Bureau is an architecture and interior design studio based in Kyiv, which has previously completed a number of projects in the Ukrainian capital including a gender-neutral beauty salon and the office of software company Grammarly.
The studio was among a number of local architects and designers that shared their experiences with Dezeen in the early days of the war, revealing how several members of its team have taken up arms to defend their country while others have relocated to safety to work on international projects.
The post Balbek Bureau proposes "temporary but dignified" refugee villages for Ukraine's displaced appeared first on Dezeen.
#all #architecture #news #conceptualarchitecture #ukraine #refugeecamps #shelters #balbekbureau #ukrainewar
Studio Vural envisions Manhattan tower draped in colourful flowers
US firm Studio Vural has conceived a mixed-use skyscraper covered with Asian lilies as a "powerful image" to promote low-energy design.
A conceptual project, the Lilly tower has been envisioned for a site alongside Bryant Park in Midtown Manhattan. Renderings show a skyscraper with a curved apex that rises near the American Radiator Building – a Gothic-style tower dating to 1923.
The Lilly would be a mixed-use skyscraper covered in Asian lilies
The Lilly's shape was informed by the steep rice fields found in parts of Asia, "where every square inch of fertile soil matters", said Selim Vural founder of Brooklyn-based Studio Vural.
The Lilly building would be triple glazed and partly covered in vegetation, which would provide natural insulation.
The planting system would consist of lightweight, concrete beds supported by a steel frame
Vural envisions using Asiatic lilies, a hearty and low-maintenance plant that blooms every spring and remains green the rest of the year. The flowers come in a variety of hues, including red, yellow and orange.
"A flower field is a powerful image, which is fitting to Lilly's message – clean construction technology with an aesthetic statement," he said.
"Without the aesthetics, it is not architecture. It is just building."
Renderings show a skyscraper with a curved apex
Vural said the tower would be similar in spirit to the Centre Pompidou in Paris, which features exposed structural and mechanical systems on the exterior. Centre Pompidou was designed by Richard Rogers, Renzo Piano and Gianfranco Franchini and opened in 1977.
"It is the same effect as Centre Pompidou, but with flowers," Vural said of his tower.
Lilly has been envisioned for a site in Midtown Manhattan
The planting system would consist of lightweight, concrete beds supported by a steel frame. Water would come from rainwater and greywater, along with city-supplied water if needed.
To maintain the vegetation, Vural said "brave landscapers" would pass through access doors leading to steep ladders. Drones could potentially help, as well.
Studio Vural suspects that lilies would thrive in this context
Vural suspects that lilies would thrive in this context, based on advice from landscape architects and his own personal experience. An avid urban gardener, Vural has a 1,000-square-foot (93-square-metre) farm on his roof in Brooklyn.
"I grow vegetables and flowers, compost, and use bottom fertilizing through custom-made water tanks," he said. "Over the 15-year history of my deck, lilies and lilacs were the main thrivers in frigid weather and extreme winds."
As for the building's program, Vural envisions 21 floors dedicated to commercial space and 18 levels for residential units.
[
Read:
First vertical forest towers by Stefano Boeri open in China
](https://www.dezeen.com/2022/01/26/stefano-boeri-vertical-forest-skyscraper-china/)
"The tower caters to the pandemic-generated remote workforce, providing residences close to co-working spaces with large conference spaces and recreational amenities," the architect said.
Daylight would stream in through large stretches of glass, and fresh air would enter through operable windows in the residential portion. Heating and cooling would be provided by a geothermal system, with heat exchangers helping minimize energy loss.
Vural said the tower would be a passive house building – a highly energy-efficient building that follows standards that originated in Germany decades ago. Those standards include an airtight envelope, careful management of solar heat gain and the inclusion of a heat-recovery system, according to the Passive House Institute US.
The studio said that the building would be energy-efficient
The term passive house can refer to all building types, not just houses.
Vural was inspired to create the Lilly tower after seeing a number of passive houses popping up in Brooklyn.
Lilly is currently a conceptual skyscraper
"There is a silent, sustainable revolution in Brooklyn, which started with solar panels ten years ago and is in full swing with townhouses and brownstones purchased by gentrifiers," the architect said.
He described the revolution as "silent" due to passive houses blending in with more traditional buildings, in terms of visual appearance. The systems that enable a home to be highly energy-efficient are often invisible.
"In my projects, I want to make it visible, if not screaming," he said. "Architecture must make an aesthetic statement that is holistic to all layers of the project, which is what I am after in Lilly."
"If we had a hundred Lillies in Manhattan, it would be a very different city," he added.
Other conceptual projects by Studio Vural include a holiday dwelling in Cape Cod that is carved into sand dunes and operates without relying on public utilities.
The renderings are by Studio Vural.
Project credits:
Principal architect: Selim Vural
Junior architect: Ceren Kalayci
Renderings: Dom Wipas
The post Studio Vural envisions Manhattan tower draped in colourful flowers appeared first on Dezeen.
#skyscrapers #all #architecture #conceptualarchitecture #usa #lowenergydesign #newyorkcity #conceptualskyscrapers #midtownmanhattan #plantcoveredbuildings
KRAK Architects imagines subterranean house on Cretan coast
Greek studio KRAK Architects has conceptualised an angular underground house on the south coast of Crete with semi-open living spaces and an infinity pool that looks out to the Libyan sea.
Described by KRAK Architects as a "unique leisure residence", the conceptual house named Casa Katana was designed to form part of the coastal setting on the Greek island.
KRAK Architects has imagined an underground house on the coast of Crete
Casa Katana's angular form is intended to mimic surrounding rock formations and resemble a "cut from a Katana" – a type of Japanese sword after which the house is named.
Meanwhile, its position underground would help to minimise its visual impact on the site and passively heat and cool its living spaces through thermal mass.
The conceptual house would be built from concrete
"One of the main concerns was for the residence to be fully integrated into the landscape, leaving untouched the beauty of the plot," said KRAK Architects' founder Konstantinos Stathopoulos.
"The idea was inspired by the unique morphology of the plot and the particular characteristics of the site, the rock formations, its orientation and views," Stathopoulos told Dezeen.
Its living spaces open up to the outside
Embedding houses underground to reduce their visual impact has become a popular architecture trend in recent years.
Other examples on Dezeen include Casa Aguacates in Mexico by Francisco Pardo and the NCaved home in Serifos by Mold Architects, which featured in Dezeen's roundup of houses hidden from the outside world.
A swimming pool stretches across the house
Commenting on the trend, Stathopoulos said that subterranean houses are popular because they provide people with "an escape from the urban landscape".
"The underground residences seem to fulfil the need for integration to the natural surroundings in a much better way," he explained.
Concrete walls would be left exposed
KRAK Architects envisages that Casa Katana would be constructed from concrete to achieve a monolithic and cave-like aesthetic.
The concrete would be made with an earthy-coloured pigment and treated externally with a bush-hammered effect to blend in with the rugged landscape.
[
Read:
Ten half-buried houses hidden from the outside world
](https://www.dezeen.com/2022/01/07/buried-houses-hidden-underground/)
Inside, the proposal comprises an open plan living-dining area and four large bedrooms with ensuite bathrooms, alongside a large office, parking and storage spaces.
KRAK Architects imagines these rooms as a sequence of spaces fronted by floor-to-ceiling glass doors that slide open, encouraging seamless indoor-outdoor living.
A large open-plan living room features inside
Casa Katana's concrete structure would be exposed throughout the interior, paired with large floor tiles, wooden detailing and minimal furniture pieces.
The residence would be complete with a long infinity pool that stretches and folds across its facade overlooking the sea.
The concrete finishes would be teamed with minimal furnishings
Casa Katana was commissioned by a local developer to design the underground house for the site. Though there are no current plans in place to build it, KRAK Architects said it is open for sale.
Other conceptual homes featured on Dezeen include the stilted Salt Box Residence for Jersey Shore by Parnagian Architects, the bunker-like Underground House Plan B by Sergey Makhno Architects and the twisted Twine house that designer Antony Gibbon proposed constructing from a wave-like piece of concrete.
The post KRAK Architects imagines subterranean house on Cretan coast appeared first on Dezeen.
#residential #all #architecture #conceptualarchitecture #houses #greece #undergroundarchitecture #greekhouses
Parnagian Architects imagines Salt Box Residence for the Jersey Shore
American firm Parnagian Architects has released images of a conceptual house lifted on stilts above a site in coastal New Jersey that was hit hard by a hurricane.
The Salt Box Residence is planned for a flood-prone salt marsh in Mantoloking, a small community located on a strip of land between the Atlantic Ocean and Barnegat Bay.
The Salt Box Residence is planned for a flood-prone plot
The home was conceived as a replacement for a dwelling that was damaged by Hurricane Sandy, which struck the area in 2012.
"The client's brief was to design a lasting replacement for a multi-generational family home that had been damaged beyond repair during Hurricane Sandy," said Parnagian Architects, which is based in the nearby town of Red Bank.
Stilts would elevate the property above ground
The conceptual home sits at the tip of a small peninsula that is bounded on the west by a commercial shipyard and a marina. The other sides of the property look towards the water.
Encompassing 2,400 square feet (223 square metres), the dwelling rises three levels, with the ground floor being mostly open to the air.
A cedar screen would form the facade
Due to a local ordinance, the home's footprint had to match that of the prior dwelling – a constraint resulting in the design of a slender, rectilinear home.
"Slight internal shifts in plan and volume create spaces for both retreat and gathering," the architects said.
Parnagian Architects would also incorporate wood into the house's interiors
Wrapping the home's exterior will be a screen made of Atlantic white cedar boards that alternate in width. The brise-soleil helps mitigate solar heat gain, while variations in its porosity create an interplay of light and shadow within the home.
The wood is meant to age gracefully over time.
"The cedar weathers to a natural grey, a subtle design move to give it the appearance of having always been there," the studio added.
The first floor would have an open living area
Due to potential flooding, the home's living spaces are lifted above the site.
The foyer is located on the ground level, alongside a covered parking area and an outdoor shower.
The first floor holds a bedroom and an open space for cooking, dining and lounging. Large expanses of glass help the interior feel connected to the surrounding terrain.
[
Read:
Marc Thorpe designs virtual house with vaulted concrete arches
](https://www.dezeen.com/2021/03/25/marc-thorpe-designs-virtual-house-with-vaulted-concrete-arches/)
"An open living, dining and kitchen area is considered as an 'outdoor room' with a double-height volume and floor-to-ceiling glass, inviting inhabitants into the landscape," the team said.
The main living space flows onto a glass-lined terrace, where a staircase connects to the ground level.
Large windows would provide views of the surrounding marshland
The top floor encompasses three additional bedrooms, along with a study and laundry facilities. The study overlooks the floor below.
Interior finishes include white oak flooring and joinery and white-painted plasterboard and cement board. Cedar clads both the ceiling and an exterior soffit.
The house would have a gently sloping roof
On the home's gently sloping roof – which is exposed to the southwesterly sun – the team has envisioned a photovoltaic array that will generate power for the dwelling.
The Jersey Shore is a popular summer getaway for urban dwellers in the New York City metropolitan area. Other projects there include a beachfront house by Jeff Jordan Architects that comprises boxy, cedar-clad volumes and multiple terraces.
The imagery is by Parnagian Architects.
The post Parnagian Architects imagines Salt Box Residence for the Jersey Shore appeared first on Dezeen.
#residential #all #architecture #design #conceptualarchitecture #usa #cedar #stilts #newjersey
Nicolas Laisnè imagines new type of high-rise that combines living and working
French architect Nicolas Laisnè has contributed to the Venice Architecture Biennale with a concept for high-rise buildings that combine live and workspaces, indoor and outdoor rooms, and various degrees of privacy.
One Open Tower explores how a new breed of tall buildings could help cities become better places to live, giving occupants greater flexibility in their environments, access to nature, and opportunities to interact with one other.
One Open Tower is a concept for a hybrid high-rise
Described by Nicolas Laisné Associés as an "allegory" rather than a specific proposal, the concept features a vertical structure where residential and workspace overlap, and outdoor spaces are as integral as indoor spaces.
Laisnè believes this approach to architecture is better suited to today's lifestyles, where the boundaries between home and work environments are increasingly blurred.
The concept combines live and workspaces and indoor and outdoor rooms
"Functions of buildings are changing a lot right now," explains Laisnè in a video produced ahead of the exhibition. "These are not just working spaces or living spaces. There are co-working, co-living, urban farming, a lot of new uses."
"And so these two types of building slowly come closer and closer to each other," he said. "And I think now, we could adapt these buildings to every function that we need."
The project draws from Anis, a flexible office building with outdoor workspaces
The concept draws on some of the architect's recent built projects, where expansive balconies and roof terraces are a key element of the building.
Examples include Anis, an office block that combines a co-working model with outdoor corridors and workspaces, and L'Arbre Blanc, a residential tower designed in collaboration with Japanese architect Sou Fujimoto, where homes spill out onto large cantilevered balconies.
L'Arbre Blanc, a residential tower with large balconies, is another inspiration
These designs take on greater resonance in light of the Covid-19 pandemic, which has fuelled both the work-from-home trend and the demand for healthier environments.
"I think architecture can support this new way of life," Laisnè told Dezeen. "People can work everywhere now, and they're used to it. So architects have to rethink ways we can work and live at the same place."
On show in the biennale's Arsenale venue, One Open Tower is represented by a five-metre-high scale model featuring dozens of crisscrossing platforms.
The overlapping nature of the platforms indicates a more multi-functional and open type of building layout. Many of the platforms also extend beyond the main building volume, suggesting that activities spill outdoors.
Video screens and models are slotted in between the floors of the model, showcasing the designs of Anis, L'Arbre Blanc and other Nicolas Laisné Associés projects.
One Open Tower is represented by a five-metre-high scale model
Together, the installation is intended to suggest "a building capable of vertically increasing the living area".
Laisné wants to show that moving out of the city – and the urban sprawl this creates – is not the best way to address our need for more space. He believes urban density offers a much longer list of benefits for people and the planet.
The model is accompanied by a sculptural work by artist Guy Limone
He also believes that as climate change ramps up, people will be increasingly living and working outdoors.
"This is a new generation of buildings," he said. "We need to answer three questions: global warming, opening our buildings up to neighbourhoods, and supporting news ways of living."
"With global warming coming, we are going to live more outside," he continued. "I propose buildings with very large balconies and outside spaces. These spaces protect the facade from the sun and allow people to live outside."
Limone's colourful, suspended characters represent data about household sizes
The exhibition forms part of As New Households, a section of the biennale's main exhibition curated by biennale director Hashim Sarkis. Also in this section is Bit.Bio.Bot, an installation that explores the potential of algae in the home.
One Open Tower is accompanied by a sculptural work by French artist Guy Limone, which imagines the people that might inhabit the tower. His colourful characters, suspended on pieces of string, represent data about household sizes.
By showing the growing trend for living alone, and the issues that this brings, Laisné hopes to show the importance of a rethink.
One Open Tower is on display at the Arsenale for part of the Venice Architecture Biennale, which takes place from 22 May to 21 November 2021.See Dezeen Events Guide for all the latest information you need to know to attend the event, as well as a list of other architecture and design events taking place around the world.
The post Nicolas Laisnè imagines new type of high-rise that combines living and working appeared first on Dezeen.
#all #architecture #installations #conceptualarchitecture #nicolaslaisnéassociés #venicearchitecturebiennale #architecturalmodels
Woods Bagot imagines electric vehicle charging stations as drive-in cinemas
Architecture studio Woods Bagot has designed a concept for electric vehicle charging stations for Downtown Los Angeles that could double as drive-in movie theatres.
Called Re-Charge LA, the project imagines how electric vehicle charging stations could become visitor destinations.
A screen could double as a shady canopy in the day
It envisions a digital screen that could be lowered to form a canopy for the cars below during daytime, then raised at night to become a cinema screen where people could watch films from their cars.
At weekends, food trucks could be parked at the forecourt to create a street food market.
After dark, the station could become a drive-in cinema
"Because it can take up to an hour or more to fully charge an electric vehicle, the charging places should fulfil a broader set of demands than just the charge itself," said Woods Bagot.
"What does the driver do while he or she is waiting?"
The studio suggested the forecourt could also be used to hold classic car meets, to connect California's history of car culture with the next generation of transportation.
Woods Bagot said it wanted to pay homage to California's car culture
"The team was inspired by the powerful place that gas stations — and automobile culture generally — have long held in the American imagination, and above all in Southern California," said Woods Bagot.
"Everything from the paintings and photomontages of Ed Ruscha, to memorable film scenes in Back to the Future and countless Hollywood features, to innovative mid-century modern gas stations around the Los Angeles region."
Woods Bagot included a modular floor in the design in preparation for future technological developments that could allow for contactless charging.
Currently, electric vehicles must be plugged into an electricity supply to charge.
By 2035 all new cars sold in California will be zero emissions
Re-Charge LA was originally designed as part of Pump to Plug, a 2020 symposium organised by the Los Angeles' chief design officer Christopher Hawthorne.
Pump to Plug called for firms to come up with ideas for how to integrate electric vehicle charging stations in the city's Downtown area.
Biden has announced a $15 billion fund for electric car charging stations
The US is about to start a building spree for these new kinds of stations. In September 2020, California governor Gavin Newsom announced that all new cars and passenger trucks sold in the state will need to be zero emissions by 2035.
Last month President Biden announced a $15 billion grant and incentive fund to help grow America's electric vehicle charging station numbers from 100,000 to 500,000.
More concepts for electric vehicle charging stations include spreading timber canopies by COBE and Ennead Architects' idea for roadside towers that could stack cars up as they charge.
Images courtesy of Woods Bagot.
The post Woods Bagot imagines electric vehicle charging stations as drive-in cinemas appeared first on Dezeen.
#all #architecture #infrastructure #usa #conceptualarchitecture #losangeles #california #woodsbagot #downtownlosangeles #electricvehiclechargingstations
Woods Bagot imagines electric vehicle charging stations as drive-in cinemas
Architecture studio Woods Bagot has designed a concept for electric vehicle charging stations for Downtown Los Angeles that could double as drive-in movie theatres.
Called Re-Charge LA, the project imagines how electric vehicle charging stations could become visitor destinations.
A screen could double as a shady canopy in the day
It envisions a digital screen that could be lowered to form a canopy for the cars below during daytime, then raised at night to become a cinema screen where people could watch films from their cars.
At weekends, food trucks could be parked at the forecourt to create a street food market.
After dark, the station could become a drive-in cinema
"Because it can take up to an hour or more to fully charge an electric vehicle, the charging places should fulfil a broader set of demands than just the charge itself," said Woods Bagot.
"What does the driver do while he or she is waiting?"
The studio suggested the forecourt could also be used to hold classic car meets, to connect California's history of car culture with the next generation of transportation.
Woods Bagot said it wanted to pay homage to California's car culture
"The team was inspired by the powerful place that gas stations — and automobile culture generally — have long held in the American imagination, and above all in Southern California," said Woods Bagot.
"Everything from the paintings and photomontages of Ed Ruscha, to memorable film scenes in Back to the Future and countless Hollywood features, to innovative mid-century modern gas stations around the Los Angeles region."
Woods Bagot included a modular floor in the design in preparation for future technological developments that could allow for contactless charging.
Currently, electric vehicles must be plugged into an electricity supply to charge.
By 2035 all new cars sold in California will be zero emissions
Re-Charge LA was originally designed as part of Pump to Plug, a 2019 symposium organised by the Los Angeles' chief design officer Christopher Hawthorne.
Pump to Plug called for firms to come up with ideas for how to integrate electric vehicle charging stations in the city's Downtown area.
Biden has announced a $15 billion fund for electric car charging stations
The US is about to start a building spree for these new kinds of stations. In September 2020, California governor Gavin Newsom announced that all new cars and passenger trucks sold in the state will need to be zero emissions by 2035.
Last month President Biden announced a $15 billion grant and incentive fund to help grow America's electric vehicle charging station numbers from 100,000 to 500,000.
More concepts for electric vehicle charging stations include spreading timber canopies by COBE and Ennead Architects' idea for roadside towers that could stack cars up as they charge.
Images courtesy of Woods Bagot.
The post Woods Bagot imagines electric vehicle charging stations as drive-in cinemas appeared first on Dezeen.
#all #architecture #infrastructure #usa #conceptualarchitecture #losangeles #california #woodsbagot #downtownlosangeles #electricvehiclechargingstations
Marc Thorpe designs virtual house with vaulted concrete arches
American designer Marc Thorpe has unveiled a concept for a concrete house with vaulted archways and tree-filled gardens for a riverbank in Georgia.
Named House of Four Gardens, the work is a set of 3D renderings created in collaboration with architectural visualisation studio Truetopia.
House of Four Gardens is a virtual concept
Thorpe imagines the project suiting the waterways on the outskirts of Savannah, Georgia.
"Currently, the project remains as a concept, or more as an expression of values and beliefs," Thorpe told Dezeen. "I was most interested in the philosophical relationship between man and nature."
The renderings imagine the property on a grassy riverbank
Thorpe explored this theme by conceptualising a grid of thirty 144-square-foot (14-square-metre) concrete groin-vaults arranged around an inner courtyard.
Four small grassy gardens would be placed at intervals on the grid, surrounded by river water, oaks and perennial ferns native to the region.
Four gardens define the concept house
The house's namesake, its four gardens, would act as bridges between outside and inside spaces. Each garden would have its own tree casting shadows against the curved concrete.
Inside, House of Four Gardens would have areas for living, dining and sleeping. The bungalow's interior spaces are defined by the geometry of their corridors.
A bathroom looks towards nature
Only transparent glazing would separate these rooms from their jungle-like surroundings, enhancing the house's connection to nature.
A bath overlooks the mossy riverbank, while the chandelier-lit dining room's panoramic views offer the feeling of being outside.
The panoramic dining room
"The translucency of the home is conceptually important," said Thorpe. "The closer we get to nature, the more we learn about ourselves."
Thorpe's work is informed by philosopher David E Cooper's book A Philosophy of Gardens. Cooper highlights the importance of humanity's relationship with nature.
While House of Four Gardens is currently only a conceptual project, Thorpe recognises the increasing trade of digital design as an intriguing trend.
"I'll leave it to this. If someone is interested in buying the rights of the design as an NFT, I would be very happy to sell," he concluded.
A digital house by artist Krista Kim that has just been sold for over half a million dollars, while designer Kelly Wearstler has created a virtual garage in Joshua Tree to celebrate a new electric truck by Hummer.
Marc Thorpe Design was founded in 2010. Last year, Thorpe released conceptual designs for a Hollywood Hills residence.
Renderings are courtesy of Marc Thorpe Design and Truetopia.
The post Marc Thorpe designs virtual house with vaulted concrete arches appeared first on Dezeen.
#residential #all #architecture #usa #renderings #conceptualarchitecture #americanhouses #marcthorpe #georgiastate #virtualdesign
Marc Thorpe designs virtual house with vaulted concrete arches
American designer Marc Thorpe has unveiled a concept for a concrete house with vaulted archways and tree-filled gardens for a riverbank in Georgia.
Named House of Four Gardens, the work is a set of 3D renderings created in collaboration with architectural visualisation studio Truetopia.
House of Four Gardens is a virtual concept
Thorpe imagines the project suiting the waterways on the outskirts of Savannah, Georgia.
"Currently, the project remains as a concept, or more as an expression of values and beliefs," Thorpe told Dezeen. "I was most interested in the philosophical relationship between man and nature."
The renderings imagine the property on a grassy riverbank
Thorpe explored this theme by conceptualising a grid of thirty 144-square-foot (14-square-metre) concrete groin-vaults arranged around an inner courtyard.
Four small grassy gardens would be placed at intervals on the grid, surrounded by river water, oaks and perennial ferns native to the region.
Four gardens define the concept house
The house's namesake, its four gardens, would act as bridges between outside and inside spaces. Each garden would have its own tree casting shadows against the curved concrete.
Inside, House of Four Gardens would have areas for living, dining and sleeping. The bungalow's interior spaces are defined by the geometry of their corridors.
A bathroom looks towards nature
Only transparent glazing would separate these rooms from their jungle-like surroundings, enhancing the house's connection to nature.
A bath overlooks the mossy riverbank, while the chandelier-lit dining room's panoramic views offer the feeling of being outside.
The panoramic dining room
"The translucency of the home is conceptually important," said Thorpe. "The closer we get to nature, the more we learn about ourselves."
Thorpe's work is informed by philosopher David E Cooper's book A Philosophy of Gardens. Cooper highlights the importance of humanity's relationship with nature.
While House of Four Gardens is currently only a conceptual project, Thorpe recognises the increasing trade of digital design as an intriguing trend.
"I'll leave it to this. If someone is interested in buying the rights of the design as an NFT, I would be very happy to sell," he concluded.
A digital house by artist Krista Kim that has just been sold for over half a million dollars, while designer Kelly Wearstler has created a virtual garage in Joshua Tree to celebrate a new electric truck by Hummer.
Marc Thorpe Design was founded in 2010. Last year, Thorpe released conceptual designs for a Hollywood Hills residence.
Renderings are courtesy of Marc Thorpe Design and Truetopia.
The post Marc Thorpe designs virtual house with vaulted concrete arches appeared first on Dezeen.
#residential #all #architecture #usa #renderings #conceptualarchitecture #americanhouses #marcthorpe #georgiastate #virtualdesign
