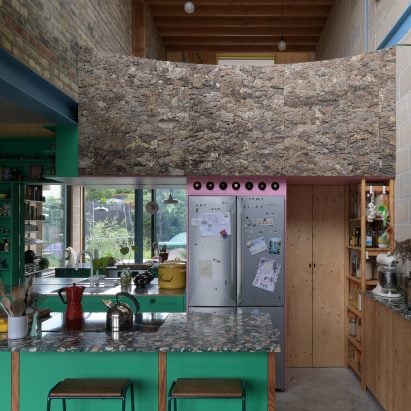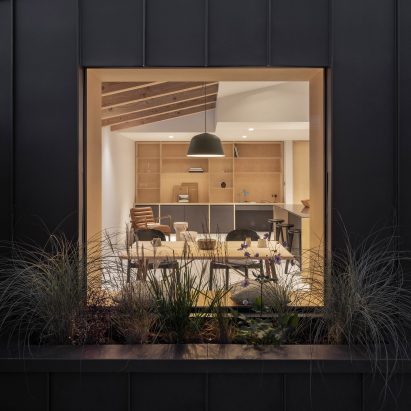AOC's Forest House extension features natural materials that "invite the wild in"
Gillian Lambert and Geoff Shearcroft of architecture firm AOC used a palette of tactile materials and clashing colours to add personality to this extension that wraps around the side and rear of their Victorian house in north London.
Lambert and Shearcroft, who are directors of AOC, had lived in the Forest House in the borough of Waltham Forest for four years before finalising plans to renovate and extend the property to better suit the needs of their family.
Forest House is a north London Victorian home that was extended by AOC
The couple appreciated the intimacy of the semi-detached house's well-proportioned rooms but wanted to introduce a sense of joy and a connection to the time they spend in nearby Epping Forest.
A single-storey garage was removed to make room for the extension, which contains a series of connected living spaces that wrap around the side and rear of the house.
The extension houses living areas including a mezzanine studio
At the front of the house, the new addition features a palette of white bricks and red pre-cast concrete lintels that invert the appearance of the existing Victorian building.
The extension allows for a triple-height space at the heart of the home, which contains a mezzanine studio overlooking a garden room, with an attic room above.
The extension allowed for triple-height spaces
"The stacked floors of the wraparound extension support family life by providing different spatial characters for different uses within one shared space," the architects said.
The new living areas are designed to bring a sense of freedom to the home, with a rich palette of colours and materials contributing to the property's playful character.
[
Read:
The Green community centre by AOC features herringbone-patterned brickwork
](https://www.dezeen.com/2016/02/13/the-green-community-centre-aoc-architecture-london-herringbone/)
Existing bomb-damaged brick walls and exposed blockwork create an external feel inside the main space.
Natural colours, including blue-painted steel and green joinery, emphasise the connection with the garden, forest and sky, which are visible through large openings.
The influence of the forest informed the height of the room and the placement of windows around the space, which ensures light enters from different directions.
Large square windows frame views out to the garden
Wood is used throughout the project in the form of Douglas fir, spruce ply and cork bark. Lengths of hazel are woven to form an unusual natural cladding solution for the rear extension.
"The rear of the house, with long views over neighbouring gardens to the forest, is clad in woven hazel, its provisional nature seeming to invite the wild in," the architects added.
"A concrete plinth, cast against the cladding to extend its texture, provides a robust base and bench."
Different textural materials were used throughout the extension
The living space is dominated by a stacked, totem-like structure comprising the fridge, wine rack and a curved balustrade lining the mezzanine.
According to Lambert and Shearcroft, this expressive element creates "a distinct, benign figure around which the family's life evolves."
The project features on the shortlist for the Don't Move, Improve! 2022 awards, which was won by London studio Archmongers for its "playful refurbishment" of a home on Dulwich Estate.
The rear of the extension was wrapped in wood
AOC has its office in east London and is headed by Lambert, Shearcroft and fellow director, Tom Coward. The architects describe themselves as "agents of change", with a mission to create "designs that are useful valuable and joyful."
The studio has previously completed a community centre in south London clad in herringbone-patterned brickwork and an interactive gallery space at London's Wellcome Collection museum featuring a grand stairway lined with cushions.
The post AOC's Forest House extension features natural materials that "invite the wild in" appeared first on Dezeen.
#all #residential #architecture #london #aoc #residentialextensions #londonhouses #londonhouseextensions

