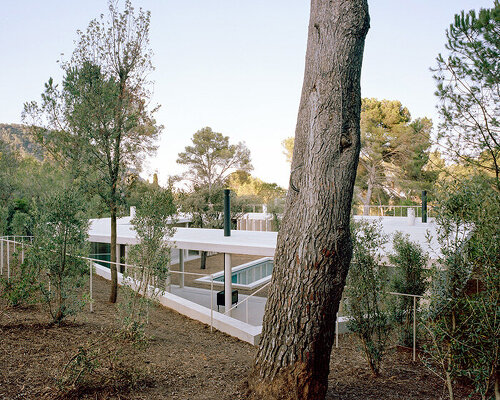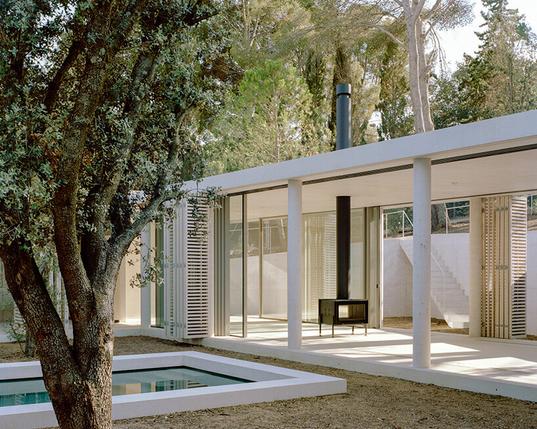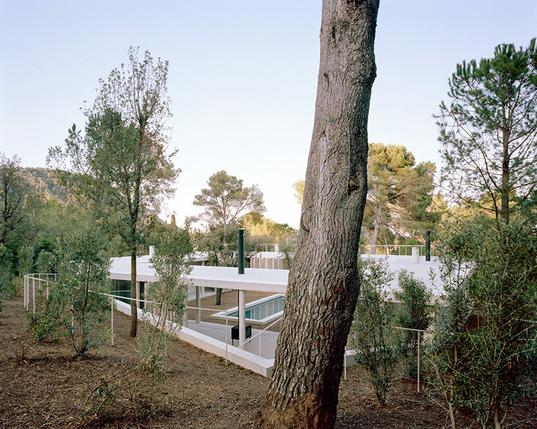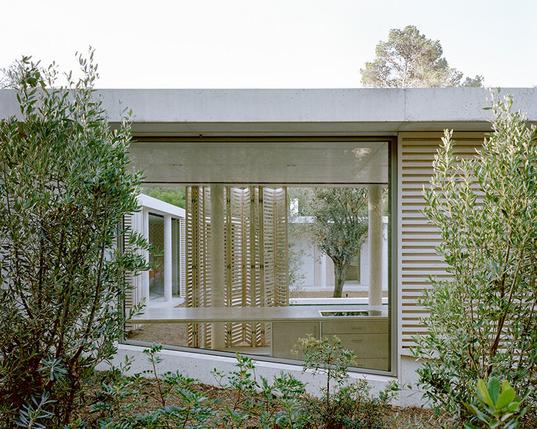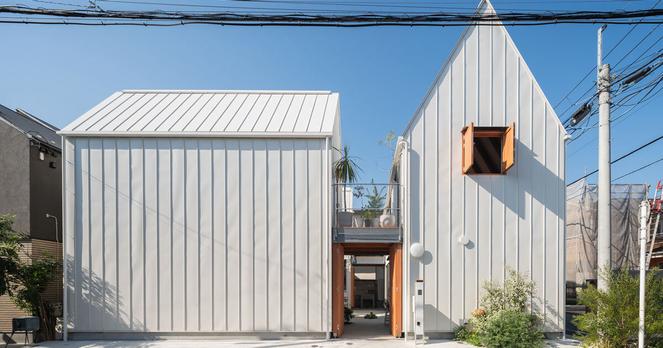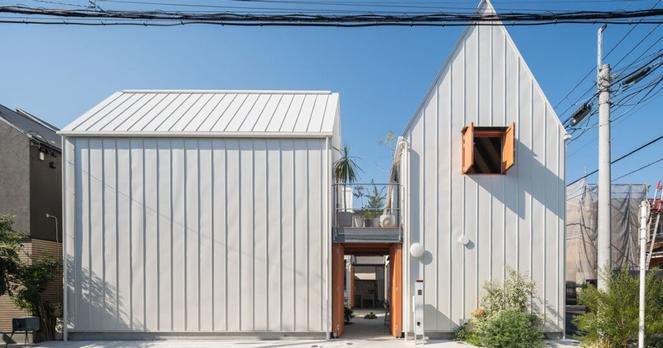DesignBoom : translucent organza curtains float within renaissance arched courtyard in spain https://www.designboom.com/art/translucent-organza-curtains-renaissance-arched-courtyard-spain-umbrales-de-ensueno-fabric-ephemeral-installation-else-design-luis-medina-10-22-2025/ #interactiveinstallation #architectureinspain #textileandfabricart #privatecourtyards #readers #art
#privatecourtyards
DesignBoom : green courtyard anchors hybrid home and office within concrete structure in bangkok https://www.designboom.com/architecture/green-courtyard-hybrid-home-office-concrete-structure-bangkok-studio-krubka-10-17-2025/ #residentialarchitectureandinteriors #concretearchitectureanddesign #architectureinthailand #privatecourtyards #wherepeoplework #architecture #readers
thin floating roof shelters arquitectura-G’s colonnaded courtyard house in spain
Arquitectura-G completes courtyard house in Aiguablava, spain
Arquitectura-G completes Patio House, a single-story residencein Aiguablava, Spain, that distills domestic life into a continuous loop of light, air, and shadow. The architectural team uses the courtyard typology as a spatial tool to mediate between the natural terrain and the built form, creating a dwelling that feels enclosed and open at the same time.
A setback from the original plot boundary defines the geometry of the house, a move that preserves a ring of untouched terrain around the perimeter. Within this protected envelope, a roofed porch traces a perfect square, enclosing a 15 × 15 meter courtyard framed by a colonnade. At its center lies a shallow reflecting pool and three trees whose canopies filter sunlight across the paving, forming a living microclimate. A thin roof plane seems to hover lightly above the columns and perimeter wall, uniting all spaces under a single horizon.
all images by Maxime Delvaux, unless stated otherwise
continuous porch wraps around patio house
The Barcelona-based collective Arquitectura-G transforms the archetype of the Mediterranean patio house into a contemporary statement of restraint, material clarity, and environmental intelligence. Inside, life circulates through a continuous corridor that wraps the courtyard. Conceived as a variable-width porch, this transitional zone gradually shifts in character from a narrow passage to generous communal spaces like the living room and kitchen. Every room opens directly onto the courtyard through large glazed panels and adjustable louver screens, which regulate light and ventilation.
Arquitectura-G completes Patio House in Aiguablava, Spain
a continuous loop of light, air, and shadow
the architects use the courtyard typology as a spatial tool
a dwelling that feels enclosed and open at the same time
a setback from the original plot boundary defines the geometry of the house
a move that preserves a ring of untouched terrain around the perimeter
life circulates through a continuous corridor that wraps the courtyard
a roofed porch traces a perfect square
enclosing a 15 × 15 meter courtyard framed by a colonnade
a thin roof plane seems to hover lightly above the columns
uniting all spaces under a single horizon
every room opens directly onto the courtyard
large glazed panels and adjustable louver screens regulate light and ventilation
project info:
name: Patio House
architect: Arquitectura-G | @arquitecturag
location: Aiguablava (Girona), Spain
lead architects: J onathan Arnabat, Jordi Ayala-Bril, Aitor Fuentes, Igor Urdampilleta
project team: Diogo Porto, Siddartha Rodrigo, Jesús Jiménez
structure engineer: Ofici:Arquitectura
MEP engineer: TDI Enginyers
surveyor: Xavier de Bolòs
photographer: Maxime Delvaux | @maxdelv
The post thin floating roof shelters arquitectura-G's colonnaded courtyard house in spain appeared first on designboom | architecture & design magazine.
#architecture #architectureinspain #arquitecturag #privatecourtyards #residentialarchitectureandinteriors
DesignBoom : thin floating roof shelters arquitectura-G’s colonnaded courtyard house in spain https://www.designboom.com/architecture/thin-floating-roof-arquitectura-g-colonnaded-courtyard-house-spain-10-08-2025/ #residentialarchitectureandinteriors #architectureinspain #privatecourtyards #arquitecturaG #architecture
four interconnected volumes enclose courtyard house in tokyo by takeshi hosaka
Takeshi Hosaka designs Kaku₋Kaku Kanadel courtyard house Kaku-Kaku Kanadel, designed by Takeshi Hosaka, is a courtyard house in Tokyo, Ja…
#Japan #JP #Tokyo #architectureinjapan #architectureintokyo #news #privatecourtyards #residentialarchitectureandinteriors #takeshihosakaarchitects #tokyonews #東京 #東京都
https://www.alojapan.com/1367312/four-interconnected-volumes-enclose-courtyard-house-in-tokyo-by-takeshi-hosaka/
https://www.alojapan.com/1367312/four-interconnected-volumes-enclose-courtyard-house-in-tokyo-by-takeshi-hosaka/ four interconnected volumes enclose courtyard house in tokyo by takeshi hosaka #ArchitectureInJapan #ArchitectureInTokyo #news #PrivateCourtyards #ResidentialArchitectureAndInteriors #TakeshiHosakaArchitects #Tokyo #TokyoNews #東京 #東京都 Takeshi Hosaka designs Kaku₋Kaku Kanadel courtyard house Kaku-Kaku Kanadel, designed by Takeshi Hosaka, is a courtyard house in Tokyo, Japan, conceived for a family of three who are also practicing artists. Th
