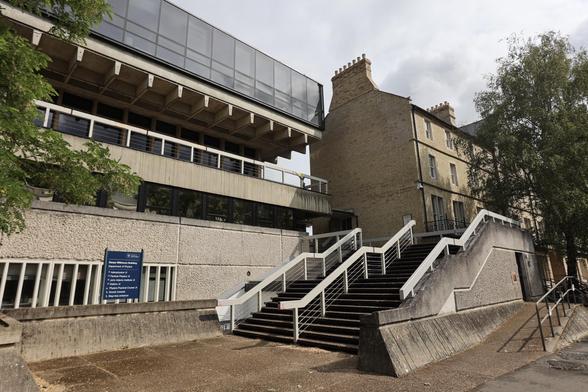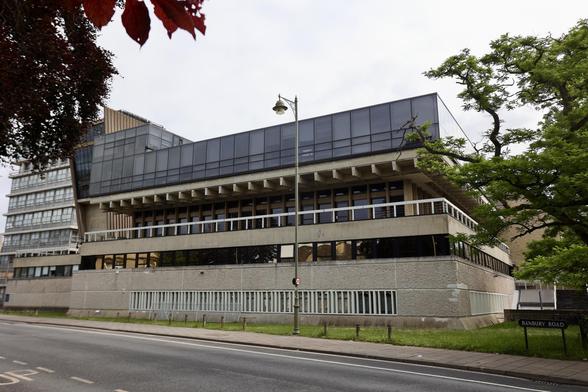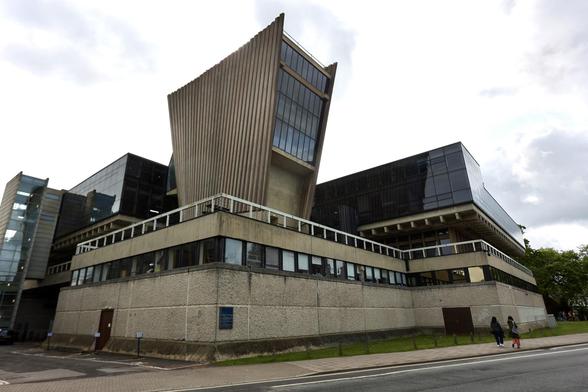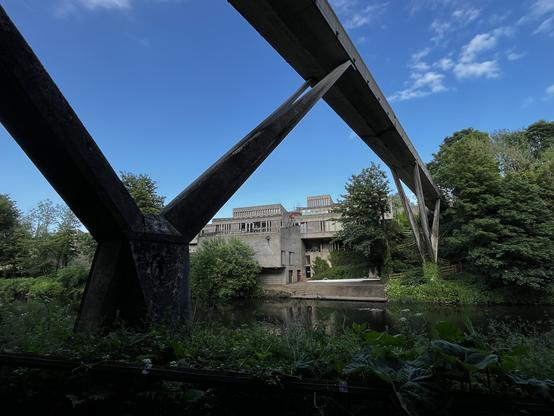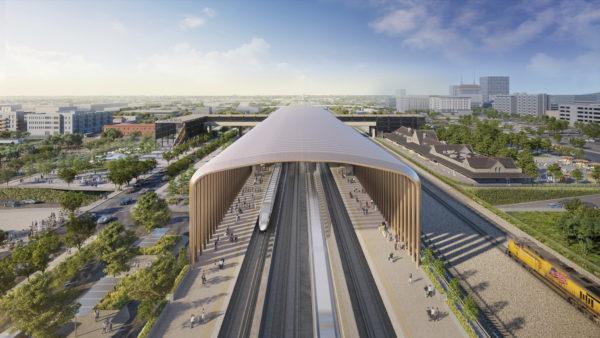DesignBoom : new york city is upgrading its scaffolding with six systems designed for clearer sidewalks https://www.designboom.com/architecture/new-york-city-upgrade-scaffolding-six-systems-arup-pau-sidewalk-sheds-11-21-2025/ #practiceforarchitectureandurbanism(PAU)/vishaanchakrabarti #architectureinnewyork #architecture #arup
#Arup
Denys Wilkinson Building, Oxford, 2025
Now offices, the tower used to house a vertical electrostatic accelerator - alas, my physics knowledge stops well short of knowing what one of those is. Designed by Philip Dowson of Arup.
📸 View HD images at https://modernistdelights.com/denys-wilkinson-building-oxford-2025/?utm_medium=organic_social&utm_source=mastodon
#arup #modernism #oxford #staircase #university #photography #urbanphotography #urban #architecture #architecturephotography
Dunelm House behind Kingsgate Bridge, Durham, 2023
Sir Thomas White Building was an Arup design, which made me realise I never posted this - Kingsgate Bridge, the last structure designed by Ove Arup.
📸 View HD images at https://modernistdelights.com/dunelm-house-behind-kingsgate-bridge-durham-2023/?utm_medium=organic_social&utm_source=mastodon
#arup #bridge #brutalism #durham #listed #university #photography #urbanphotography #urban #architecture #architecturephotography
Sir Thomas White Building, St John's College, Oxford, 2025
📸 View HD images at https://modernistdelights.com/sir-thomas-white-building-st-johns-college-oxford-2025/?utm_medium=organic_social&utm_source=mastodon
#arup #brutalism #listed #modernism #oxford #university #photography #urbanphotography #urban #architecture #architecturephotography
Plans unveiled for 150‑home riverside neighbourhood in St Thomas
Swansea Council’s Cabinet will be asked on 18 September to approve a Stage 1 Project Plan for the seven‑acre St Thomas Waterfront site, unlocking the next phase of design work and public consultation.
The scheme, part of the council’s 20‑year Shaping Swansea regeneration partnership with developer Urban Splash, would see the former industrial land north of the river bridges redeveloped into a mix of apartments and townhouses, with half of all homes classed as affordable — a higher proportion than the 20% normally required in this part of the city.
At the southern end of the site, a six‑storey landmark building is proposed, with commercial space on the ground floor for shops, cafés or leisure uses. A central green street would run through the development, opening onto shared garden spaces, while new and improved riverside walkways, safer road crossings and cycle‑friendly routes would connect St Thomas to the city centre and SA1. The plans also include a landscaped buffer along Pentreguinea Road to help screen traffic and reduce noise.
Artist’s sketches of the proposed development(Images: Lovell / Urban Splash)
Council leader Cllr Rob Stewart said the project would breathe new life into a site that has stood empty for decades. “Large parts of the river corridor have been left behind for too long,” he said. “This project is about changing that – bringing new homes, affordable housing, green public spaces and other facilities to the riverside. The scheme will help address local housing demand while reconnecting people with the Tawe and creating a thriving neighbourhood that builds on Swansea’s rich history.”
Urban Splash, working in joint venture with Lovell, is leading the design alongside Stirling Prize‑winning architects Allford Hall Monaghan Morris, landscape architects Grant Associates and engineers Arup. Housing association Pobl Group is proposed as the partner to deliver the majority of the affordable homes.
David Warburton, of Urban Splash, said the vision was to create a sustainable neighbourhood that feels part of the existing community, with high‑quality homes, green spaces and new routes for walking, cycling and enjoying the river. “The next stage will involve detailed design work and conversations with local people so together we can shape a development Swansea can be proud of,” he said.
If Cabinet approves the Stage 1 plan, Urban Splash will have six months to produce a Stage 2 Project Plan with detailed designs, costings and a public engagement programme before a planning application is submitted. The St Thomas site is one of seven strategic locations earmarked for regeneration under the Shaping Swansea partnership, which also includes projects at the Civic Centre, Guildhall and other key city‑centre plots.
#AllfordHallMonaghanMorris #Arup #construction #featured #GrantAssociates #Lovell #newHomes #PlanningPermission #Pobl #RiverTawe #StThomas #Swansea #SwanseaCouncil #TaweBridges #UrbanSplash
🏙️ ¡Histórico! Armenia inicia 30 horas de vertido de hormigón y levanta su primer rascacielos Skyline. Vida urbana, innovación y espacios verdes en un solo lugar. #Skyline #Ereván #Armenia #armenia #arup #construcción #DesarrolloUrbano #rascacielos #renshin #SkylineEreván https://soyarmenio.com/noticias-de-armenia/rascacielos-skyline-erevan/
Plans submitted for new 120-bed hotel on Llanelli’s coast
The plans would see a five-storey 120-bed hotel built on land between the Machynys housing development and the Pentre Awel health and leisure complex.
Outline plans have been submitted to Carmarthenshire Council by developers Ove Arup and Partners Ltd who say the proposals would result in a “high-quality destination for visitors which would support the local tourism economy in a sustainable location and contribute positively to the economic and cultural growth of Llanelli and the wider region”.
The brownfield site was historically used as part of the Machynys brickworks and part of the sprawling industrial dockland area of the town.
Existing woodland would be retained as part of the proposals as well as some ecological mitigation between the hotel and the nearby housing.
A 140 space car park would also be constructed, including electric car charging facilities.
The outline of the land at Machynys set to be developed into a hotel(Image: Arup)Plans for the new Hotel at Machynys that have been submitted to Carmarthenshire Council planners.
(Image: Arup/Hammond Architectural Ltd)
A hotel was first given planning approval on the site over 10 years ago in 2013, howebver nothing has been developed until now.
No information on planned operators of the hotel have been revealed.
The hotel proposals on the B4304 lie across the road from Carmarthenshire Council’s huge new Pentre Awel site at Delta Lakes. Built by construction company Bouygues UK, the scheme being delivered by Carmarthenshire County Council in partnership with Hywel Dda University Health Board, Universities and colleges is part-funded by the Swansea Bay City Deal (£40million).
The council says Pentre Awel aims to create around 1,800 jobs over 15 years and boost the local economy by more than £450m.
The development includes a new state-of-the-art leisure centre and hydrotherapy pool together with education, research and business development space; a clinical research and delivery centre; and a well-being skills centre.
Future planned development includes 35 new homes to the south of the hotel site.
(Lead image: Carmarthenshire Council)
#Arup #Carmarthenshire #CarmarthenshireCouncil #DeltaLakes #featured #hotel #Llanelli #Machynys #PentreAwel
@peoplenature
Also another case of #Arup's incompetence or duplicity as an 'independent' assessor.
They did the SDA for #GreaterMancheter's joint plan, Places for Everyone, concluding that building on 13 sq miles of green spaces would be positive for climate.
We asked for their calculations and they publicly confirmed that they hadn't done any!
#Planning
California High-Speed Rail Station Designs Unveiled at Open House Sessions http://dlvr.it/T8tMrf #Arup #BreakingNews #CHSRA #FosterPartners
Construction giant #Arup Group revealed as victim of January theft—10% of net profit lost.
A poor peon in the finance department of Arup #HongKong got taken in by a #deepfake of the firm’s chief financial officer, who told them to transfer $25.6 million to several “secret” accounts. We first discussed the heist on February 5, when the victim hadn’t yet been named.
The local police still have no leads. In #SBBlogwatch, we ponder #Arup’s corporate governance. At @TechstrongGroup’s @SecurityBlvd: https://securityboulevard.com/2024/05/arup-hong-kong-deepfake-richixbw/?utm_source=richisoc&utm_medium=social&utm_content=richisoc&utm_campaign=richisoc
The Fitzrovia-based engineering group Arup has said its experience of being swindled out of £20mn after one of its financial officers fell for a deepfake video conference scam should come as a warning to others of the increasingly sophisticated techniques of fraudsters.
The fraud happened in Hong Kong and the police there originally made the announcement in February but did not reveal the identity of the firm involved.
Last week it was revealed that a member of staff at Arup in Hong Kong had received a message in January from someone pretending to be a senior financial officer of the firm in London asking the staff member to take part in a video conference and to be ready to make financial transactions.
The online conference used artificial intelligence (AI) to create a digital clone of the company’s chief financial officer and other senior officers who instructed the staff member to make 15 payments totalling around £20mn to five Hong Kong bank accounts, reported the Financial Times.
The Hong Kong worker originally suspected it was a fraud but was apparently reassured by the realism of the video conference.
Later the staff member realised it was a fraud, and Arup contacted the Hong Kong police to report the incident.
Last week the firm, which has its headquarters in Fitzroy Street, gave brief details of what had happened and said it was a lesson for others to learn from.
Rob Greig, Arup’s global chief information officer, told the FT: “I hope our experience can help raise awareness of the increasing sophistication and evolving techniques of bad actors.”.
https://fitzrovianews.com/2024/05/20/arup-warns-others-after-losing-20mn-in-deepfake-video-scam/
UK engineering firm #Arup falls victim to £20m #deepfake scam - https://www.theguardian.com/technology/article/2024/may/17/uk-engineering-arup-deepfake-scam-hong-kong-ai-video "Hong Kong employee was duped into sending cash to criminals by AI-generated video call" whoops - lots more like this coming...
Cargo bikes – the companies & people who operate them – have very different needs for moving, charging, parking, and loading than delivery trucks.
Cargo bikes work well in active cities with leaders who support low emission zones and an improved quality of life.
To optimize #cargobikes in resilient cities, logistics planning is key. This #ARUP guide asks crucial questions about routes, road conditions, charging, parking, loading, and employee well-being.
#BikeTooter https://fietsberaad.nl/getmedia/9effb085-8f32-4c57-9681-e5fa27ce642b/2024_Handreiking-Ruimte-voor-Cargobikes.pdf.aspx?ext=.pdf
'And Feet Theatre'
#BlackAndWhitePhotography #PhotogSocial #Arup #Bovis #Amphitheatre #DarkTable
Impulsreferat von Rudi Scheuermann, #Arup. Konzentriert sich auf Klimaanpassung vor allem in großen Städten. Das ist, sorry to say, nicht der wichtigste Punkt jetzt hier in #Graz. Wir müssen erst darüber reden, wie wir die Emissionen reduzieren, und zwar jetzt. Herr Scheuermann sagt, dass seine Firma (!) den Plan hat, den Verlust der Natur bis 2030 zu stoppen. Da verwechselt er etwas.
Sustainability titan Arup is working with developer Lendlease and Climate-KIC to co-curate a new ‘Perception of Timber’ exhibition, highlighting the benefits of building in timber.
#arup #lendlease #climatekic #georgearzt #georgearztcommunications #GAC #sustainability #sustainable #sustainabledevelopment #construction #constructionmanagement #realestate #realestatedevelopment #environmental #environmentalsustainability #timber
@lloydalter See the #circular #building toolkit by #arup: first principle: build nothing! https://ce-toolkit.dhub.arup.com/framework
Getting ready for my residency with ARUP. First up is some trigonometry to figure out the angles in their speaker array (which is XYZ). I am really really bad at this :( #ARUP #CreateNSW #ambisonics
