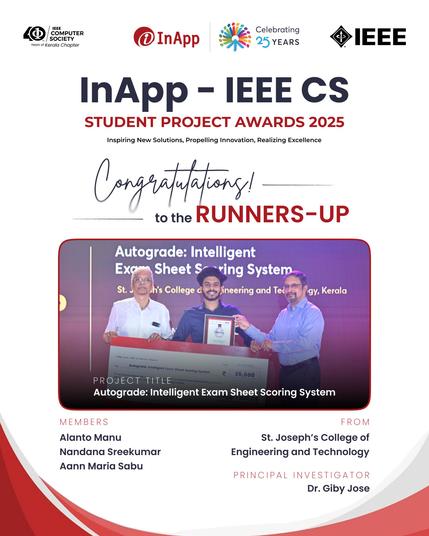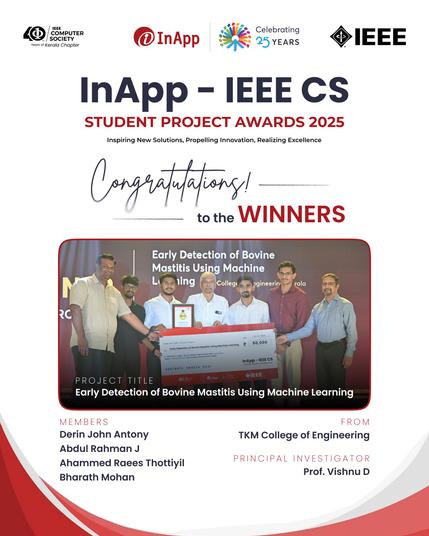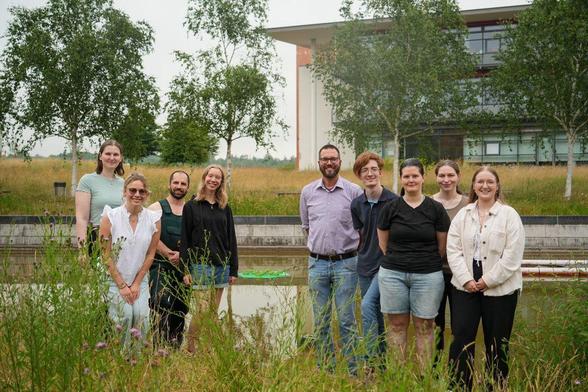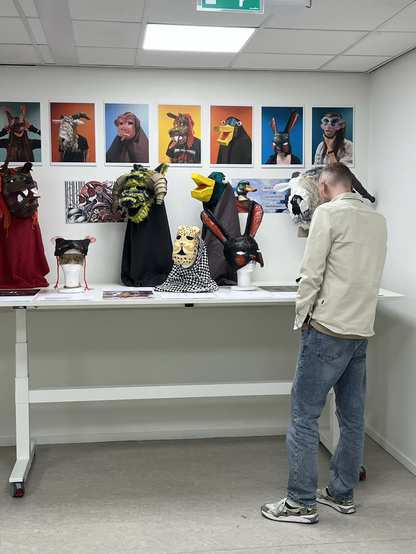Fifteen art and design projects by the Royal College of Art
Dezeen School Shows: an installation featuring a film made using generative AI is included in Dezeen's latest school show by students at the Royal College of Art.
Also included is a sculpture that explores user interaction and a textiles project utilising reclaimed coconuts and wool.
Royal College of Art (RCA)
Institution: Royal College of Art
Schools: School of Arts & Humanities (20 to 23 June), School of Design (12 to 14 July and 19 to 21 July), School of Architecture (12 to 14 July), School of Communication (19 July to 4 August)
Courses: Contemporary Art Practice MA, Jewellery & Metal MA, Design Products MA, Textiles MA, Interior Design MA, Digital Direction MA, Visual Communication MA, Painting MA, Animation MA, Photography MA, Curating Contemporary Art MA, Sculpture MA and Arts & Humanities MFA
School statement:
"From 20 June to 4 August, students from the Royal College of Art (RCA), the world's leading art and design university, will present RCA2024, a series of exhibitions, events and activities exploring innovative and boundary-pushing art and design projects.
"Alongside exhibitions showcasing student work, there will be a variety of workshops, readings, performances, screenings, panel talks and lectures from students and alumni which are free and open to the public.
"With exhibited works exploring themes including sustainability, AI, identity, innovative technology and inclusivity, RCA2024 will highlight some of the world's most pressing issues along with the latest art and design innovations."
An Allegorical Conglomeration of Origins and Inevitabilities by Adjani Ossakkèh Okpu–Egbe
"Adjani Ossakkèh Okpu–Egbe presents abstract semi-figurative work which incorporates autobiographical content, unpredictable materials and symbolisms like fish, vine-bearing lemons and fantastical beasts he refers to as 'manimals'.
"He is the inaugural recipient of Ritzau Art Prize and an awardee of Sir Frank Bowling Scholarship at RCA."
Student: Adjani Ossakkèh Okpu–Egbe
Course: Contemporary Art Practice MA
Untitled by Tak Hei Tam
"Tak Hei Tam is interested in spatial relationships and objects that can change the perception of our surroundings.
"Gathering facades from the area of Queen's Gate, SW7, and inputting them into generative AI, he has created tangible artefacts from 'fake' generated images, resonating the mechanism of generative AI with how we develop a sense of place and memories.
"Born in 1996, Tak Hei Tam graduated from the Academy of Visual Arts, Hong Kong Baptist University and studied jewellery and metalsmithing in an exchange program in the US.
"He is interested in spatial relationships and, in particular, objects that can change the perception of our surroundings – his work thus focuses on space and architectural forms.
"Instead of creating large-scale sculptures, he adores miniature concepts which capture the essence of forms in the most intimate setting."
Student: Tak Hei Tam
Course: Jewellery & Metal MA
Water Purifier by Bo Gyeom Kim
"Bo Gyeom Kim's (MA Design Products) conceptual design work envisions a dystopian future shaped by excessive plastic production and pollution.
"With Water Purifier, he resists the plastic coverings of products by revealing the inherent beauty of the underlying materials and mechanisms.
"Bo Gyeom Kim is a designer and artist who has developed an artistic style through the exploration of various materials and extensive visualisation experiences – his conceptual work envisions a dystopian future shaped by excessive plastic production and pollution.
"Water Purifier aims to resist this scenario and appeal to the public by revealing the inherent beauty of the materials and mechanisms.
"This project seeks to expose the beauty of the underlying materials and structures by removing the plastic cover."
Student: Bo Gyeom Kim
Course: Design Products MA
Untitled by Sofía Barbé
"Sustainability and materiality are central to Sofía Barbé's textile practice, crafting joyful creatures from natural fibres like coconut, wool and mycelium.
"Her series of soft sculptures inspired by the concept of nature play encourages us to reconnect with nature.
"Sofia is a Uruguayan mixed media artist and designer based in London.
"She employs an experiential approach to craft joyful pieces with a playful aesthetic, currently driving towards creature making."
Student: Sofía Barbé
Course: Textiles MA
Untitled by Sam Joseph
"Sam Joseph's interior designs create an empowering environment for survivors of domestic abuse, exploring the re-use of a factory as a transitional home, community education centre and gallery, to advocate for societal change on violence against women.
"Sam Joseph is a multidisciplinary practitioner, completing an MA in Interior Design at RCA, and graduating with distinction from RCA Graduate Diploma in Art & Design, 2023 and a BA Hons in Fashion, CSM, 1997.
"Sam was shortlisted for the 2023 Hyundai Awards for Excellence in Sustainability and Creative Practice.
"He has experience in fashion, arts and education, exhibiting at Saatchi Gallery 2016, RCA Across and Over 2023 and Milan Design Week 2024.
"Sam is shortlisted for the 2024 Taylor Wessing Photo Portrait Prize."
Student: Sam Joseph
Course: Interior Design MA
Untitled by Polina Ami Kosele
"Polina Ami Kosele illuminates the mental load carried by mothers-to-be in the context of today's geopolitical, societal and environmental landscape.
"Inspired by the notion of pregnancy as a journey, Polina's visuals leverage an airport x-ray conveyor belt with bags symbolic of the mother's womb, with contents reflecting the concerns of expectant mothers.
"Polina is a multidisciplinary creative working across digital design, video production, animation and immersive experiences.
"Driven by a passion for strategic visual storytelling, she has contributed to numerous collaborative projects including work with NHS and Netflix.
"Having had her debut in 2018 with a set of performances at Jurmala and Riga Art Fairs, Polina went on to direct an award-winning short film 'MOM', and work as a freelance integrated designer in London."
Student: Polina Ami Kosele
Course: Digital Direction MA
Main by Inga Ziemele
"Inga Ziemele, known for her bold anthropomorphic vector characters, is expanding her practice with 3D and physical object making.
"Her project materialises and visualises the feelings of anxiety through character illustration and gaming references."
Student: Inga Ziemele
Course: Visual Communication MA
Untitled by Tina Jane Hatton-Gore
"Tina Jane explores the interface between life and non-life evident in artefacts made by humans, depicting humans, carrying an aura – scarecrows, toby jugs, nautical figureheads, garden gnomes, mechanical clowns, marionettes, ventriloquist dummies and dolls.
"The cut-out technique emphasises what is absent from the image, forming connections between inanimate objects, playing with space, time and structure.
"Characters within a two-metre square oil painting on stretched linen are extracted from the painting onto freestanding birch plywood sculptures, placed nearby.
"Tina Jane has studied textile design at Central Saint Martins and an illustration masters at Camberwell, bringing a unique combination of pattern, colour and graphic depiction to her large-scale oil paintings and etchings – her experience teaching and running her own business feeds into a structured approach to research and imagery.
"Communication, nostalgia and irony play equal parts in Tina Jane's increasingly pared down visual vocabulary – the viewer is invited to immerse themselves in an animated inanimate world."
Student: Tina Jane Hatton-Gore
Course: Painting MA
Untitled by Hannah Eccles
"Combining 3D computer animation and analogue processes, Hannah Eccles' final MA project is a slapstick animation set in the Wild West.
"It follows the psychological journey of a cowboy, his truck and an elusive therapist.
"Eccles is a London-based artist with a background in fine art sculpture.
"She has worked in set design for music videos, TV commercials and short films.
"Her practice is now based in 3D computer animation, exploring themes of mythology, psychotherapy, absurdity and humour."
Student: Hannah Eccles
Course: Animation MA
Memoirs from a Life Never Lived by Rose Antony
"Growing up in Kerala, Rose felt excluded from the Hindu Malayali culture due to her Syrian-Catholic background.
"Inspired by oral mythology and visual mediums, she explored the rich, complex history of Indian women, discovering pre-colonial Kerala's matriarchal society where women enjoyed equal, and sometimes greater, freedom than men.
"This revelation challenged her identity as a woman in society, reshaping her views on culture and tradition – as a visual artist from Kerala, Rose's practice is deeply rooted in culture and her lived experiences.
"Inspired by the idea that 'liberation begins in the imagination,' she uses drawing as a form of self-liberation and imagination.
"Her work captures intimate self-portraiture by drawing people from real life, creating a personal visual archive – despite no formal training, Rose aspires to integrate traditional crafts into her evolving studio practice, preserving these arts against the tide of capitalism."
Student: Rose Antony
Course: Visual Communication MA
Dear Father by Danilo Zocatelli Cesco
"Dear Father explores the theme of acceptance through role reversal, subverting father-son love and highlighting misunderstanding and stereotyping.
"In Danilo's family dialect, 'golo' means 'faggot', and this taunted him, but now this inspires him to change by revisiting his childhood memories where he was detached from his father's agricultural work.
"Drag makeup aids Danilo's confidence and feeling of acceptance, enabling him to create an imaginative mirror in which his father's face mirrors his queerness, allowing them to communicate and interchange roles.
"Danilo Zocatelli Cesco is an Italian-Brazilian born artist who draws inspiration from a range of influences, particularly people and their stories, objects of everyday life, performance, drag and his queer identity.
"He is interested in the materiality of photo production and experimental photography, learning from trialling various techniques."
Student: Danilo Zocatelli Cesco
Course: Photography MA
The Enigma of Arrival by Ahwa Habeeb, Clara Lai, David Tomlinson, Hannah Dowling, Qinle Jin, Sylvia Tan and Yu Ying Chan
"John Akomfrah once said that 'diasporas are always categorised by various forms of absence'.
"The Enigma of Arrival is a curatorial project consisting of three artist commissions and a workshop – borrowing its title from VS Naipaul's novel, it delves into the intersections of time, identity and diaspora, reflecting the enigmatic nature of settling into a new time or place.
"Featuring commissioned works by Joshua Woolford, Rieko Whitfield and Duong Thuy Nguyen, a synergistic blend of audio-visual, sculptural and collaborative media is presented – inviting visitors to engage with the dynamic and multifaceted nature of diasporic existence – mark your arrival, feel the absence.
"The project was curated by seven RCA students from the MA Curating Contemporary Art program – this diverse collective of emerging curators, from various backgrounds, engages in a cross-pollination of collaborative practices.
"Through collective research, discussion and problem-solving, they create a transcultural overlap of differing voices and localities; upholding values of subversion, collaboration and respect, with a commitment to embracing uncertainty and celebrating differences, extending these principles to partners, artists and audiences."
Students: Ahwa Habeeb, Clara Lai, David Tomlinson, Hannah Dowling, Qinle Jin, Sylvia Tan and Yu Ying Chan
Course: Curating Contemporary Art MA
Cabinet of Symbio/sities by Sau-Lun Yeung
"Sau-Lun's current research, Cabinet of Symbio/sities, is an experimental project that brings biology and chemistry experiments into the realm of jewellery art.
"This research explores themes of colonialism, parasitism, global migrant mobility and political and human history through the collection and transformation of found objects using crystallisation, mycelium and slime mould growth.
"Sau-Lun Yeung applies traditional silversmithing and jewellery-making techniques to found objects and bio-materials, creating contemporary jewellery and objects.
"His background in sculpture, ceramics and glass informs his unique approach to contemporary jewellery.
"His work has been exhibited internationally in Hong Kong, Macau, Singapore, Taiwan, Japan, South Korea, the United Kingdom and Germany."
Student: Sau-Lun Yeung
Course: Jewellery & Metal MA
Untitled by Tyrone Anthony Vera
"Tyrone's focus lies in tactile interaction's socio-political implications, blurring sculpture and design boundaries – his practice navigates freedom versus brief-led methodologies, integrating viewer expectations as a medium.
"Shaped to elicit varied responses, his works critique sculptural morphology's role in stimulating play, both literally and philosophically, inviting speculative thought.
"Tyrone Vera is a Gibraltarian artist residing in London, born in Gibraltar and educated in Plymouth, UK – with a first class degree in 3D design crafts, he pursued a sculpture masters at the Royal College of Art.
"Known for his curiosity and multicultural background, Gibraltar's influence nurtured his appreciation for art.
"He aims to inspire future generations through teaching, and has showcased his work internationally, including recent exhibitions in Tottenham Hale and Shoreditch, with an upcoming exhibit in Gibraltar."
Student: Tyrone Anthony Vera
Course: Sculpture MA
Decoder/Encoder by Chang Meng
"Decoder/Encoder is a composite art installation comprising an interactive device and an AI-generated film – interpreting a single narrative from multiple perspectives, utilising artificial intelligence tools and data analysis to explore communication within intimate relationships.
"It examines non-verbal cues, such as emotional expression decoding and eye contact duration, to analyse power dynamics and emotional engagement – this approach enhances understanding of interpersonal communication and its barriers.
"Chang Meng, an interdisciplinary artist, holds a BA in musicology, an MA in information experience design, and an MFA in arts and humanities from the Royal College of Art.
"Her practice transcends disciplinary and science boundaries, bridging communication through exchanges of different senses, thereby interacting and resonating with the audience on emotional and spiritual.
"Her artistic practice focuses on unravelling the intricate dynamics between individuals and their interactions with nature through utilising experiential immersion, interactive installation, sounds, AIGC and performance."
Student: Chang Meng
Course: Arts & Humanities MFA
Partnership content
This school show is a partnership between Dezeen and the Royal College of Art. Find out more about Dezeen partnership contenthere.
The post Fifteen art and design projects by the Royal College of Art appeared first on Dezeen.
#all #schoolshows #royalcollegeofart #studentprojects #graduates










