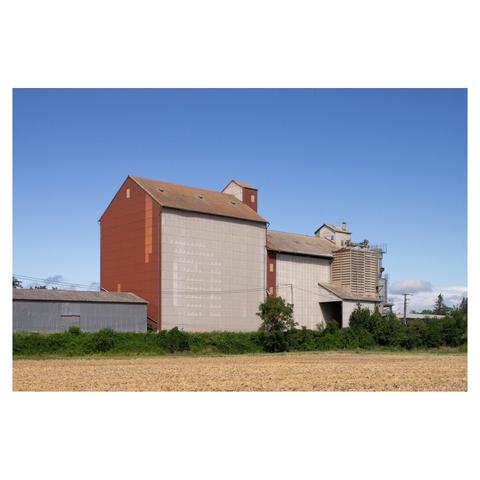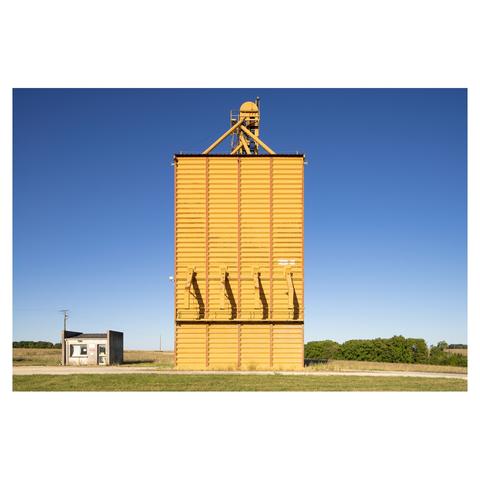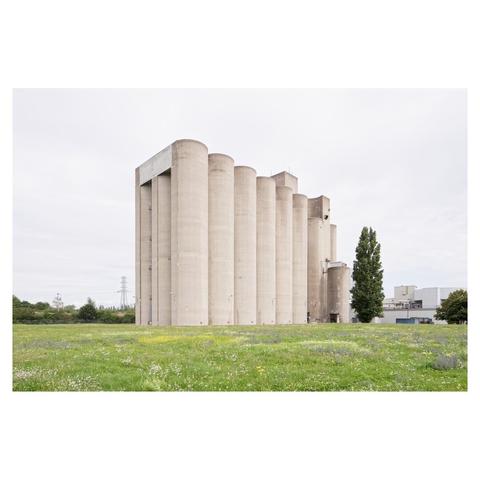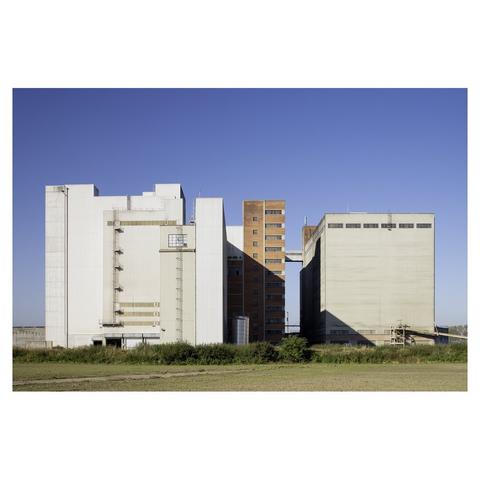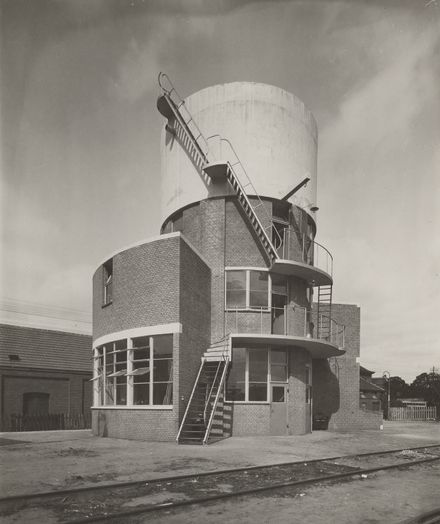#utilitarianarchitecture
#agritecture #architecturephotography #countryside #newtopotographics #newtopographers #utilitarianarchitecture
Brutalism Friday
“Maritime Terminal”, Zahka Hadid, Salerno, Italy.
Zaha Hadid’s work is characterized by fluidity, dynamism and unconventional forms. Hadid's buildings were often described as "neo-futuristic" and challenged traditional conceptions of what architecture should look like.
Commissioned in 2000, the Maritime Terminal in Salerno, Italy is inspired by the movement of water and waves, which is fitting for a terminal that serves as a gateway to the sea. The exterior of the terminal is characterized by its sinuous curves and fluid lines, which gives the building a sense of movement and dynamism. The white concrete exterior is punctuated by large windows that offer panoramic views of the sea and the city.
The main hall of the terminal is a large, bright open space and the ceiling is supported by a series of slender columns that give the space a sense of lightness.
#utilitarianarchitecture #concrete #brutalism #brutalism #brutalismfriday #brutalisticarchitecture #architecture#concreteconstruction
Brutalism Friday
“Miniatures”, Frank Kunert
Model maker and photographer Frank Kunert explores the "absurdity of life" through his meticulous architectural models with a twist.
The German artist's handmade miniatures recreate seemingly normal scenes that, upon further inspection, reveal a surreal scenario.
#utilitarianarchitecture #concrete #brutalism #brutalism #brutalismfriday #brutalisticarchitecture #architecture #concreteconstruction
Brutalism Friday
“Basilica Sanctuary of Our Lady of Tears” Sculpted by ANPAR
The Basilica Sanctuary of Our Lady of Tears envisioned by ANPAR architects is the largest pilgrimage church in Sicily. Like a frozen drop of water, the structure commemorates the 1953 miraculous tearing of a plaster effigy representing the Virgin Mary. The construction began in 1966 and took 28 years to fruition, and excavations revealed a VI century settlement on the site.
#utilitarianarchitecture #concrete #brutalism #brutalism #brutalismfriday #brutalisticarchitecture #architecture#concreteconstruction
Brutalism Friday
“Palace of Assembly”, Chandigarh, India | Le Corbusier, 1962.
In 1947, Le Corbusier (1887-1965) was commissioned by Prime Minister Jawaharlal Nehru, to design a new legislative assembly building for Punjab. It was requested that the structure would be “unfettered by the traditions of the past, a symbol of the nation’s faith in the future.”
The structure of the hall resembles a box, with a portico on one side and concrete piers on the other. As a decoration, the façade bears a repetitive pattern. The roof was inspired by the structure of industrial power stations and cooling towers. To emphasise the entrance, Le Corbusier created an off-centre ceremonial pivoting door. Inside, there is a circular assembly chamber for gatherings. The Palace of Assembly was designated as a UNESCO World Heritage Site in 2016.
#utilitarianarchitecture #concrete #brutalism #brutalism #brutalismfriday #brutalisticarchitecture #architecture#concreteconstruction
Brutalism Friday
“Gas Stations”
#utilitarianarchitecture #concrete #brutalism #brutalism #brutalismfriday #brutalisticarchitecture #architecture #concreteconstruction
Brutalism Friday
“Monument to the Resistance”, by Paolo Castelli (1967-1968), Macerata, Italy [Pic: Roberto Conte (2021)]
Located in central Italy, this 1960s monument commemorates the local resistance movement that fought against Nazism and Fascism during World War two.
Built in the same year of the Apollo 11 mission on the Moon, the monument connects the craters of the war fields of the past with the lunar crater of the future. The design implies the meaning of a changing era of humanity, from bomb craters to lunar craters, from the era of fighting for peace to the era of developing science, from past history to future projections.
#utilitarianarchitecture #concrete #brutalism #brutalism #brutalismfriday #brutalisticarchitecture #architecture #concreteconstruction
Brutalism Friday
“Villa Gontero”, Cumiana, Italy. Carlo Graffi, Sergio Musmeci (1971)
The client, Riccardo Gontero, is a Turin entrepreneur, owner of the company Impresa Cementi Armati, a company that specializes in reenforced concrete . Relatively forgotten in the last couple of decades, ‘Villa Gontero’ has been carefully renovated in recent times.
#utilitarianarchitecture #concrete #brutalism #brutalism #brutalismfriday #brutalisticarchitecture #architecture #concreteconstruction
Brutalism Friday
“St. Klemenz Church”, Bettlach, Switzerland
#utilitarianarchitecture #concrete #brutalism #brutalism #brutalismfriday #brutalisticarchitecture #architecture #concreteconstruction
Brutalism Friday
“The Monitor Building at Beckton Sewage Treatment Works”
It wasn’t until the Great Stink of 1858 – a period of a few months in which hot weather made the stench of human waste and effluent in the Thames unbearable – that the government decided to work on a permanent and adequate underground sewerage system. In 1864, Joseph Bazalgette drew up a plan to construct a total of 1,182 miles of mains and street sewers to divert wastewater to the outskirts of London.
The Monitor Building at Beckton STW was commissioned in 1967 and designed by architects at the Public Health Engineering Department. The most striking aspect of its design are the four legs which support its raised structure, giving it the appearance of a large concrete quadruped walking across the works.
#utilitarianarchitecture #concrete #brutalism #brutalism #brutalismfriday #brutalisticarchitecture #architecture #concreteconstruction
Brutalism Friday
“Institut für Hygiene und Mikrobiologie” Fehling+Gogel, Berlin, 1966–74
Great importance was placed on the quality of the exposed concrete of the building shell. In order to obtain soft curves and a fine surface structure, attention was paid to particularly precise execution of the board formwork. This resulted in a consistent exposed concrete building that is unique in Berlin in such careful execution. The design responds to the neighborhood by gradually increasing the building masses and creating a five-story office and laboratory block with the front facing the old village center.
#utilitarianarchitecture #concrete #brutalism #brutalism #brutalismfriday #brutalisticarchitecture #architecture #concreteconstruction
“Brutalism Friday”
“Johannes XXIII Church”, Heinz Buchmann and Josef Rikus, 1968, Cologne
The Johannes XXIII church inspires mixed feelings as ugly structure or masterpiece. While the exterior construction is dominated by concrete, the interior is much more complex, with coloured glass windows dipping the church in warm light. A rare example of unusual Catholic architecture, this is well worth a visit.
#utilitarianarchitecture #concrete #brutalism #brutalism #brutalismfriday #brutalisticarchitecture #architecture #concreteconstruction
“Brutalism Friday”
“Maunsell Army Forts”, Guy Maunsell, Thames Estuary, 1942
Part of the Thames Estuary defense network, the anti-aircraft defense consisted of a cluster of seven stilted buildings surrounding a central command tower. Operational, catwalks connected the buildings. They were built on land and then transported to their watery homes. Originally there were three of these forts, but only two are left standing: the Redsands Fort and the Shivering Sands Fort.
#utilitarianarchitecture #concrete #brutalism #brutalism #brutalismfriday #brutalisticarchitecture #architecture #concreteconstruction
“Brutalism Friday”
“Wotruba Church”, Mayer, Vienna Fritz Wotruba/Fritz Gerhard Mayr, 1964
An iconic brutalist design, created from 152 concrete blocks whose weight ranges from 1.8 to 141 tons. The idea of a church was first conceived by Fritz Wotruba in 1964 and the location was chosen separately, a relevant point as the current site was formerly home to Nazi barracks.
Wotruba, a sculptor attributed his inspiration for the church on his visit to Chartres Cathedral in France. The architect, Mayr, worked with Fritz Wotruba to bring his extraordinary sculptural brutalist design to life, creating a space that is equally a sacred space and a living sculptural tribute to Wotruba, who died before the project was completed.
#utilitarianarchitecture #concrete #brutalism #brutalism #brutalismfriday #brutalisticarchitecture #architecture #concreteconstruction
“Brutalism Friday”
“Federation of Industries of the State of São Paulo (FIESP)”. One of San Paulo’s major architectural landmarks and one of the main attractions on Paulista Avenue due to its pyramid shape. The building is 325 feet high and is one of the largest buildings on the Avenue. The building was built by Rino Levi's architectural firm in 1979. In 1998, and redesigned by the architect Paulo Mendes da Rocha to include the construction of a cultural center on the ground floor.
#utilitarianarchitecture #concrete #brutalism #brutalism #brutalismfriday #brutalisticarchitecture #architecture #concreteconstruction
“Brutalism Friday”
“Lycée Sainte Marie”, designed by Georges Adilon in La Verpillière, France, is an educational building built by raw materials such as concrete, wood, glass, and metal. The windows are designed especially to be unique to emphasize students’ uniqueness.
📸 Stefano Perego, Roberto Conte
#utilitarianarchitecture #concrete #brutalism #brutalism #brutalismfriday #brutalisticarchitecture #architecture #concreteconstruction
