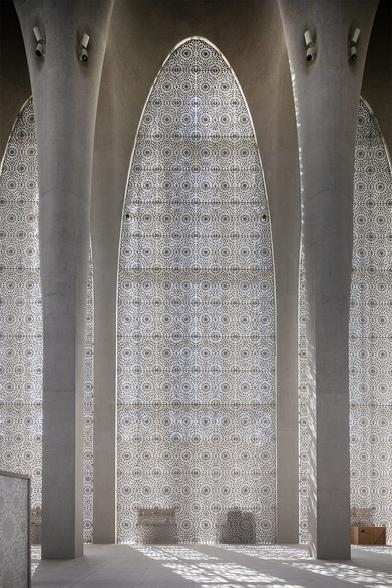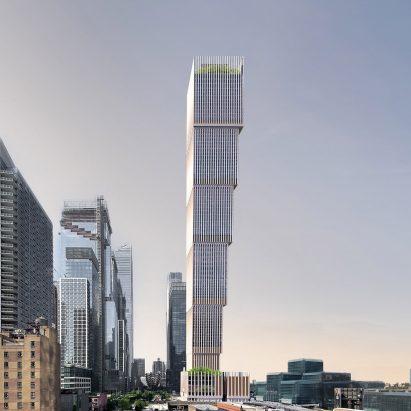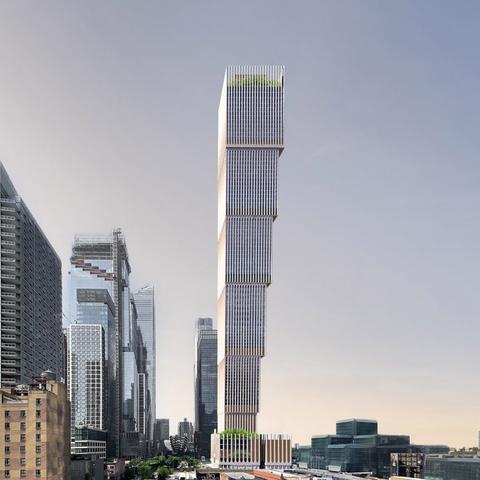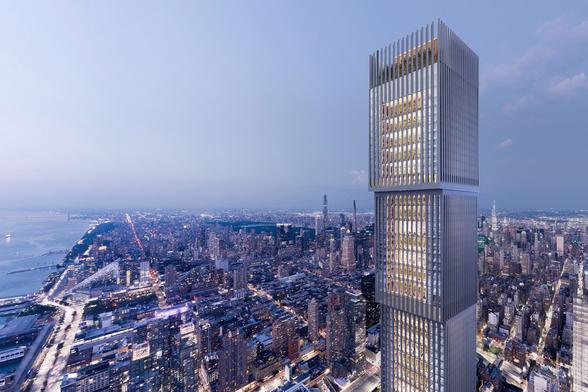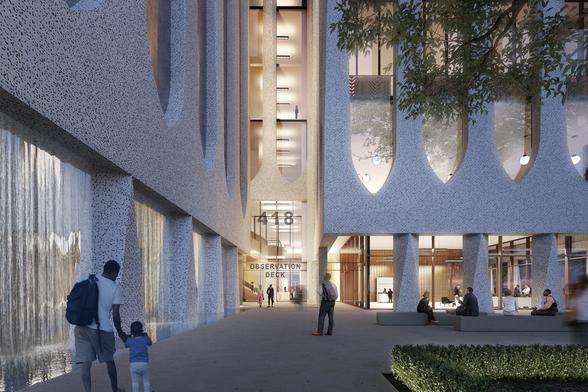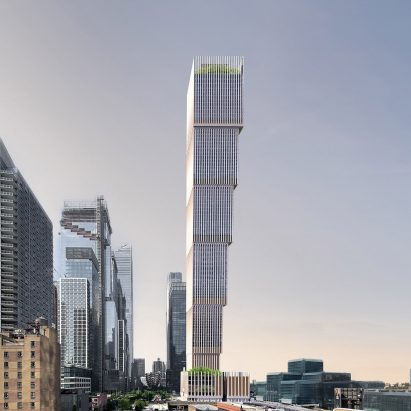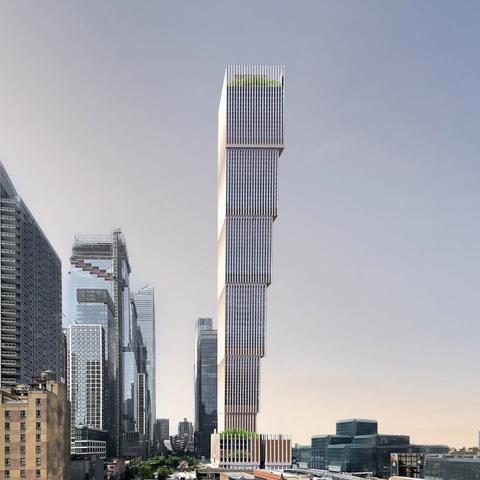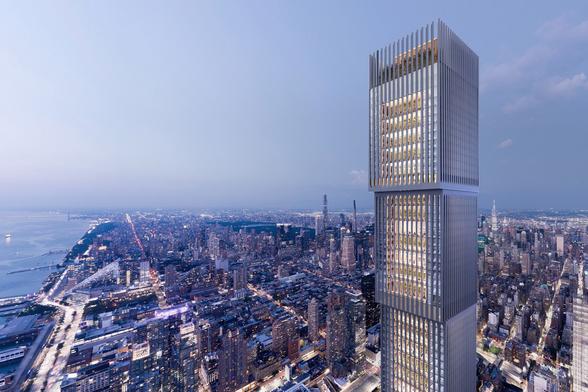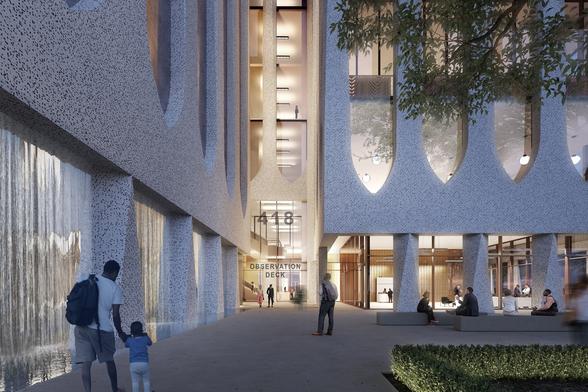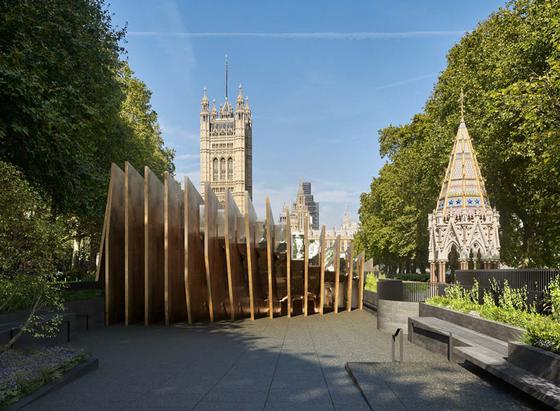DesignBoom : ‘social sustainability is just as critical’ state iF DESIGN AWARD jurors durst & sablan https://www.designboom.com/design/social-sustainability-is-just-as-critical-state-if-design-award-jurors-cheryl-durst-pascale-sablan-07-03-2025/ #designinterviews #davidadjaye #iFdesign #design
#davidadjaye
Jezebel: Sex. Celebrity. Politics. With Teeth: Women's History Museum Boss Resigns After Alleged Retaliation Against Sexual Misconduct Claims https://jezebel.com/womens-history-museum-boss-resigns-after-allegedly-mish-1850608218 #Jezebel #nationalmuseumofafricanamericanhistoryandculture #sexualityandsociety #sexualmisconduct #sexualharassment #feliciasomnez #sexualethics #melanieadams #socialissues #davidadjaye #sexcrimes #misogyny #nancyyao
Ice factory reborn
A stunning Bronx school today
Tragedy beneath #TheBronx #DreamCharterSchool #DavidAdjaye
#thebronx #dreamcharterschool #davidadjaye #haiku #poetry
https://www.nytimes.com/2023/02/15/arts/design/dream-charter-school-bronx-ice-factory.html
Architect David Adjaye's Gwangju River Reading Room. Photo credit: Kyungsub Shin. Source: https://bustler.net/news/7080/david-adjaye-examines-the-contemporary-monument-in-upcoming-making-memory-exhibition-at-design-museum-london #architecture #DavidAdjaye
Sir David Adjaye / Alice Rawsthorn in Conversation
"Architectural visionary and founder of Adjaye Associates, Sir David Adjaye OBE, sat down with award-winning design critic and author, Alice Rawsthorn OBE, to discuss three of his culturally responsive global projects, and their mutual passion to physically build a brighter future."
https://www.youtube.com/watch?v=ZAD1ePCroDE
#DavidAdjaye #SirDavidAdjayeArchitect #BlackMastodon #BlackArchitects #AfricanArchitects #Architecture #BlackArts
Francis Kéré baut neues Goethe-Institut im Senegal | DW | 20.02.2022
#FrancisKéré #GoetheInstitut #Dakar #DavidAdjaye #ChristianBenimana #Architektur
David Adjaye awarded inaugural Le Prix Charlotte Perriand by CDA
British-Ghanian architect David Adjaye has been named as the winner of the inaugural Le Prix Charlotte Perriand prize by The Créateurs Design Association & Awards.
RIBA Royal Gold Medal-winning architect Adjaye was awarded the prize in recognition of his buildings that "go far beyond becoming city landmarks".
The Adjaye Associates founder was selected as the winner by over 200 members of the Créateurs Design Association & Awards (CDA) from 40 different countries. The peer-to-peer awards program intends to highlight extraordinary work in the interior design, product design and architecture fields.
David Adjaye has won Le Prix Charlotte Perriand prize. Photo is by Josh Huskin
"It is fair to say that Sir David Adjaye's creations go far beyond becoming city landmarks – his buildings speak to the community where they reside," reflected CDA co-founder Yuri Xavier.
"They are telling stories at the largest scales, a dialogue of texture, shapes, and forms connecting with people on an emotional level – regardless of their background or upbringing," Xavier told Dezeen.
Prize celebrates "extraordinary artistic vision"
Le Prix Charlotte Perriand, or the Charlotte Perriand Award, was founded by the CDA in 2022. It commemorates the legacy of Charlotte Perriand, the French modernist architect and designer after which it is named.
According to the CDA, it is the first time that Perriand's family has allowed her name to be used beyond her own work.
The prize will be bestowed annually on living creatives who are considered influential industry figures and who share Perriand's "vision and commitment to architecture, design and art".
Adjaye is the architect behind buildings including the Smithsonian NMAAHC. Photo is by Brad Feinknopf
"We wanted to introduce an award that focuses on a talent that is leading innovation and creating their own legacy at whatever stage they are currently at in their career," explained Xavier.
"It is about celebrating extraordinary artistic vision," he continued. "Le Prix Charlotte Perriand will go to a person or firm who is revolutionising the design world. Someone who dares to take chances in pursuit of provocative ideas."
Perriand allowed "civilisation to thrive"
Adjaye is considered one of the leading architects of the 21st century. He was knighted for his architecture in 2017, before becoming the first black recipient of the RIBA Royal Gold Medal in 2021.
Among his key projects are the Smithsonian NMAAHC, the Sugar Hill housing, the Steven Lawrence Centre and the 130 William skyscraper.
Reflecting on Le Prix Charlotte Perriand, Adjaye described Perriand as a role model who saw the role of designers as allowing "human civilisation to thrive".
"She was really expansive in thinking about what the profession could be and understood the role of designers in their responsibility toward making the 21st century as beautiful and as empowering and as edifying [as possible] for people of all races," Adjaye said.
[
Read:
Ten key projects by RIBA Royal Gold Medal winner David Adjaye
](https://www.dezeen.com/2020/09/30/key-projects-riba-royal-gold-medal-david-adjaye/)
Perriand, who died in 1999, is best known for her modernist furniture designs and work with fellow modernist designers Le Corbusier and Jean Prouvé in the mid-twentieth century.
Her work was recently the subject of an exhibition at London's Design Museum, for which chief curator Justin McGuirk spotlighted his top five exhibits in a roundup with Dezeen.
The annual CDA award program exists to celebrate work accomplishments in architecture, interior design, product design, journalism, curation and photography.
Its Le Prix Charlotte Perriand prize will be given once a year to a person or studio at its annual gala in Paris, alongside prizes including the Andrée Putman Lifetime Achievement Award, which was won by interior designer Iris Apfel this year.
The main portrait of Adjaye is byEd Reeve.
The post David Adjaye awarded inaugural Le Prix Charlotte Perriand by CDA appeared first on Dezeen.
Adjaye Associates proposes inverted supertall skyscraper for New York
Architecture studio Adjaye Associates has designed a supertall skyscraper in New York, which has a series of cantilevers to give it a dramatic form.
Named Affirmation Tower, the skyscraper was designed for a 1.2-acre vacant plot of land at 418 11th Avenue in Manhattan where New York State has issued a Request for Proposals (RFP) in order to fill the site.
Affirmation Tower would be built in Manhattan
Adjaye Associates designed the 1,663-feet-tall (498-metre) supertall skyscraper – a building over 300 metres – to cantilever outwards five times so that the upper levels are much larger than the lower levels. This would give it an inverted appearance compared to a traditional skyscraper.
Outwardly defined by these stepped blocks, the building would include two hotels and office space, as well as an ice skating rink and an observation deck.
The skyscraper would include an observation deck
Local developer Peebles Corporation has submitted the supertall to the Empire State Development Corporation in a bid to build the skyscraper on the vacant site, which is called Site K.
It is positioned next to Manhattan's Javits Center, one block away from the city's High Line, as well as the Hudson Yards real estate development and Number 7 subway line.
Offices with terraced space would feature in the design
If built, the project would be Adjaye Associates' tallest tower to date, and would also be the second tallest building in Manhattan after One World Trade Center.
According to the studio it would be the first skyscraper built by a team of Black architects, developers, lenders and builders in New York City's history.
There are plans to house the headquarters of the NAACP's Mid-Manhattan branch within the building.
[
Read:
Adjaye Associates designing 101 hospitals "to transform Ghana's medical system"
](https://www.dezeen.com/2021/08/23/adjaye-associates-district-hospitals-ghana-agenda-111/)
"Unfortunately for most of New York's history, African-Americans and people of color have been rendered as mere economic tourists who gaze upward at one of the greatest skylines in the world with the intrinsic knowledge they will never be able to participate in what really makes New York unique," said Rev Dr Charles Curtis, Head of NY Interfaith Commission For Housing Equality.
"The awarding of this project to this team will send a statement across the globe that architects, developers, engineers and financial professionals of color are now full participants in this great miracle of global capitalism called New York City."
Cantilevers would define the supertall's structure
The supertall would be the second New York tower designed by Adjaye Associates following 130 William, a concrete residential skyscraper designed by the firm, which was founded by Ghanaian-British architect David Adjaye in 2000.
The building would be the latest in a series of supertall skyscrapers built in New York with buildings over 300 metres designed by BIG, Foster + Partners and SHoP currently under development in the city.
The images are courtesy of the Peebles Corporation.
The post Adjaye Associates proposes inverted supertall skyscraper for New York appeared first on Dezeen.
#skyscrapers #cultural #publicandleisure #all #architecture #landscapeandurbanism #usa #cantilevers #news #davidadjaye #newyorkcity #supertallskyscrapers #hudsonyards #adjayeassociates
Adjaye Associates proposes inverted supertall skyscraper for New York
Architecture studio Adjaye Associates has designed a supertall skyscraper in New York, which has a series of cantilevers to give it a dramatic form.
Named The Affirmation Tower, the skyscraper was designed for a 1.2-acre vacant plot of land at 418 11th Avenue in Manhattan where New York State has issued a Request for Proposals (RFP) in order to fill the site.
The Affirmation Tower would be built in Manhattan
Adjaye Associates designed the 1,663-feet-tall (498-metre) supertall skyscraper – a building over 300 metres – to cantilever outwards five times so that the upper levels are much larger than the lower levels. This would give it an inverted appearance compared to a traditional skyscraper.
Outwardly defined by these stepped blocks, the building would include two hotels and office space, as well as an ice skating rink and an observation deck.
The skyscraper would include two hotels and office spaces
Local developer Peebles Corporation has submitted the supertall to the Empire State Development Corporation in a bid to build the skyscraper on the vacant site, which is called Site K.
It is positioned next to Manhattan's Javits Center, one block away from the city's High Line, as well as the Hudson Yards real estate development and Number 7 subway line.
An observation deck would feature in the design
If built, the project would be Adjaye Associates' tallest tower to date.
According to the studio it would be the first skyscraper built by a team of Black architects, developers, lenders and builders in New York City's history.
There are plans to house the headquarters of the NAACP's Mid-Manhattan branch within the building.
[
Read:
Adjaye Associates designing 101 hospitals "to transform Ghana's medical system"
](https://www.dezeen.com/2021/08/23/adjaye-associates-district-hospitals-ghana-agenda-111/)
"Unfortunately for most of New York's history, African-Americans and people of color have been rendered as mere economic tourists who gaze upward at one of the greatest skylines in the world with the intrinsic knowledge they will never be able to participate in what really makes New York unique," said Rev Dr Charles Curtis, Head of NY Interfaith Commission For Housing Equality.
"The awarding of this project to this team will send a statement across the globe that architects, developers, engineers and financial professionals of color are now full participants in this great miracle of global capitalism called New York City."
Cantilevers would define the supertall's structure
The supertall would be the second New York tower designed by Adjaye Associates following 130 William, a concrete residential skyscraper designed by the firm, which was founded by Ghanaian-British architect David Adjaye in 2000.
The building would be the latest in a series of supertall skyscrapers built in New York with buildings over 300 metres designed by BIG, Foster + Partners and SHoP currently under development in the city.
The images are courtesy of Adjaye Associates.
The post Adjaye Associates proposes inverted supertall skyscraper for New York appeared first on Dezeen.
#skyscrapers #cultural #publicandleisure #all #architecture #landscapeandurbanism #usa #cantilevers #news #davidadjaye #newyorkcity #supertallskyscrapers #hudsonyards #adjayeassociates
Asif Khan, Mariam Kamara, David Adjaye and Theaster Gates to redevelop Liverpool waterfront
Architects Asif Khan, Mariam Kamara and David Adjaye and artist Theaster Gates have been chosen to transform Liverpool's Canning Dock in a project aiming to bring the history of the transatlantic slave trade into the public realm.
The team was unanimously chosen as the winner of the Canning Dock competition by a jury of local representatives and industry experts, beat competitors including architecture studios BIG and OMMX.
The Waterfront Transformation: Canning Dock project, which is part of National Museums Liverpool's 10-year plan to transform the city's waterfront, will encompass the area between the Royal Albert Dock and Mann Island as well as all waterfront facilities.
It intends to revitalise the complex site, which was used in the 18th century to serve and repair ships including those used in the transatlantic slave trade.
Project "explores the power of architecture as a storytelling tool"
Together with Plan A Consultants, Prior + Partners, The Place Bureau, Hara Design Institute, Akt II and Arup, the winning studios will redevelop the site's buildings including the Dr Martin Luther King Jr building, which will sit at the centre of the International Slavery Museum.
The museum, which houses exhibitions that explore and investigate the legacies of the transatlantic slave trade, will also be given a "dramatic" new front door as it does not currently have its own entrance.
Top image: A team of three architects and one artist will revive Canning Dock, above
"The Canning Dock transformation is a chance to explore the power of architecture as a storytelling tool to bridge the gaps in knowledge that exist about the history of Liverpool as well as this significant site," Atelier Masomi-founder Kamara said.
"The NML Waterfront Transformation is an opportunity to pull on the threads that make up the history of the transatlantic slave trade – from Africa, across the Atlantic to the US and back to Liverpool – to bridge gaps, to exhume memories and ultimately bring to the fore an exciting space for the public to explore and engage with the history of Liverpool while firmly facing towards the future."
Team to design new bridges and redevelop dry docks
The team's redesign will focus on the public realm of the project and will encompass new bridges from the Pump House to Mann Island, as well as a transformation of two dry docks into an "educational and cultural experience."
"Our collaborative team composed of technical architects, planetary architects and an artist envisions the NML Waterfront Transformation as an opportunity to powerfully reformulate the history of Liverpool through re-invigorating the diverse social, civic and environmental context of the city," said Adjaye.
Two dry docks will be turned into cultural spaces
The project intends to use "compelling, yet sensitive" designs to bring the history of the slave trade to the forefront and will work together with Liverpool's Black communities.
Khan said that for the team, this is more than just a project.
"For National Museums Liverpool we have formed a different kind of design team – not simply to deliver a project, but to steward a significantly meaningful one into being," he explained.
"This new piece of history will welcome voices from across Liverpool and globally from the places and people connected with Canning Dock."
Transformation will include public art strategy
Part of the development will include creating accessible recreational routes in the area, including pedestrian links to the Canning Dock. The new design, which aims to realise the complexity of the site, will also include a public art strategy.
"Commemoration and memorial making are some of the most important acts a nation can be involved in – especially commemoration around racial complexity and social ill," Gates said.
"Canning Dock represents one of the most important racialised sites in the UK and it gives me tremendous honour to work with this team to realise the complexity of the site."
[
Read:
History of slavery is "a horrific wound that has just been ignored" says David Adjaye
](https://www.dezeen.com/2020/10/30/slavery-memorials-david-adjaye/)
Arup, BIG, DSDHA, OMMX and Shedkm were the other teams shortlisted for the project, which was managed by Colander Associates and supported by £120,000 of funding from the Liverpool City Region Combined Authority (LCRCA), as part of their Race Equality Programme.
In a live talk streamed on Dezeen last year, Adjaye spoke of how a lack of memorials and monuments dedicated to the victims of slavery is leading to ignorance and memory loss.
The Liverpool waterfront and docklands previously held UNESCO World Heritage status, but the city was stripped of the honour earlier this year due to recent developments on the waterfront.
Images are by Gary W Smith.
The post Asif Khan, Mariam Kamara, David Adjaye and Theaster Gates to redevelop Liverpool waterfront appeared first on Dezeen.
#cultural #all #architecture #news #liverpool #uk #asifkhan #davidadjaye #theastergates #mariamkamara
David Adjaye designs bottle to celebrate world's oldest single malt whisky
British-Ghanaian architect David Adjaye has designed a bottle and oak case for the Gordon & MacPhail Generations 80YO whisky from Glenlivet Distillery.
The bottle was created to hold Gordon & MacPhail's 80-year-old whisky, which is claimed to be the oldest single malt Scotch whisky ever bottled.
The bottle oak case contains the world's oldest single malt Scotch whisky
Adjaye, the founder of architecture studio Adjaye Associates which recently won the RIBA Royal Gold Medal, designed the bottle to highlight the Gordon & MacPhail Generations 80YO's colour.
The curved shape of each 70-centimetre bottle was handblown by Glencairn Crystal Studio to appear as if it was "hewn from a single solid block of crystal". A limited run of 250 bottles was created.
The bottle was designed by David Adjaye
"The ambition was to create a vessel in which Gordon & MacPhail's unique experience and tradition is transmitted and incorporated," said Adjaye.
"The intricate and bespoke nature of this project was my most important design informant and inspiration," he continued.
"From this understanding of the whisky distillation process itself, I was able to unlock a design that allowed for a cohesion, where the lack of distinction between the vessel and what it contained created a complete experience."
The bottle was hand blown
Alongside the bottle, Adjaye designed a case described as an "oak pavilion".
It was constructed from oak to recall the material used to make the cask that the whisky was distilled in.
It comes in an oak case
"The use of the oak – a relic of the production process and the bond between the cask and whisky facilitated something magical, an appreciation and understanding that the vessel and the liquid are non-distinct, encased and growing together," explained Adjaye.
"Oak is a primary material, produced from the planet. I appreciate its preciousness as an integral part of the whisky-making process," he continued.
"I wanted to create a design that pays tribute to the role oak plays in transforming liquid into an elixir with almost magical properties."
Its oak slats were designed to recall trees
The vertical slats of timber on the front and rear of the case were designed to recall trees in a forest, while Adjaye hopes that opening the case will be a performance.
"The vertical struts of the outer pavilion are reflective of trees in an oak forest from which the staves of the original cask were hewn," explained Adjaye.
"A pivotal moment in the design narrative is the relationship between the light and shadow as the casing is opened and closed," he continued.
"The light refracted through the opened casing recreates the sunlight as it shines through oak trees within a natural forest setting. The act of opening the pavilion becomes a ceremonial and sensorial process."
It was made from oak as this is what the cask was made from
Adjaye is one of the world's most well-known architects, with buildings including the Smithsonian National Museum of African American History and Culture, Ruby City art centre in Texas and Dirty House in London among his best-known projects.
To celebrate Adjaye winning the Royal Gold Medal we rounded up his 10 most significant projects.
A limited edition of 250 bottles were made
The architect believes that his experience designing buildings helped with the creation of the bottle and case.
"Principles of precision and an exploration into materiality were key to unlocking a design for the case and decanter that would meet the same standards of the product itself," he said.
"Just like in architecture, the provocation here is to think beyond form."
The whisky was made by Gordon & MacPhail
"Instead of simply creating an object or a vessel to contain the liquid, I wanted to cultivate an experience that both embodied and celebrated the magic of this artisanal product," he continued.
"The ambition of the design was to cultivate a multisensory moment that would implore those lucky enough to consume this bespoke whisky to slow down and relish in the essence of its artisanal mastery."
Previously, Pritzker Architecture Prize-winning architect Frank Gehry designed a limited-edition bottle for the 150th anniversary of drinks brand Hennessy's X.O cognac.
The post David Adjaye designs bottle to celebrate world's oldest single malt whisky appeared first on Dezeen.
Obama and Bono praise David Adjaye's "genius" at star-studded Royal Gold Medal virtual event
David Adjaye received the RIBA Royal Gold Medal last night in a virtual ceremony featuring video messages from luminaries including Bono and Barack Obama, who said the architect creates spaces "unlike any the world has ever seen".
The event also featured video messages from Ghanaian president Nana Akufo-Addo, former South Africa president Thabo Mbeki and Paul Kagame, president of the Republic of Rwanda.
"It's not often you get to hear from four presidents and a rock star from amongst so many others at the same event," said Alan Vallance, the RIBA CEO and president who hosted the event.
Adjaye has a "different perspective", Obama says
A number of global celebrities delivered messages describing their relationship with the British-Ghanian architect.
Former US president Barack Obama was one of the first speakers, describing the architect's work as "genius."
The Smithsonian National Museum of African American History and Culture
Growing up in many different places – as both he and Adjaye did – gives you "a perspective that others may not have," said Obama, who inaugurated the Adjaye-designed Smithsonian National Museum of African American History and Culture in 2016.
"Over the years, David has used that perspective to create spaces unlike any the world has ever seen," he added.
"I'll never forget watching the Smithsonian National Museum of African American History and Culture rise near the White House, that bold bronze statement in a city of marble, and then having a chance to step inside and feel how this Ghanaian British architect helped tell a uniquely American story," Obama said.
"That was genius, pure and simple.”
Musician Bono, who worked with Adjaye on his AIDS charity Red Project, said Adjaye raised "boatloads of resources" to help people afford retroviral drugs.
"I think there's a problem-solving aspect to David, which I also think you're recognising today," he said.
"We're so thrilled to be your colleagues, your comrades and friends," Bono added.
Ghana's president Nana Akufo-Addo "proud of knowing" Adjaye
Adjaye was presented with the medal, which is personally approved by the Queen and recognises those who have dedicated their lives to the "advancement of architecture", at a pre-recorded ceremony in Accra by the British High Commissioner to Ghana, Iain Walker.
Adjaye's studio has an office in Accra, Ghana, as well as in London and New York, and is set to build Ghana's national cathedral.
Ghana's president, Nana Akufo-Addo, spoke of his friendship with Adjaye, saying: "I'm very proud of knowing him and proud of the work that he has done as an architect and an artist."
"One [thing] that stands out of course is our collaboration to build a national cathedral for Ghana," he added.
"He was the architect I selected to do the design and he's done a design that, God willing, when we're able to finish it is going to be truly iconic."
Adjaye was awarded the RIBA Royal Gold Medal at a ceremony in Accra
Paul Kagame, president of the Republic of Rwanda, and former South African president Thabo Mbeki also spoke warmly of Adjaye and his work.
"I can't avoid the temptation to say we feel very proud that this venerable British institution, RIBA, which is more than 170 years old, for the very first time recognises, for us, a fellow African as an outstanding architect. It gives us a great deal of pride," Mbeki said.
"Sir David at some point in one of his interviews said that architecture must also serve to reinforce a story," he added.
"So that it's not only beautiful and striking buildings, but they've got to have that kind of meaning, in that sense; they have a soul."
Adjaye designed the Thabo Mbeki Presidential Library in Johannesburg, South Africa, which Mbeki also mentioned in his speech, adding he is "quite certain that in the future we will produce more dazzling buildings."
Leading architects share celebratory messages
A string of leading architects also delivered messages of praise to Adjaye, including Moshe Safdie, Lesley Lokko and Balkrishna Doshi.
Yvonne Farrell and Shelley McNamara of Grafton Architects, who won the 2020 RIBA Royal Gold Medal – the first all-woman pair to be given the medal – joined in the congratulations.
"Architecture is a silent language that speaks," Farrell said. "Your work embraces the civic component of architecture, your work speaks of challenge with a strong, urban and social remit, David. This award is truly merited."
In his own speech, Adjaye talked of how his design came out of a frustration with the architecture industry. "I barely saw anyone of my same skin colour in the room," he said.
"And so I just very quickly felt that I needed to try on a very different path. From day one, it was about always wanting to be in control and to have the freedom of my own destiny."
Today, he is hopeful about the future of the architectural industry. "There's a generation who have the opportunity to remake the world," Adjaye said.
"And I just think that that is a renaissance, the younger generation coming up are in this opportunity to really define what the built environment is going to be about for future generations. And I think that that's so exciting."
Images of David Adjaye by Francis Kokoroko.
The post Obama and Bono praise David Adjaye's "genius" at star-studded Royal Gold Medal virtual event appeared first on Dezeen.
#all #architecture #news #riba #davidadjaye #royalgoldmedal #adjayeassociates
