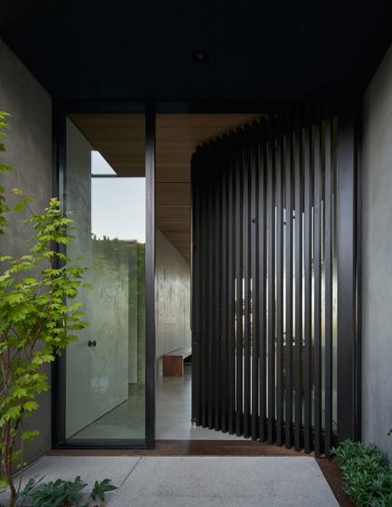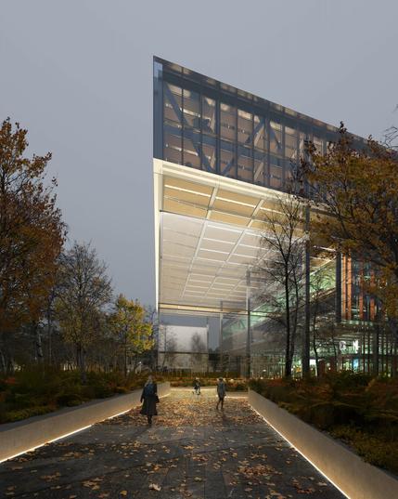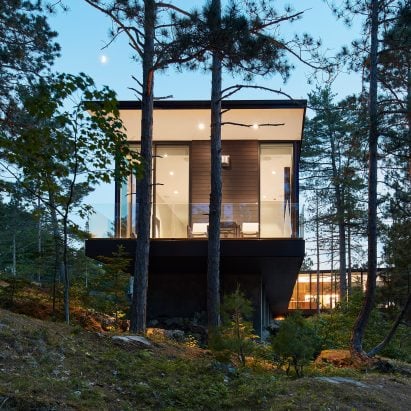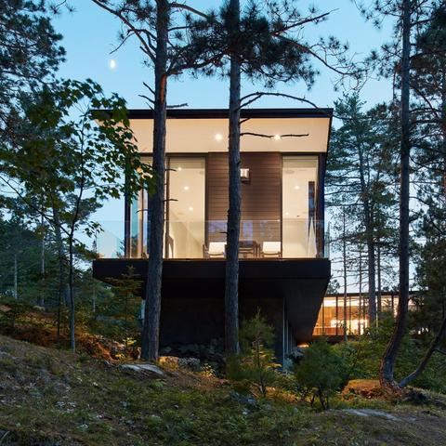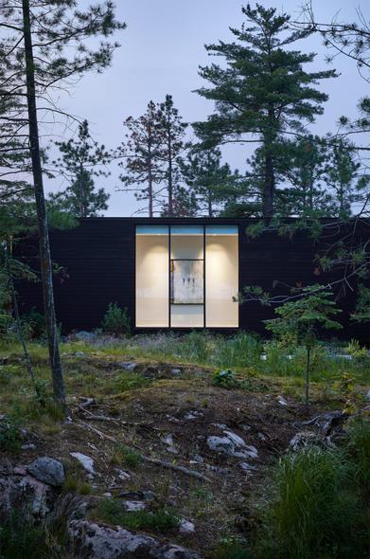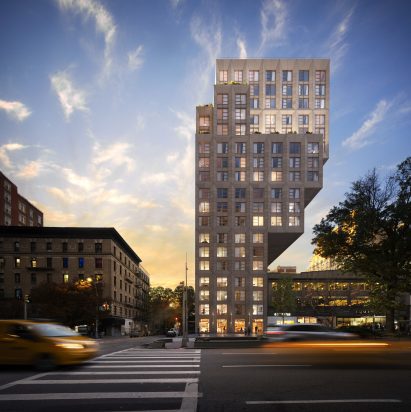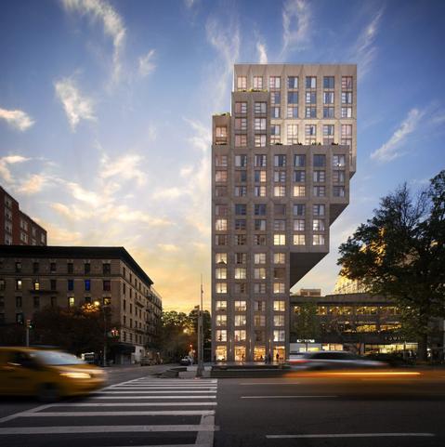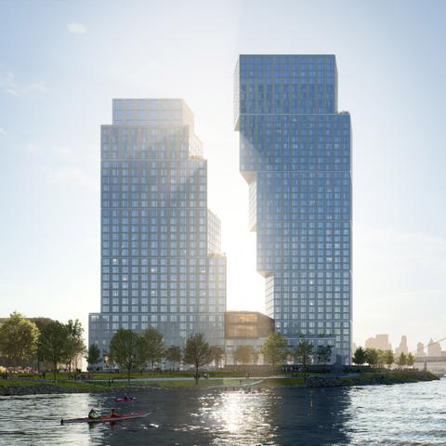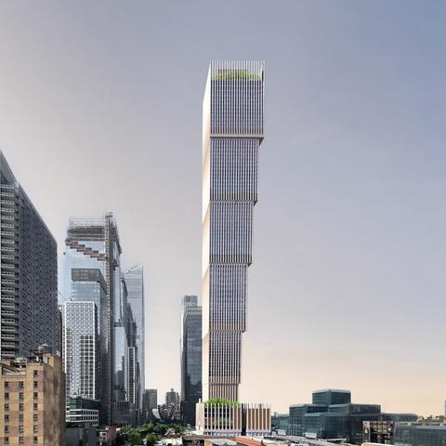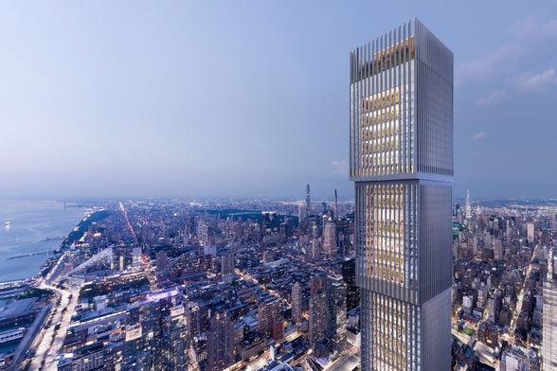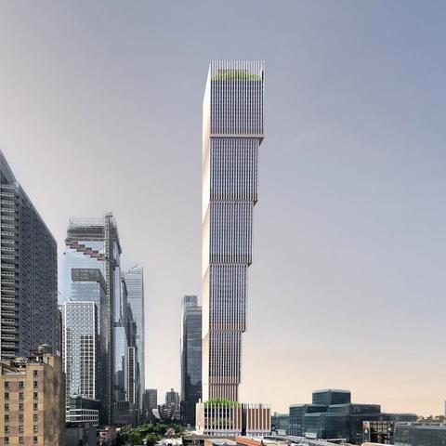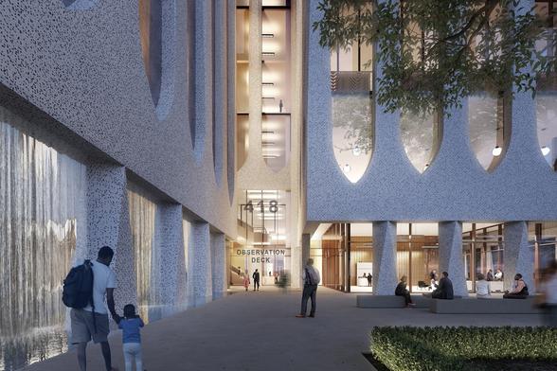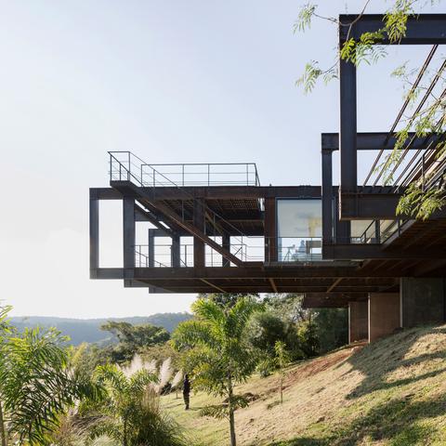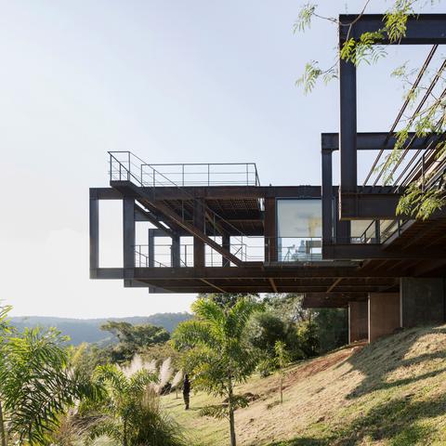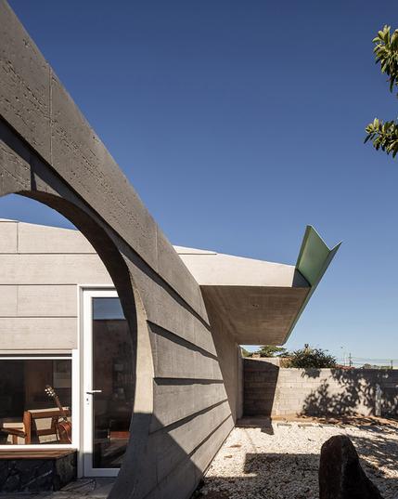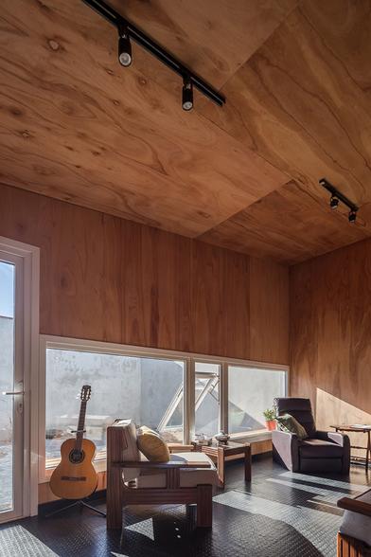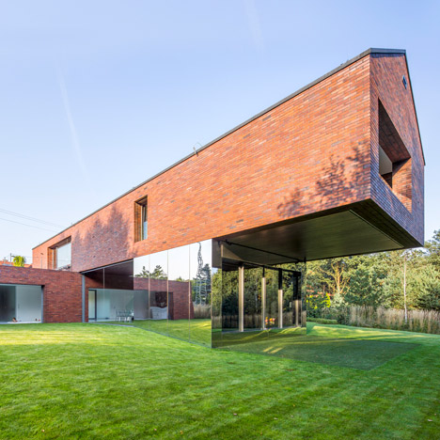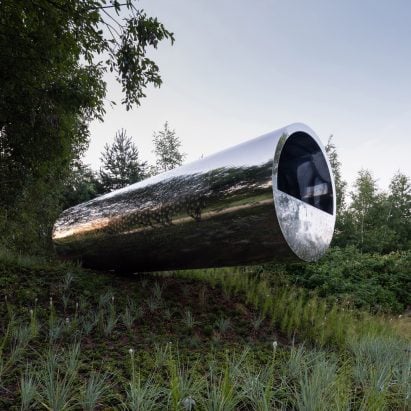#ai #aiArt #aiArtWork #Hyperrealism #ArchitecturalPhotography #ChristmasTreeDesign #PyramidShape #SnowyMountains #ArcticLandscape #PopArtArchitecture #ModernPavilion #SteelStructure #Cantilevers #CuteCabin #ColoredSteel #StiltsArchitecture #RomanticDesign #ZahaHadidInspired #TinyHouseCluster #Fut... #ai #aiArt #aiArtWork #ChristmasTree #Architecture #Monochromatic #PyramidShape #ArcticLandscape #HyperRealistic #ArchitecturalPhotography #ModernDesign #Futuristic #PopArt #Cantilever #SteelPlates #
#cantilevers
GO'C creates cedar-clad Sound House overlooking Seattle
Concrete and darkened cedar make up the facades of a Seattle home that was designed by architecture studio GO'C for a family of eight.
The Sound House is located on a sloped property in the city's Magnolia neighbourhood – a site that offers vistas of the downtown district and the Puget Sound. The dwelling sits atop an existing plateau that formerly held a house dating to the 1920s.
GO'C cantilevered the primary bedroom over a backyard pool
The architects had several guiding concerns, including capitalising on views and respecting the area's density and scale of surrounding buildings.
They also needed to create a spacious atmosphere for a newly blended family of two adults and six children. The father owns a record label, and the mother is a best-selling author.
The front facade is covered in cedar screening, including the entryway
"An emphasis was placed on providing large shared spaces to enjoy together and smaller areas of retreat for all members of the family," said local firm GO'C, formerly known as goCstudio.
The team devised a 5,500-square-foot (511-square-metre) home that is roughly L-shaped in plan and rectilinear in form. The building has two levels and a basement.
Structural concrete also features in the interiors
The northern elevation, which faces the street, consists of stacked, horizontal bars and an adjoining box that holds a garage. The southern elevation is more dynamic, with volumes that push outward and retreat.
"The massing of the house allows it to appear in scale with neighboring properties on the north side and opens up to the south as it cascades down the site," the team said.
The home's two layers have different facade treatments.
Sound House consists of two storeys, a basement and a rooftop viewing deck
The lower portion has concrete walls that ground the building to the site, while the top level is clad in vertical, tight-knot cedar slats with an ebony stain. Over certain windows, the slats form screens that pivot open and closed.
Set back from the street, the entrance leads into a wide hall that offers a sightline through the home.
The living area is double height with views to the city
The ground level holds an open-plan kitchen, dining area and living room, all of which connect to a rear terrace. A fitness room and library are also found on the ground floor.
The living room is a double-height "void" with ample glazing, bringing daylight deep into the home. A steel staircase with wooden treads leads to the upper level, where there are two wings connected by a bridge.
The library is also on the ground floor
The east wing holds the parents' bedroom suite and cantilevers over the backyard, while the west arm encompasses the kids' sleeping area.
"The kids' side functions as a bunkhouse of sorts, with six small bedrooms arranged around a sun-filled central play space with a large skylight above," the architects said.
Metal staircases connect the levels
The children's play area extends outdoors to a terrace built atop the garage. The upper level also contains a small office.
A staircase within a light monitor leads to a roof deck, where the family grows vegetables and herbs in a 500-square-foot (46-square-metre) garden.
The basement leads out to the pool area
"The roof serves as an additional gathering space for the family and also houses an 18-panel solar array to offset energy usage," the team added.
The basement contains a game room, movie room, wine cellar and laundry facilities, and leads directly to the swimming pool.
[
Read:
Olson Kundig creates floating Water Cabin in Seattle's Portage Bay
](https://www.dezeen.com/2022/03/03/olson-kundig-floating-water-cabin-seattle-portage-bay/)
It has energy-saving features, including extra insulation and a radiant-hydronic heating system.
For the interior design, the team used durable finishes that could withstand daily use from a family of eight. Creating a cosy yet refined atmosphere was also important.
The first floor terrace looks out over the pool
"Natural warmth was derived from the texture of the interior plaster, the use of warm woods, and the patina of the concrete and steel," the team said.
GO'C was founded in 2012 by Jon Gentry and Aimée O'Carroll. Their other projects include a winery tasting room that features cedar cladding and a rigorous structural grid and a Seattle apartment that doubles as a photographer's studio.
The photography is byKevin Scott.
Project credits:
Architect: GO'C
Design principals: Jon Gentry, Aimée O'Carroll
Architectural staff: Ben Kruse, Yuchen Qiu
Contractor: Thomas Fragnoli Construction
Structural engineer: Swenson Say Faget
Civil engineer: J Welch Engineering
Lighting design: Niteo
The post GO'C creates cedar-clad Sound House overlooking Seattle appeared first on Dezeen.
#all #residential #architecture #concrete #usa #blackenedwood #cedar #houses #cantilevers #seattle #washingtonstate #screens #americanhouses #gocstudio
Rogers Stirk Harbour + Partners cantilevers office over square in Vilnius
UK architecture studio Rogers Stirk Harbour + Partners has revealed designs for an office block in Vilnius that will be cantilevered over a new square.
Located on Konstitucijos Avenue on the south bank of the Neri River alongside the city's planetarium, the seven-storey business centre will contain 16,000 square metres of office space.
Rogers Stirk Harbour + Partners has designed an office block in Vilnius (top) that will cantilever over a square (above)
Designed by Rogers Stirk Harbour + Partners in collaboration with engineering studio Buro Happold, the building will consist of two offset horizontal slabs.
The upper slab will project out from the building to cover a public plaza, designed by landscape architecture studio Gillespies, below.
[
Read:
Zaha Hadid Architects designs sweeping bridge across Vilnius railway station
](https://www.dezeen.com/2021/09/29/green-connect-vilnius-station-zaha-hadid-architects/)
The studio designed the building to combine the workspace with public space.
"We have worked closely with the engineers and landscape architects to create a modern and environmentally conscious workspace that engages with the surrounding city, brings public space into the heart of the new workspace and creates a new location that focuses on nature and wellbeing," said Jack Newton, associate partner at Rogers Stirk Harbour + Partners.
The building consists of two offset horizontal blocks
A "covered public street" flanked by cafes and shops, which will be open to the public, will run the length of the ground floor of the block.
Six floors of office space will be located above this, arranged around a large sky-lit atrium crossed by platforms and containing wide stairs.
The building will be topped by a series of roof gardens.
The offices will be arranged around a large atrium
The steel and glass building will have its structure clearly visible on the exterior and will be wrapped in a "hybrid double-skin facade" that incorporates automated solar shading.
Overall Rogers Stirk Harbour + Partners hopes that the building will integrate with the surrounding buildings that were built in a variety of styles.
The building's structure will be visible on the outside
"What is striking about Vilnius is the juxtaposition of buildings of different periods, whereby two-storey wooden houses, baroque churches, grand neoclassical ensembles, modernist buildings of the Soviet period and sparkling new glass high rise buildings sit cheek by jowl," said Simon Smithson, partner at Rogers Stirk Harbour + Partners.
"The site for our building reflects this heterogeneity with the buildings on each of the four boundaries pertaining to different eras in the evolution of the City. Our design aims to meld these diverse contexts together shaping a route between the old Vilnius and the new."
Founded by Pritzker Architecture Prize-winning architect Richard Rogers, who passed away last year, Rogers Stirk Harbour + Partners is one of the UK's best-known architecture studios.
Recent projects revealed by the studio include a Kentucky distillery and a terminal for an airport in Shenzhen.
The images are courtesy of Plomp.
The post Rogers Stirk Harbour + Partners cantilevers office over square in Vilnius appeared first on Dezeen.
#all #architecture #officearchitecture #cantilevers #rogersstirkharbourpartners #lithuania #vilnius
Snow Kreilich completes holiday home overlooking Michigan's Lake Superior
The two wings of this house on the shores of Michigan's Lake Superior intersect at an irregular angle, offering a variety of views of the surrounding forest and waterfront.
Named X-House after its layout, the home was conceived by Minneapolis-based firm Snow Kreilich as an isolated retreat for a large family that had been coming to a nearby property for several years.
The waterfront house overlooks Lake Superior
The site is perched on the shores of Lake Superior, near the city of Marquette, Michigan. "It is adjacent to a property that had been in their family for years, a multi-generational cabin along the south shore of Lake Superior, on Michigan’s Upper Peninsula," said Snow Kreilich.
"Remembering long summers spent on the shore, our clients wanted a legacy home for themselves and their children - similar to the family cabin, more comfortable and convenient, but just as enduring," the team added.
Snow Kreilich clad the house in blackened timber
The contemporary black cabin is laid out on a single level. This keeps the building's profile from protruding above the surrounding pine trees, while also considering the owner's future needs as their mobility diminishes.
One of the wings is for communal functions, while the other accommodates three bedrooms. The entrance is at the intersection of both volumes, and offers a glimpse of the expansive living area.
The open-concept kitchen, living and dining area is wrapped with full-height glass panels
"The house sits on a rocky promontory between two coves with sandy beaches," said Snow Kreilich.
"Two intersecting bars of the house balance on the promontory, cantilevering toward the water and into the forest, creating captured landscapes and embedding its occupants in the landscape," they added.
Living spaces overlook the rocky lakeside
The open-concept kitchen, living and dining area is wrapped with full-height glass panels on three sides. As the site slopes down towards the lake, the building becomes raised above the ground.
A terrace runs along this volume overlooking the lake and offering an outdoor lounge area that connects to the living room.
[
Read:
Elton Léniz perches Casa BB on hillside overlooking Chilean lake
](https://www.dezeen.com/2022/01/15/elton-leniz-casa-bb-hillside-chilean-lake/)
"Living spaces hover over the rocky point with large panels of glass connecting the family with the beach coves, forest and the expanses of Lake Superior," said the architects.
In keeping with their intention of providing a more contemporary setting for the residence, the architects kept to a restrained palette of white, grey and black finishes.
Stone accent walls feature inside
Many of these material selections — such as stone accent walls and blackened wood — are used both within the home and outside, lending an impression of continuity with the natural environment.
Within the primary bedroom, Snow Kreilich included a secondary terrace, which occupies the end of the sleeping wing.
The holiday home's wings intersect at an irregular angle
The architecture firm was founded by Julie Snow in 1995, and earned an AIA Honor Award in 2018 in recognition of its work in the US.
Other homes in Michigan include a waterfront home near is namesake lake by Wheeler Kearns Architects, and a secondary home for a Chicago family topped with deep wooden overhanging roofs.
The photography is byGaffer Photography.
Project credits:
Design team: Julie V Snow, lead designer & principal in charge; Matthew Kreilich, principal; Tyson McElvain, project architect; Carl Gauley, project designer & architect; Mary Springer, architect; Pauv Thouk, project manager
General contractor: Gregg H Seiple Construction (in collaboration with Hall Contracting)
Landscape architect: Flourishes
Structural engineer: Meyer Borgman Johnson
Consulting architect: James Larson
The post Snow Kreilich completes holiday home overlooking Michigan's Lake Superior appeared first on Dezeen.
#all #architecture #residential #usa #blackenedwood #houses #cantilevers #holidayhomes #michigan #blackhouses #americanhouses #waterfrontproperties
Ten top-heavy buildings that are bigger at the top than the bottom
David Adjaye's upside-down supertall skyscraper proposal for New York has raised eyebrows, but it's not the only tall building that increases in size as it rises. Here is a roundup of 10 other top-heavy buildings.
Vancouver skyscrapers by Heatherwick Studio
UK-based Heatherwick Studio designed two irregularly-shaped towers that, when built, will grow upwards from a bottleneck into tall structures studded with balconies.
The high-rise buildings are planned for Vancouver and will feature clusters of plants on their balconies, which many of the British architecture firm's recent skyscrapers also do.
Find out more about the Vancouver skyscrapers ›
Walkie Talkie by Rafael Viñoly
Officially named 20 Fenchurch Street after its location in London, Rafael Viñoly Architects' concave skyscraper is known as the Walkie Talkie for its distinctive form that has larger floor plates on its upper levels than those closer to the ground.
While still under construction, the Walkie Talkie's gleaming glass facade acted as a curved mirror that overheated and damaged parked cars below it.
Find out more about the Walkie Talkie ›
Greenpoint Landing by Jason Long and OMA
Architecture firm OMA collaborated with architect Jason Long to design two adjacent residential buildings for Brooklyn's Greenpoint neighbourhood in New York.
The pair of buildings are stepped to give the impression that the individual buildings were torn apart. While the northern tower gets smaller as it rises, the south tower increases in size as the skyscraper ascends.
Slated to be complete by spring 2022, the Greenpoint Landing towers are currently under construction, and topped out in May.
Find out more about Greenpoint Landing ›
Also planned for New York, American office ODA designed a 20-storey apartment building on Manhattan's Upper West Side that cantilevers outwards from a small footprint.
Scheduled to be complete by next autumn, Era was designed to have a communal rooftop area, while the volume at the busy street level will require the least amount of space.
Architecture studio BIG designed a spiralling viewing tower for Denmark's Wadden Sea National Park that features a dramatic double helix structure.
The tower is constructed so that visitors can navigate one way up and another way down via opposite staircases.
Made from Corten steel, Marsk Tower gradually expands outwards from a seven-metre-wide base to a 12-metre-wide viewing platform that provides panoramic views of the surrounding marshland.
Find out more about Marsk Tower ›
Camp Adventure tower by EFFEKT
Another helical tower is located at Denmark's Camp Adventure, the country's largest climbing park. The Camp Adventure tower is accessed via a spiralling staircase that widens as visitors reach the top of the viewpoint.
Copenhagen-based studio EFFEKT designed the wood and weathering-steel tower with an hourglass shape that is defined by the evolving curvature of the winding ramp and offers treetop sights of the landscape below.
Find out more about the Camp Adventure tower ›
The Tulip by Foster + Partners
British architecture practice Foster + Partners has proposed creating a 305-metre-tall viewing tower named the Tulip in central London.
If constructed, the building would feature a long "stalk" topped with a bulbous viewpoint, or "flower head," that would house various public attractions.
Find out more about the Tulip ›
British architect Thomas Heatherwick designed Vessel, a honeycomb-shaped viewpoint in New York's Hudson Yards development that is formed from a web of interlinked staircases.
Vessel's shallow arrangement of staircases creates an overall rounded structure that widens at each of the tower's new levels.
After opening to the public in 2019, Vessel was closed on 29 July following a series of suicides committed at the viewpoint.
Fifteen Fifteen by Büro Ole Scheeren
Fifteen Fifteen will be a stacked residential skyscraper in Vancouver composed of boxy volumes that will jut outwards as the tower ascends.
Designed by German studio Büro Ole Scheeran, the project is scheduled to be constructed from 2022 and will feature cantilevered observatories wrapped in floor-to-ceiling glass in order to provide residents with views of the Canadian city below.
Find out more about Fifteen Fifteen ›
Belvedere Tower by René van Zuuk
Belvedere Tower is a Dutch apartment building in the town of Hilversum that accommodates more living units on its upper storeys, thanks to its cross-shaped plan that expands as the tower rises.
Architect René van Zuuk designed the apartment block to blend with the postwar apartment buildings surrounding it and respond to its location's urban character.
Belvedere Tower includes a series of chunky balconies that cantilever from the structure, which looks as if it is growing outwards as it ascends.
Find out more about Belvedere Tower ›
The post Ten top-heavy buildings that are bigger at the top than the bottom appeared first on Dezeen.
#skyscrapers #all #architecture #roundups #towers #cantilevers #newyorkcity
Adjaye Associates proposes inverted supertall skyscraper for New York
Architecture studio Adjaye Associates has designed a supertall skyscraper in New York, which has a series of cantilevers to give it a dramatic form.
Named Affirmation Tower, the skyscraper was designed for a 1.2-acre vacant plot of land at 418 11th Avenue in Manhattan where New York State has issued a Request for Proposals (RFP) in order to fill the site.
Affirmation Tower would be built in Manhattan
Adjaye Associates designed the 1,663-feet-tall (498-metre) supertall skyscraper – a building over 300 metres – to cantilever outwards five times so that the upper levels are much larger than the lower levels. This would give it an inverted appearance compared to a traditional skyscraper.
Outwardly defined by these stepped blocks, the building would include two hotels and office space, as well as an ice skating rink and an observation deck.
The skyscraper would include an observation deck
Local developer Peebles Corporation has submitted the supertall to the Empire State Development Corporation in a bid to build the skyscraper on the vacant site, which is called Site K.
It is positioned next to Manhattan's Javits Center, one block away from the city's High Line, as well as the Hudson Yards real estate development and Number 7 subway line.
Offices with terraced space would feature in the design
If built, the project would be Adjaye Associates' tallest tower to date, and would also be the second tallest building in Manhattan after One World Trade Center.
According to the studio it would be the first skyscraper built by a team of Black architects, developers, lenders and builders in New York City's history.
There are plans to house the headquarters of the NAACP's Mid-Manhattan branch within the building.
[
Read:
Adjaye Associates designing 101 hospitals "to transform Ghana's medical system"
](https://www.dezeen.com/2021/08/23/adjaye-associates-district-hospitals-ghana-agenda-111/)
"Unfortunately for most of New York's history, African-Americans and people of color have been rendered as mere economic tourists who gaze upward at one of the greatest skylines in the world with the intrinsic knowledge they will never be able to participate in what really makes New York unique," said Rev Dr Charles Curtis, Head of NY Interfaith Commission For Housing Equality.
"The awarding of this project to this team will send a statement across the globe that architects, developers, engineers and financial professionals of color are now full participants in this great miracle of global capitalism called New York City."
Cantilevers would define the supertall's structure
The supertall would be the second New York tower designed by Adjaye Associates following 130 William, a concrete residential skyscraper designed by the firm, which was founded by Ghanaian-British architect David Adjaye in 2000.
The building would be the latest in a series of supertall skyscrapers built in New York with buildings over 300 metres designed by BIG, Foster + Partners and SHoP currently under development in the city.
The images are courtesy of the Peebles Corporation.
The post Adjaye Associates proposes inverted supertall skyscraper for New York appeared first on Dezeen.
#skyscrapers #cultural #publicandleisure #all #architecture #landscapeandurbanism #usa #cantilevers #news #davidadjaye #newyorkcity #supertallskyscrapers #hudsonyards #adjayeassociates
Adjaye Associates proposes inverted supertall skyscraper for New York
Architecture studio Adjaye Associates has designed a supertall skyscraper in New York, which has a series of cantilevers to give it a dramatic form.
Named The Affirmation Tower, the skyscraper was designed for a 1.2-acre vacant plot of land at 418 11th Avenue in Manhattan where New York State has issued a Request for Proposals (RFP) in order to fill the site.
The Affirmation Tower would be built in Manhattan
Adjaye Associates designed the 1,663-feet-tall (498-metre) supertall skyscraper – a building over 300 metres – to cantilever outwards five times so that the upper levels are much larger than the lower levels. This would give it an inverted appearance compared to a traditional skyscraper.
Outwardly defined by these stepped blocks, the building would include two hotels and office space, as well as an ice skating rink and an observation deck.
The skyscraper would include two hotels and office spaces
Local developer Peebles Corporation has submitted the supertall to the Empire State Development Corporation in a bid to build the skyscraper on the vacant site, which is called Site K.
It is positioned next to Manhattan's Javits Center, one block away from the city's High Line, as well as the Hudson Yards real estate development and Number 7 subway line.
An observation deck would feature in the design
If built, the project would be Adjaye Associates' tallest tower to date.
According to the studio it would be the first skyscraper built by a team of Black architects, developers, lenders and builders in New York City's history.
There are plans to house the headquarters of the NAACP's Mid-Manhattan branch within the building.
[
Read:
Adjaye Associates designing 101 hospitals "to transform Ghana's medical system"
](https://www.dezeen.com/2021/08/23/adjaye-associates-district-hospitals-ghana-agenda-111/)
"Unfortunately for most of New York's history, African-Americans and people of color have been rendered as mere economic tourists who gaze upward at one of the greatest skylines in the world with the intrinsic knowledge they will never be able to participate in what really makes New York unique," said Rev Dr Charles Curtis, Head of NY Interfaith Commission For Housing Equality.
"The awarding of this project to this team will send a statement across the globe that architects, developers, engineers and financial professionals of color are now full participants in this great miracle of global capitalism called New York City."
Cantilevers would define the supertall's structure
The supertall would be the second New York tower designed by Adjaye Associates following 130 William, a concrete residential skyscraper designed by the firm, which was founded by Ghanaian-British architect David Adjaye in 2000.
The building would be the latest in a series of supertall skyscrapers built in New York with buildings over 300 metres designed by BIG, Foster + Partners and SHoP currently under development in the city.
The images are courtesy of Adjaye Associates.
The post Adjaye Associates proposes inverted supertall skyscraper for New York appeared first on Dezeen.
#skyscrapers #cultural #publicandleisure #all #architecture #landscapeandurbanism #usa #cantilevers #news #davidadjaye #newyorkcity #supertallskyscrapers #hudsonyards #adjayeassociates
Steel mesh wraps Nike's LeBron James Innovation Center by Olson Kundig
A full-size basketball court and a 200-metre track are among the spaces found inside a large, metal-clad building designed by US firm Olson Kundig on the Nike campus in Oregon.
The LeBron James Innovation Center is part of the 300-acre (121-hectare) Nike World Headquarters in Beaverton, Oregon. The new facility is named after the basketball star LeBron James, who has been affiliated with Nike since 2003.
The LeBron James Innovation Center at Nike's campus in Beaverton, Oregon, includes a ramp used for workout runs
Encompassing 750,000 square feet (69,677 square metres), the expansive building houses offices, design studios and the Nike Sport Research Lab, where data about athletes' performance is collected and analysed.
The structure was designed by Seattle-based Olson Kundig, which aimed to create an atmosphere that promotes exploration and innovation.
Steel mesh wraps the building
"It's a place for creatives to come in and realise, I'm working for a large company, but there's a sense here that they're looking for the next horizon," said firm principal Tom Kundig.
Roughly rectangular in plan, the four-storey building has two layers of cladding – black steel mesh and gold-painted sheet metal.
The Nike Sport Research Lab is located within the building
On the south end of the building, the top portion cantilevers over the lower level. Visible from below is a concrete waffle slab – a type of slab that helps support a floor with a particularly heavy load, the team said.
"The waffle pattern is also an unmistakable nod to Nike's innovation legacy," the team said, citing the company's first sneaker, which had a sole design inspired by a waffle iron.
A full-size basketball court is included in the lab
Running alongside the building is a 500-foot-long (152-metre) ramp with a 15-degree slope, which is used for workouts on Nike's flat campus. The ramp has concrete steps, plants and a synthetic track.
The building has several entrances. The primary one leads into a shoebox-shaped vestibule, where LeBron James-branded footwear is on display.
The facility is named after basketballer LeBron James
Floors one, two and three hold workspaces, meeting rooms, design studios and social areas. At the heart of the building is an atrium that rises 93 feet (28 metres).
Interior finishes include concrete flooring, metal railings and wood accents. Several colourful murals are found in the facility.
The top level houses the Nike Sport Research Lab, where data is collected to help develop products.
The lab encompasses a full-size basketball court, a 200-metre endurance track, a 100-metre straightaway, and an artificial-turf training pitch. The lab's sloped ceiling rises 48 feet (15 metres) at its highest point.
Colourful murals are found within the complex
Performance data is collected via high-tech equipment such as a motion-capture system comprising 400 cameras, and dozens of force plates that measure the force exerted by the ground when a body comes into contact with it. The lab also has four climate chambers that mimic various weather conditions.
The building has a number of sustainable features, including water-efficient fixtures and over 900 rooftop solar panels. The flooring inside the research lab is made from Nike Grind recycled material.
The flooring inside the research lab is made from Nike Grind recycled material
Other Nike buildings include a flagship store in Manhattan with a rippled glass facade, and a headquarters building in New York that features an indoor basketball court and a rooftop garden shaped like the brand's swoosh logo.
The photography is by Nike.
The post Steel mesh wraps Nike's LeBron James Innovation Center by Olson Kundig appeared first on Dezeen.
#all #architecture #usa #cantilevers #sports #nike #health #oregon #olsonkundigarchitects #offices #mesh
Steel house by Bauen was assembled in seven days on remote mountain site in Paraguay
Paraguayan architecture office Bauen has completed a house in the forests of Guaira, which cantilevers off three concrete walls to project over the site's steep and lush landscape.
Casa Himmel, or Cloud House, was designed for a Paraguayan couple to settle down in for their retirement.
Casa Himmel is situated on a remote mountain site
After identifying a steep and isolated site in the Guaira region, roughly 200 kilometres from the capital city Asunción, they enlisted local architects Bauen with the brief that the home should be as light on the landscape as possible.
"The clients found the ideal spot in a remote region, in which the main character would not be the architecture but the landscape itself," said Bauen's founder Aldo Cristaldo Kegler. "Keeping in mind these premises, 90 per cent of the house was already solved."
The building's steel structure cantilevers from three concrete walls
Three concrete walls are set into the slope, creating a platform from which steel-and-glass structure cantilevers.
Because of the difficult access to the site, Bauen chose to use shorter steel sections that would be easier to transport.
A portion of the home projects dramatically towards the landscape
According to the architects, the primary structure was manufactured in 60 days, and assembled in only seven using bolted connections.
"The structural spans become the windows and are simply closed with glass," explained Kegler. "Every square metre of the project allows the striking surrounding view to pass through."
Large windows are fitted between the steel elements
Roughly cross-shaped in plan, the interior living spaces are delineated by only a few walls.
Running perpendicular to the slope, the home's open-concept kitchen, living and dining room welcome visitors as soon as they enter through the front door.
On either side of this volume are the private areas: the owner's living quarters to one side, and a home gym on the other.
At the highest point of the building, a covered terrace looks out over the mountainous landscape beyond. An exterior staircase leads up to a secondary roof terrace that is open to the elements.
The home has minimal interiors
Bauen's interiors were completed in a minimal palette of reflective white surfaces, with little furniture or other elements to distract from the views.
"Having the advantage of a 360-degree view of the mountain range, designing the house was not an arduous task," Kegler said.
Rooms open onto balconies that surround the house
Other projects in Paraguay include a home with a mechanically operable roof that tilts open like the lid of a box, by Javier Corvalán, and a synagogue in Asunción that was completed out of board-marked concrete and weathering steel.
The photography is byFederico Cairoli.
Project credits:
Lead architect: Aldo Cristaldo Kegler
Other participants: Dina Agüero, Luz Serena Hiebl, Saúl Acosta, Fátima Estigarribia
Structure calculations: Alfredo Espínola
Structural assembly: Metales Procesados
The post Steel house by Bauen was assembled in seven days on remote mountain site in Paraguay appeared first on Dezeen.
#residential #all #architecture #steel #houses #cantilevers #paraguay
ODA designs Manhattan tower that increases size as it ascends
American office ODA has released renderings of a residential building with cantilevered upper storeys, scheduled to be built on Manhattan's Upper West Side.
Called Era, the 20-storey apartment building will have 57 units, each with two to five bedrooms, and cover 136,639 square feet (126,94 square metres).
Era is set to be built on Manhattan's Upper West Side
The 250-feet-tall (76 metre-tall) project is estimated to be completed by next autumn at 2461 Broadway, according to New York-based firm ODA.
Central to Era's design is a footprint that will increase from small to large as the building's upper storeys cantilever outwards at each higher level.
The building will feature large windows
"The building's cantilevered design will allow for more space as the building rises, which will create much more communal rooftop space," said ODA.
To make use of this large surface area, Era will feature a rooftop swimming pool with views of the Hudson River.
Other communal areas built for the building's residents will include a fitness centre and yoga studio, as well as a library, a lounge and a children's playroom.
Era will be clad in limestone surrounding the large windows that cover the facades, while balconies will be clustered together on various corners of the building that jut out.
A rooftop pool will overlook Manhattan and the Hudson River
"Deep windows with elegant and timeless mullions will blend seamlessly into the surroundings, but upon closer review, the windows will be much larger than average for the area, inviting more natural light into the space and opening the building up to surrounding views," explained ODA.
According to the firm, the interiors will aim to echo the shapes and angles found across the exterior, creating cohesion across the project.
"The building marks a new era on the Upper West Side," said ODA, explaining the tower's name.
Various communal spaces will be included inside
Era is one of several New York buildings designed in a blocky formation by ODA, which was founded in 2007.
The firm recently completed a concrete residential building in Brooklyn formed from irregularly stacked boxes, while another housing complex on Manhattan's Lower East Side includes a top-floor footprint that is twice the size of the building's ground-level.
The renderings are courtesy of ODA.
The post ODA designs Manhattan tower that increases size as it ascends appeared first on Dezeen.
#residential #all #architecture #news #usa #towers #cantilevers #newyorkcity #oda #upperwestside #limestone #newyork
Psychologists office and tranquil garden hidden behind concrete wall in Uruguay
Architects Pedro Livni and Rafael Solano have created a psychologist's office behind a tall concrete wall in Ciudad de la Costa, Uruguay.
Located within the garden of an existing property, the low-slung structure encompasses 35 square metres and is hidden by a wall that runs its full width.
The psychologist's office stands behind a concrete wall
Only a door and a circular aperture, which was informed by the work of American artist Gordon Matta-Clark – who was known for cutting holes in existing buildings, breaking through the concrete wall.
While the door leads into the psychologist's office, the circle connects the larger garden with a small private courtyard space.
A circular opening connects the two gardens
"Located at the back of a parcel, a wall is built that hides the room and defines a garden inside another garden," explained Livni and Solano.
"Thinking of Matta-Clark, a big hole breaks through the wall and connects both gardens."
An enclosed courtyard was built next to the office
The main facade is defined by an oversized sculptural gutter, which cantilevers over the entrance and directs rainwater from the roof onto a boulder that was placed beside the front door.
Patients enter below this overhang office into a small waiting area, which adjoins a kitchenette and restroom.
The psychologist's office itself occupies roughly half of the small building and has a row of windows that look out onto the enclosed courtyard space.
The office looks onto the courtyard
The office is clad Eucalyptus-panelling, chosen by the architects as an economical choice that matched the owner's budget.
A doorway connects the space directly to the garden allowing patients and the doctor to use the outdoor space during their sessions.
There is a young tree planted in the middle of the garden, which echoes the circular opening of the main wall, and a simple bench running along the facade, beneath the windows.
The office's interior
The exterior was finished with cementitious fibre panels, which was also chosen as a budget-friendly decision.
These long, thin panels were laid horizontally to accentuate the building's low profile.
Ciudad de la Costa is a mid-sized city in Uruguay that is considered part of the metropolitan area of Montevideo, the capital.
Other projects in the South American country include a parking garage topped with a verdant terrace and a beach house on stilts that is clad in blackened timber by FRAM Arquitectos and Delfina Riverti.
The photography is byMarcos Guiponi.
The post Psychologists office and tranquil garden hidden behind concrete wall in Uruguay appeared first on Dezeen.
#all #architecture #health #plywood #wood #concrete #courtyards #cantilevers #uruguay #medical #gardens #mentalhealth #montevideo
Ten homes with dramatic cantilevers
From a tubular holiday home to the Balancing Barn, we've rounded 10 of the most impressive cantilevered houses from Dezeen's archive.
Holiday home by Sergey Kuznetsov
This tubular holiday home cantilevers over a hill in Russia's Nikola-Lenivets Art Park.
Moscow's chief architect Sergey Kuznetsov clad the 12-metre-long building in a continuous sheet of stainless steel and claims that its structure is held together using only six bolts.
Find out more about this holiday home ›
Living-Garden House by Robert Konieczny
Located in the Polish city of Katowice, Living-Garden House by architect Robert Konieczny includes a cantilevered upper storey
Set at 90 degrees to the house's ground-level volume, the upper section is supported by a reflective podium designed to create an illusion that it isn't supporting the structure.
Find out more about Living-Garden House ›
Balancing Barn by MVRDV and Mole Architects
Dutch studio MVRDV and British firm Mole Architects collaborated to design the Balancing Barn holiday home in Suffolk, UK, which has a swing hanging from the end of its 15-metre cantilever.
Completed in 2010, the building balances on a central concrete core. The portion of the house that rests on the ground is made from heavier materials than the half that suspends in free space.
Find out more about Balancing Barn ›
This wooden house in Hiroshima Prefecture, Japan, has a dramatic cantilever on its first floor that extends above the forest.
Japanese studio UID Architects created a hole at the end of the home's cantilever to allow trees to grow through it.
Headland House by Atelier Andy Carson
This house on the top of a hill in New South Wales, Australia, was designed by Sydney-based studio Atelier Andy Carson.
A pair of rooms, supported by angled pillars, cantilever over the hillside and include large windows that provide visitors with views of a nearby beach and bay.
Find out more about Headland House ›
House in Monzaraz by Aires Mateus
Portuguese architect Aries Mateus designed this house in the country's Monzaraz region to be largely concealed within the landscape and topped with a green roof.
Where the house protrudes from the hillside a cast concrete roof is cantilevered to form a canopy that shelters a window with views of the surrounding landscape.
Find out more about House in Monzaraz ›
House by the Sea by Pitsou Kedem Architects
House by the Sea in Israel has a cantilevered upper level that extends towards the Mediterranean Sea and houses a bedroom that offers coastal views.
Tel Aviv firm Pitsou Kedem Architects clad the house with stripy aluminium walls that create harsh shadows in the bright sun.
Find out more about House by the Sea ›
The Cantilever House by students at the Fay Jones School of Architecture and Design
Designed by Students at the University of Arkansas' Fay Jones School of Architecture and Design, Little Rock house is formed of two cuboid structures stacked perpendicular to each other.
The house's cantilevered upper storey is supported by a lightweight steel truss.
Find out more about The Cantilever House ›
**UF Haus by SoHo Architektur **
UF Haus in Bavaria by German studio SoHo Architektur has a cantilevered upper storey, partially supported by a V-shaped steel beam
Many of the materials used to build the home were left in their raw state, which is reflected in the property's name – a German abbreviation of "unfinished."
Ski chalet by Strawn + Sierralta
Designed so that every level of this three-storey house is accessible from the neighbouring ski run, Strawn + Sierralta's Californian ski chalet features several cantilevers arranged at dramatic angles.
The holiday home, which can sleep up to 17 people, has large glass windows that offer panoramic views of its snowy surroundings.
Find out more about this ski chalet ›
The post Ten homes with dramatic cantilevers appeared first on Dezeen.
Tubular holiday home cantilevers over hill in Russian art park
Moscow's chief architect Sergey Kuznetsov has completed a pipe-shaped cabin, constructed like the hull of a ship and balanced on the edge of a slope in Russia's Nikola-Lenivets Art Park.
The holiday home was conceived for the annual Archstoyanie festival, known as Russia's Burning Man, and will remain in place after the event to provide accommodation for visitors of the outdoor art gallery, which is set in a nature reserve near the city of Kaluga.
Sergey Kuznetsov designed a tubular house for the Archstoyanie land art festival
Clad in a single, continuous sheet of stainless steel that reflects the surrounding forest, the building is 12 metres long and weighs around twice as much as a fully-grown elephant. But Kuznetsov claims its structure is held together using only six bolts.
"The idea was to create something with an element of magic," he told Dezeen.
The holiday cabin is cantilevered from the top of a small hill
To create the impression of the cabin hanging in mid-air, its foundation is concealed inside a small hill that had to be almost completely demolished during excavation, before being rebuilt and reinforced with sand cushions.
Kuznetsov and construction company Krost devised the cylindrical structure mounted on top by drawing on a shipbuilding technique known as transverse framing.
The kitchen and bathroom are located above the foundations, close to the plumbing and electricity supply
In lieu of traditional wall studs, this involves a system of closely spaced, circular ribs that run along the length of the entire building.
Cut from sheets of stainless steel and connected by horizontal guides known as stringers, they create a strong yet lightweight frame that is able to support itself without breaking.
The bedroom occupies the far end of the tube
"The entire structure consists of six cylindrical modules, simultaneously manufactured and then connected to each other," Kuznetsov explained. "The same thing happens in shipbuilding. Separate sections of the hull are made in the workshop before being assembled into a single structure on a dry dock."
"The biggest challenge at this stage was to put the cylinders together – precisely, coaxially, with virtually no tolerances," he added.
Underground, a concrete slab foundation extends in the opposite direction of the cabin to act as a counterweight.
This also houses the plumbing and electricity, with the kitchen and bathroom located directly above while the bedroom occupies the far end of the building that floats above the forest floor.
Cladding is formed from a single, continuous sheet of stainless steel
Kuznetsov says no one on his team knew whether the structure was going to hold up in its cantilevered position until it was physically installed on-site, due to the complexity of the construction.
"The designers calculated potential deformations but due to the lack of relevant experience, no one could say with confidence how the structure and most importantly its cladding would behave when installed," Kuznetsov said.
"After removing the supporting structures, the bottom of the console dropped by 22 millimetres within a calculated maximum tolerance of 30 millimetres, which caused an incomparable feeling of joy and relief for everyone involved."
The cabin will provide accommodation for visitors of the Nikola-Lenivets Art Park
Kuznetsov is one of the co-founders of Russian practice SPEECH Tchoban & Kuznetsov alongside Sergei Tchoban. Before leaving the firm in 2012, he completed a number of international projects including the Museum for Architectural Drawing in Berlin, as well as representing Russia at the Venice Architecture Biennale on four separate occasions.
In his role as chief architect of Moscow, Kuznetsov has overseen the refurbishment of the city's Luzhniki Stadium by SPEECH as well as Diller Scofidio + Renfro's Zaryadye Park, which Russian government officials have accused of corrupting the local youth after a number of couples were caught having outdoor sex.
The photography is byIlya Ivanov.
_Archstoyanie is a festival for large-scale landscape art and architecture that takes place in the Nikola-Lenivets Art Park every year. _SeeDezeen Events Guide for an up-to-date list of architecture and design events taking place around the world.
The post Tubular holiday home cantilevers over hill in Russian art park appeared first on Dezeen.
#residential #all #architecture #cantilevers #holidayhomes #russia #mirroredbuildings #cabins #roundbuildings #stainlesssteel #sergeykuznetsov
Estudio Galera builds "simple and imperfect" concrete holiday home in Argentina
Architecture office Estudio Galera has formed the Casa Jacaranda holiday home on the coast of Argentina by stacking and rotating concrete boxes that step out on every floor.
Located in the beach town of Cariló, the monolithic concrete home was configured as several distinct volumes that are stacked and angled relative to one another, reflecting the interior use of the space. According to local firm Estudio Galera, this arrangement provides more flexibility, while adhering to the area's strict zoning regulations.
The house uses a complex structural system of trusses to increase the floor plate size on each level
"A game of boxes is devised as a project strategy since it allows for grouping, stacking and skewing; boxes that can grow, shorten, expand or comprise depending on the need," said the firm in a project description.
"This exercise generates great flexibility and ensures versatility on the project proposal."
Slender concrete fins outside the windows provide some privacy to the bedrooms upstairs
The lowest level is also the smallest, as it serves only to access the rest of the house. An exterior staircase along the main facade, facing Jacaranda Street, leads upstairs to the main kitchen, living, and dining area.
On this level, two volumes intersect. One contains a bedroom, while the other is for the home's communal spaces, which are laid out in an open-concept configuration.
Full-height sliding glass doors open towards the back of the house, where there is a rooftop pool framed by the L-shaped building. "Contrasting with the connection to the street, the strategy in the interior is of a full opening, both in the treatment of the shape and in the space delimitation," the architects explained.
Because of the shifts in the floor-plates' size and orientation, covered walkways and terraces are created throughout the home, which allow residents to enjoy the outdoors for more of the year.
The architects preserved several trees on site, building around rather than removing them
The top floor contains three additional bedrooms, which face the street, as well as a multifunctional room overlooking the back yard and pool.
"The structural logic is inverted due to the needs of the program, stacking the boxes, from the smallest one which is buried to the largest ones on top," said the architects.
A swimming pool occupies the courtyard formed by the building's L-shaped plan
Most of the construction is made of cast concrete, which was finished with different types of formwork that imprinted various textures into the material. For instance, some walls have a pattern of horizontal boards, while others bear the mark of sheets of plywood, like the floor slabs.
Estudio Galera describes concrete as "a material that never ages and which does not require great maintenance since it looks as it is from the very beginning," adding that it is both "simple and imperfect."
At dusk, the interior of the house appears to glow through the openings in the concrete
The architects also preserved some of the existing trees on site, forming the structural concrete elements around their trunks and integrating them into the architecture.
Other projects in Argentina include an apartment building in Buenos Aires by BBOA that is covered in light pink bricks and a residence by PSV Arquitectura that combines natural stone with long concrete beams.
The photography is byDiego Medina.
Project credits:
Architecture: Estudio Galera
Estudio Galera Team: Ariel Galera (architect), Cesar Amarante (architect), Francisco Villamil (architect)
Collaborator: Carla Pierrestegui (architect)
Project supervisor: Pablo Ahumada
Structural engineer: Javier Mendia
Surveyor: Claudio Deramo
Landscaping: Pasesaggio
Contractor: HM Construcciones – Hugo Marin
Electricity: Gabriel Jaimon
Sanitation: Christian Carrizo
Heating: CARILO Ingeniería
Ducts and sheet metal: Rubén Calvo
Custom metal working: Juan Rascione – Marcelo Herrero
The post Estudio Galera builds "simple and imperfect" concrete holiday home in Argentina appeared first on Dezeen.
#residential #all #architecture #concrete #argentina #pool #houses #cantilevers #argentinianhouses #concretehouses
Unit9 creates Lotus Aeroad tensegrity structure at Goodwood Festival of Speed
London-based production studio Unit9 has created a tensegrity structure at this year's Goodwood Festival of Speed that can be transformed into a race track using an augmented reality app.
Named Lotus Aeroad, the 50-metre-long sculpture was built outside Goodwood House as the centrepiece for the motorsport festival, which took place from 8-11 July.
Top: the Lotus Aeroad was designed to showcase the new Lotus Emira. Above: the structure can be enhanced using augmented reality
The lightweight tensegrity structure was informed by the design philosophy of British car brand Lotus, which sponsored the structure.
"Lotus Aeroad is inspired by Lotus founder Colin Chapman's philosophy of 'simplify, then add lightness', which led us to use tensegrity as a design and engineering principle," Unit9's creative director Kate Lynham told Dezeen.
Lotus Aeroad is made from steel tubes and cables
Balanced on a supporting frame, the structure was made from a small number of steel tubes and stainless steel cables.
According to the designers, it forms a cantilever that mimics the "rooster tail" shape of the Lotus Evija, which was the brand's first electric hypercar.
"The sculpture employs the engineering concept of tensegrity – a structural principle where tension and opposing forces create exceptionally strong and rigid structures with minimal mass," said Lynham.
"We wanted the structure to be made more from air than any other material."
The designers used a computer script to make sure the structure could support itself
The team developed the structure using computer-based form-finding techniques. The designers decided on the direction and form of each component, and then a computer programme was used to create a structure that would be able to stand on its own.
"In order to follow the correct shape and hence ensure each member carries the anticipated force, the erection has to be extremely accurate," said Stephen Melville, the founding director of Format Engineers.
"This has to be carried out in empty space, akin to an unstable 3D jigsaw puzzle that needs many of the elements to be in place before it stands under its own weight," he continued.
A 3D modelling system was used to place the structure in the grounds of Goodwood
Visitors to the Goodwood Festival of Speed could download the Lotus Aeroad app to transform the structure into two race tracks using augmented reality.
Unit9 believes that this created "a richer experience and bring additional elements to the sculpture, without increasing the weight or load".
"In-person attendees can use the AR app to transform the sculpture into a dramatically curved race track that brings to life the Lotus Elise, Evore, Exige and, most excitingly, the brand-new Lotus Emira as it zooms around the feature," said Lynham.
Virtual attendees at the Goodwood Festival of Speed were also able to download the app and watch the cars race around the structure from their phones.
"At-home digital viewers can view the entire structure in AR, scaling it to fit their environment wherever they are in the world," explained Lynham.
Visitors can use an augmented reality app to watch cars race across the structure
The Goodwood Festival of Speed is a motorsports festival that takes place once a year at Goodwood House in West Sussex, England. Previous installations at the motorsports festival included Gerry Judah's Aston Martin's structure which was designed to celebrate the Aston Martin DBR1 car.
Another tensegrity structure that has made news headlines recently is Project Bunny Rabbit's All Along the Watchtower. The bamboo structure is one of two winners of the Antepavilion architecture competition, which happens every year.
In June, police threatened to remove the structure from its location on the roof of the Hoxton Docks. Police raided the building on the hunt for members of climate activist group Extinction Rebellion. The group is known for its tensegrity structures and supporters of Extinction Rebellion had attended workshops at Antepavilion to help build All Along the Watchtower.
Project credits:
Client : Goodwood Festival of Speed
Brand partner : Lotus Cars
Digital innovation and production partner: Unit9
Construction : Format Engineers
Fabrication and installation : Littlehampton Welding
The post Unit9 creates Lotus Aeroad tensegrity structure at Goodwood Festival of Speed appeared first on Dezeen.
#all #vrar #transport #design #installations #cantilevers #technology #unit9 #augmentedreality #goodwood #car #tensegritystructures

