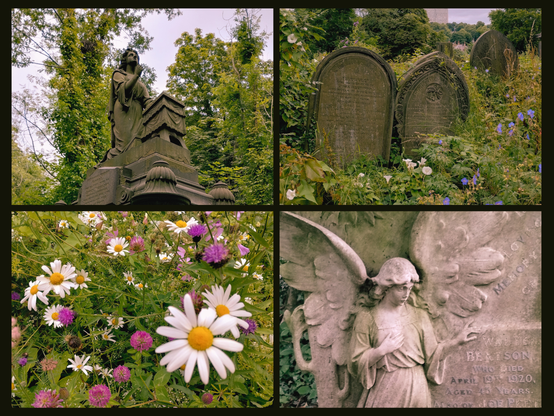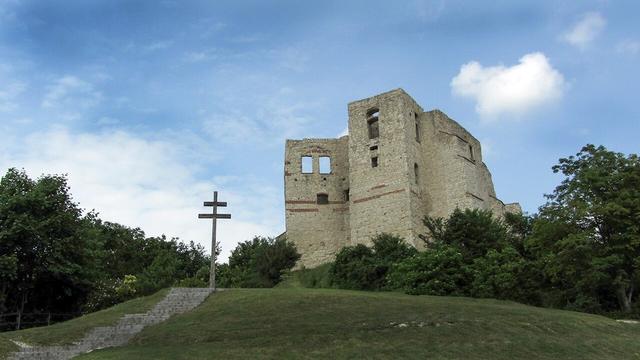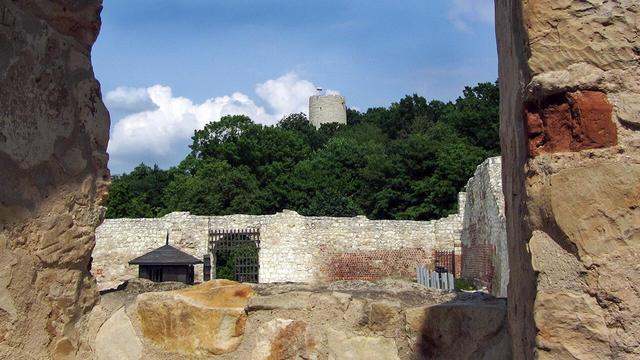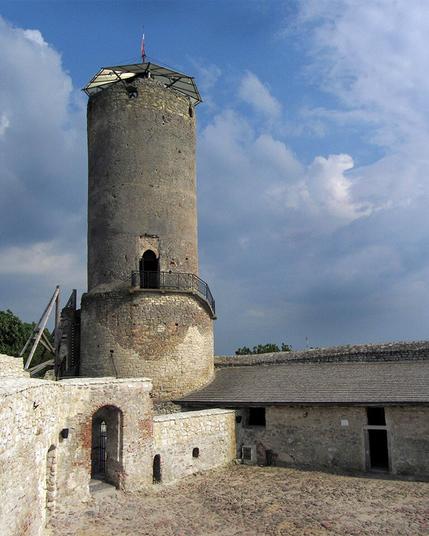The Royal Castle in Sandomierz, Poland
In the 14th century, founded by King Casimir the Great, a brick Gothic building with a castle wall and a defensive tower, built on an octagonal plan, was erected on the site of the wooden stronghold. Around 1480 the southern tower, the so-called “chicken leg”, was erected, now the oldest surviving part of the castle.
In the 16th century, on the initiative of King Sigismund I the Old, the reconstruction of the Gothic castle into a Renaissance residence began.
During the reign of the next king, Sigismund II Augustus, work on the expansion of the castle continued. They included the construction of the western wing ending with a corner tower and the connection of the northern wall with the gate tower.
During the reign of King John Casimir in 1656, during the “deluge”, the castle was blown up by retreating Swedish troops. The eastern and southern wings were destroyed. Since then, the castle has become a public building: an office, a court and a prison. In 1768 during the Bar Confederation, the castle was destroyed again, this time by the Russian troops quartered there.
After the Third Partition of Poland, the Austrian partitioner used the castle as a court and a prison. In 1844 the remains of the royal castle were rebuilt, giving it strict classicist architectural forms.
At the end of the 19th century, the semicircular prison yard was enclosed with a new wing, the so-called “croissant”, and a building for the prison administration was built into the northern wall. The castle shaped in this way served as a prison until 1959.
In later years, thorough renovation and conservation works were carried out, the administration building and the surrounding courtyard were demolished, and in 1986 the castle was designated as the seat of the District Museum in Sandomierz.
#sandomierz #zamek #castle #swietokrzyskie #polska #poland #architektura #architecture #gothic #gotyk #gothicarchitecture #architekturagotycka #krajobraz #landscape



