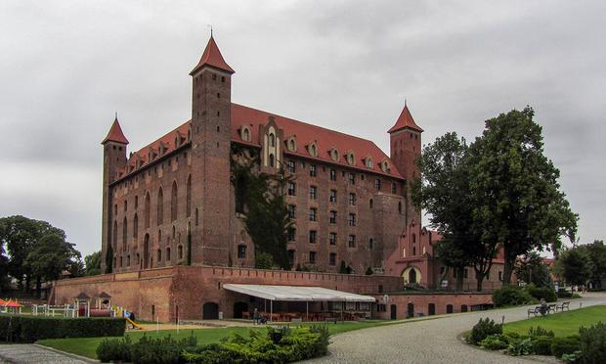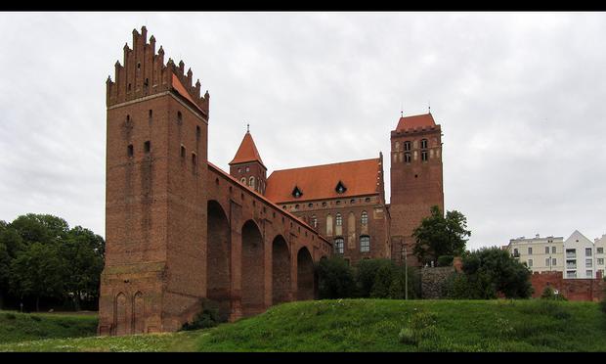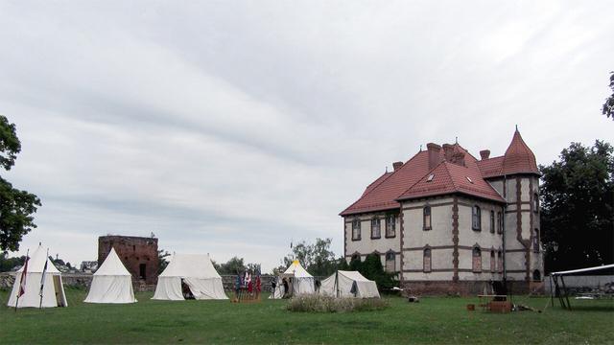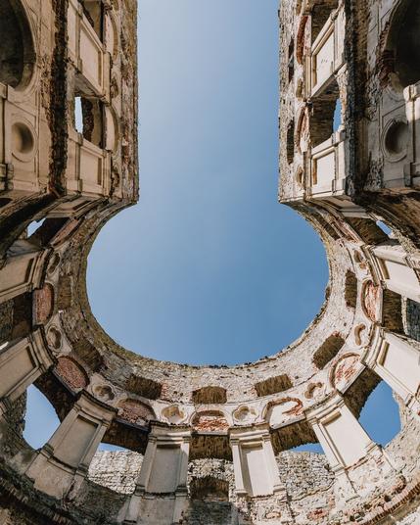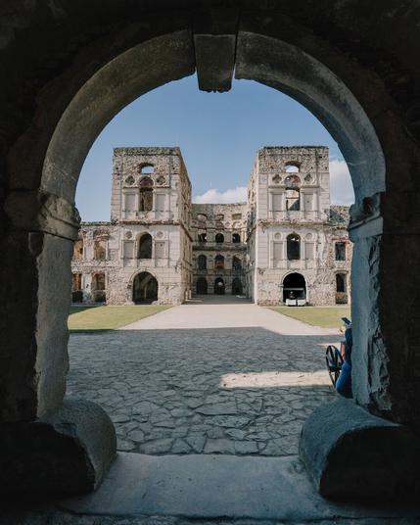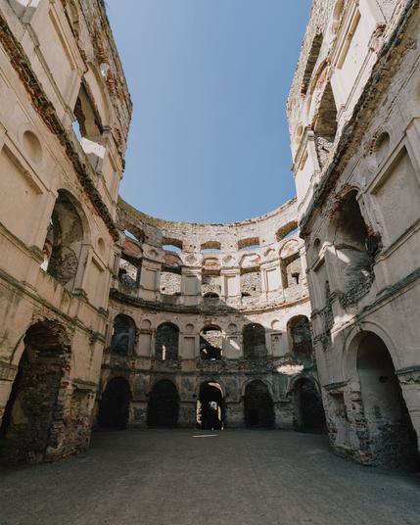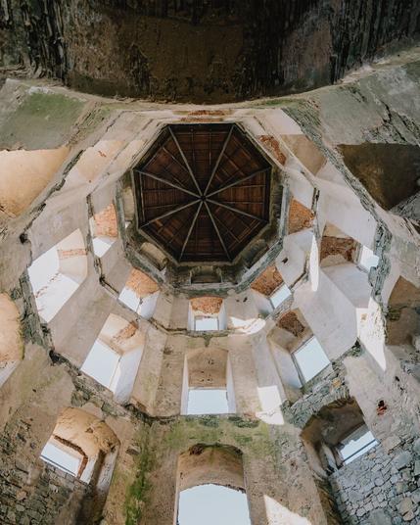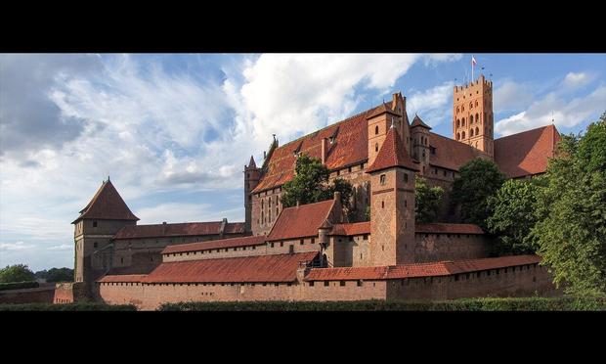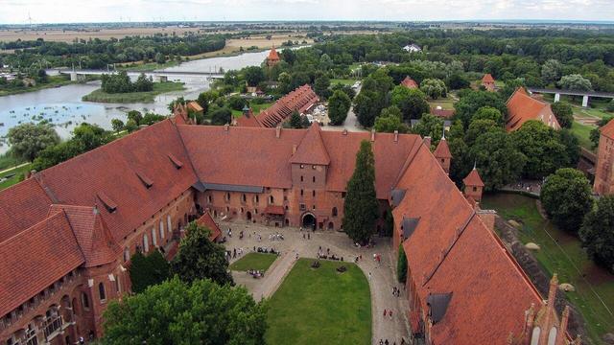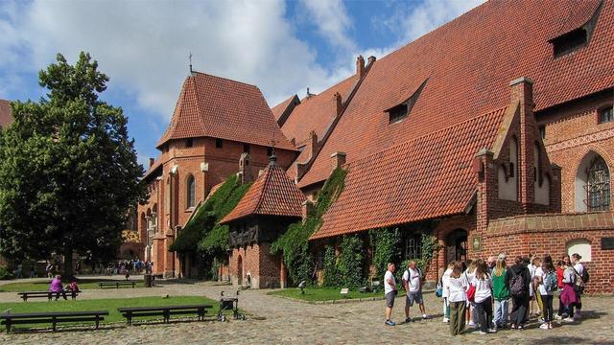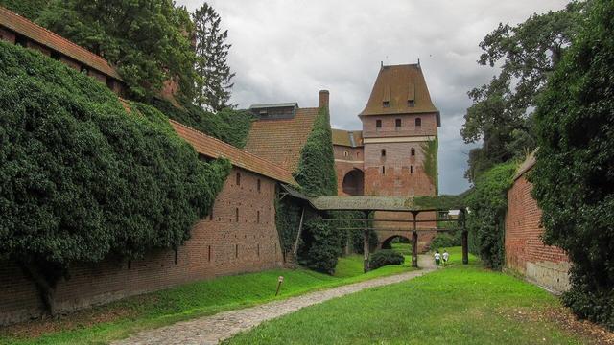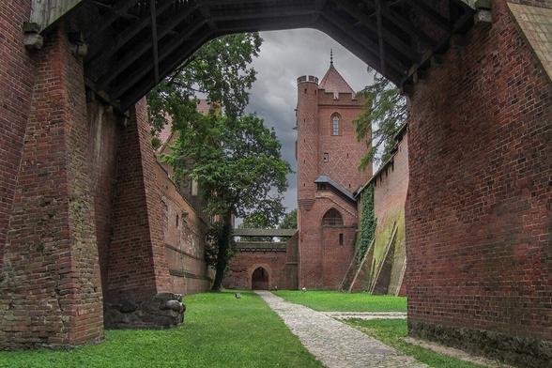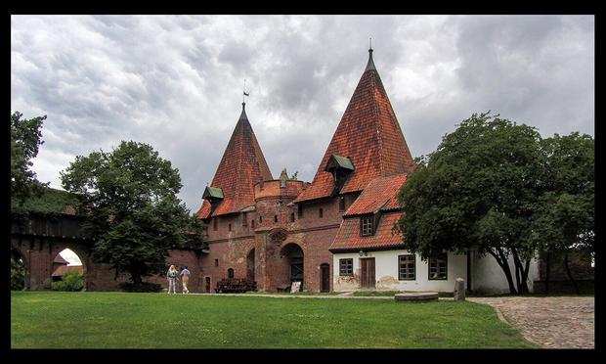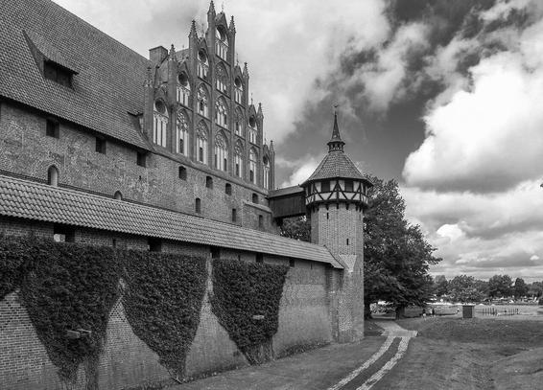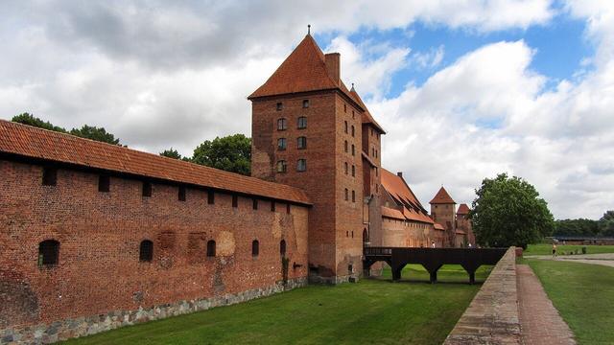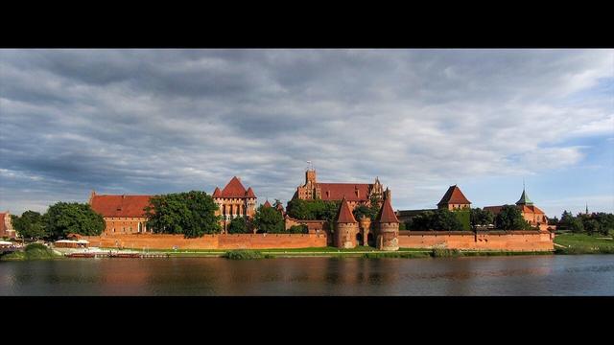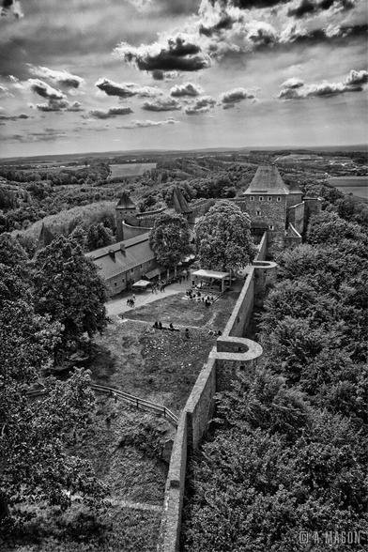#zamek
The Gniew Castle is the most powerful fortress of the Teutonic Order on the left bank of the Vistula, built at the turn of the 13th and 14th centuries as the seat of the convent and the commander. During the times of the Order, it was the main political and economic centre of the commandery. During the times of the Polish state (1466–1772), the castle was the seat of the starosts. The starosty of Gniew belonged to the Radziwiłłs, Zamojskis and Lubomirskis. From 1667, the starost of Gniew was the future king of Poland, Jan III Sobieski, and after him the castle was managed by his wife, Maria Kazimiera.
As a result of the First Partition of Poland in 1772, Gniew, together with Gdańsk Pomerania, found itself within the borders of the Prussian state. The Prussian government began a large-scale demolition or, at best, a thorough reconstruction of most of the former Teutonic castles. The Gniew Castle also shared this fate. Initially intended as barracks, but completely unsuited to this function, it found a new use as a granary at the beginning of the 19th century. The castle underwent another reconstruction in the 1850s. At that time, it was adapted to serve as a harsh Prussian prison for recidivists. In 1921, a large fire broke out in the castle in unexplained circumstances, completely destroying three of its wings. The reconstruction took place in two stages. The first, in the years 1968–1974, and the second, from 1992, lasting to this day.
Since 2010, the Castle Hill in Gniew has been in private hands. Today, it is a modern hotel, restaurant and conference complex, offering its guests royal accommodation, exquisite cuisine and an extraordinary business space.
#gniew #zamek #castle #polska #poland #history #architecture #architektura #gothicarchitecture #gothic #landscape #krzyzacy #zakon #teutonicorder #teutonicknights #knights #rycerze #walls #wall #mury #mur #defensivetower #defensivewall #wieza #tower #towers
What distinguishes the castle in Kwidzyn from other castles is its characteristic, largest latrine in the world! The dansker, because that is what we are talking about, is a sanitary and defensive tower at the same time, it dates back to 1384 and is 25 meters high. It is connected to the rest of the castle by a pointed arch bridge supported by five brick pillars, under which a stream flowed throughout the Middle Ages, carrying everything that was needed.
The covered bridge leading from the dansker to the castle at the height of the first floor is 54 m long and houses an interesting ethnographic exhibition with material treasures of the Lower Powiśle. It tells about the Mennonites - the Dutch people who settled in Żuławy in the 16th century and were co-owners of this land until the end of World War II. Very hard-working, they contributed to the creation of a specific landscape here - architectural and cultural.
#kwidzyn #zamek #castle #gdanisko #dansker #kapitula #chapter #biskupstwo #bishopric #polska #poland #historia #history #architecture #architektura #gothicarchitecture #gothic #widok #landscape #krajobraz #krzyzacy #zakon #teutonicorder #teutonicknights #knights #rycerze #walls #wall #mury #mur
Construction began at the turn of the 13th and 14th centuries. Most of the construction work on the castle was completed in the years 1340–1350, and in the 1380s, dansker was completed.
Initially, the castle was an independent structure, and only later was it connected to the cathedral, and its south-eastern corner tower was transformed into a bell tower. The completion of the new cathedral church is dated to the period of Bishop Jan Mönch’s rule (1377–1409). At that time, a unique architectural complex was created in Kwidzyn, which included two castles (bishops’ and chapters’), the cathedral and the town. The individual sections had their own fortifications, and connected by walls, they created a defensive system perfectly integrated into the natural conditions of the area. The castle became the seat of the Pomesanian chapter, as well as a religious and political-administrative center.
Under the provisions of the Second Peace of Toruń, Kwidzyn, together with the bishop’s dominion, was granted to the Teutonic Order. In 1478, Polish troops captured Kwidzyn. The townspeople took refuge in the chapter’s castle and set fire to the town. During the war, the castle was seriously damaged – during renovation works carried out in 1487, the damaged corner towers were demolished.
In 1520, as a result of further military operations, Polish troops completely destroyed the bishop’s castle and most likely damaged the chapter castle.
[continued in comment]
#kwidzyn #zamek #castle #gdanisko #dansker #kapitula #chapter #biskupstwo #bishopric #polska #poland #historia #history #architecture #architektura #gothicarchitecture #gothic #widok #landscape #krajobraz #krzyzacy #zakon #teutonicorder #teutonicknights #knights #rycerze #walls #wall #mury #mur
The photo shows a view from the preserved part of the castle onto the courtyard with the 19th-century Prussian court building.
The castle, built by the Teutonic Order in the years 1326-1335, was intended to protect the route to the more important fortress in Malbork, which had been built earlier.
The stronghold was burned and recaptured by Polish troops heading for Grunwald in 1410. Then, as a result of the Thirteen Years’ War, the castle in Sztum became the seat of Polish starosts.
The most important history of the castle can be actually concluded in the 17th century. As a result of the Swedish wars, the castle was reduced to ruin. During the Deluge, it was destroyed by a two-hundred-strong Swedish force, and the ruins were additionally partially demolished by the Prussian authorities.
Two wings of the castle have survived to this day, along with the remains of the towers and the peripheral walls. They were rebuilt in the 19th century. In the most characteristic of them, you can see the stump of the prison tower. You can also admire the peripheral walls, the remains of the gate tower, and the courthouse and prison building added in the 19th century. The castle in Sztum, unlike other Teutonic strongholds, is not built on a quadrangle plan, but an irregular pentagon. This is related to the shape of the island on which it was located. The island between the Sztum and Barlewickie lakes provided natural protection.
#sztum #zamek #castle #polska #poland #historia #history #architecture #architektura #widok #landscape #krajobraz #krzyzacy #zakon #teutonicorder #teutonicknights #knights #rycerze #namiot #namioty #budynek #zabytek #sad #court #building #dziedziniec #courtyard
Na mapě historických památek, které je na Benešovsku možné navštívit, přibude další místo - zámek Neustupov. Citlivě zrekonstruovaná památka se tak…
Tón: mierne pozitívny
#czechia #gdelt #neustupov #zámek #rekonstrukce
https://l.rockosbasilisk.com/JMwr4
„Prečo má súdruh Žižka v ruke hen takú onú vyrezávanú haluzku?,“ ptá se Pavel Landovský coby major Haluška v legendárním filmu Černých baronech (1992). Stojí přitom v interiéru zámku Zelená Hora u Nepomuka, který ve snímku sehrál nemalou roli. Nyní je na prodej.
Tón: mierne negatívny
#slovakia #gdelt #prodej #památka #zámek
https://l.rockosbasilisk.com/5Kjbl
Czy na noc zamykacie główne drzwi domu na wszystkie zamki jakie są?
The best guarded part of the Malbork stronghold was the High Castle. Surrounded by two lines of walls and a moat, it was connected to the Middle Castle by a drawbridge. The High Castle was closed during the day. It was home to about 50 Teutonic brothers. The castle’s central point was a courtyard surrounded by cloisters with a well in the middle. The ground floor of the castle contained a kitchen, utility rooms and a cell for the most important prisoners. The first floor housed the monks’ rooms, the Church of the Blessed Virgin Mary, the chapter house and the treasury. The convent chamber was located even higher. Grain supplies were hidden in the attics, which were supposed to last two years of a potential siege. A 66-meter watchtower, which was also the church’s bell tower, towered over everything.
#malbork #zamek #castle #polska #poland #historia #history #architecture #architektura #gothicarchitecture #gothic #widok #landscape #krajobraz #krzyzacy #zakon #teutonicorder #teutonicknights #knights #rycerze #walls #wall #mury #mur #defensivetower #defensivewall #wieza #tower #towers
In addition to the Great Refectory, the Middle Castle also contained the Grand Master’s Palace, the Grand Commander’s chambers, the Armoury, rooms for visitors and an infirmary.
#malbork #zamek #castle #polska #poland #historia #history #architecture #architektura #gothicarchitecture #gothic #widok #landscape #krajobraz #krzyzacy #zakon #teutonicorder #teutonicknights #knights #rycerze #walls #wall #mury #mur #defensivetower #defensivewall #defensivewalls #birdseyeview
The most representative place of the entire complex was the Great Refectory, a huge hall located in the western wing of the Middle Castle. It was in this hall that the Teutonic Knights organized feasts and banquets. The hall, measuring 30m x 15m, was the largest room of its kind in the whole of Central Europe. It could accommodate 400 people. Its magnificent, palm vault is still supported by three slender pillars to this day. The interior design of the room was complemented by windows with colorful stained glass and frescoes, headed by the image of the Blessed Virgin Mary, the patron saint of the Teutonic Order, located above the main entrance.
#malbork #zamek #castle #polska #poland #historia #history #architecture #architektura #gothicarchitecture #gothic #widok #landscape #krajobraz #krzyzacy #zakon #teutonicorder #teutonicknights #knights #rycerze #walls #wall #mury #mur #defensivetower #defensivewall #defensivewalls
In what areas is the castle in Malbork record-breaking?
1) The largest brick castle in the world - a fortress so fortified that it was never conquered militarily, the inhabitants could survive 3 years without any supplies, and the monastery part was accessed by 4 bridges thrown over the water.
2) The largest kitchen hood in the world - the most exquisite food of the Middle Ages came out of the kitchen, this was confirmed by important heads of Europe at that time, it was also tasted by King Casimir the Great.
3) The largest sculpture of medieval Europe - the Malbork Madonna is over 8 meters high, it was recreated by modern conservators, covered with a mosaic containing real gold. It can be seen on the castle walls of the chapel, from under the ticket office building. Interestingly, the glass cubes were brought from Venice, and the gold elements from Gdańsk.
4) The largest number of latrines in a stronghold in the Middle Ages - even cooks had their own toilet, and cabbage leaves were often used as toilet paper, which also had medicinal properties, e.g. anti-inflammatory.
5) The largest number of wells in a castle in the Middle Ages. Interestingly, the fortress also had access to running water.
6) The oldest underfloor heating in these lands - large stones in the basement were heated in fireplaces and acted as storage furnaces. The heat escaped into the rooms through special holes in the floors.
#malbork #zamek #castle #polska #poland #historia #history #architecture #architektura #gothicarchitecture #gothic #widok #landscape #krajobraz #krzyzacy #zakon #teutonicorder #teutonicknights #knights #rycerze #walls #wall #mury #mur #defensivetower #defensivewall #defensivewalls #tower #wieza
Malbork Castle is full of legends and mysteries. One of the most famous is the story of Maria of Brzozowa, who was supposedly bricked up alive in one of the castle’s chambers. According to another legend, there was supposed to be a place under the castle that conceals the treasures of the Teutonic Order. Of course, there is no confirmation that these stories are true, but they are what make Malbork an even more mysterious and intriguing place.
#malbork #zamek #castle #polska #poland #historia #history #architecture #architektura #gothicarchitecture #gothic #widok #landscape #krajobraz #krzyzacy #zakon #teutonicorder #teutonicknights #knights #rycerze #walls #wall #mury #mur #defensivetower #defensivewall #defensivewalls
The Low Castle was a complex of utility and storage buildings. Inside the Low Castle there were, among other things, granaries and warehouses, stables and barns, craft workshops, a forge, a bell foundry, a brewery, a bakery, and even a river port and the church of St. Lawrence.
#malbork #zamek #castle #polska #poland #historia #history #architecture #architektura #gothicarchitecture #gothic #widok #landscape #krajobraz #krzyzacy #zakon #teutonicorder #teutonicknights #knights #rycerze #walls #wall #mury #mur #defensivetower #defensivewall #defensivewalls
The building has an impressive volume of 250 thousand cubic meters, 30 million bricks were used to complete the entire complex, of which 4.5 million are in the high castle. This makes it the largest brick structure in the world.
#malbork #zamek #castle #polska #poland #historia #history #architecture #architektura #gothicarchitecture #widok #landscape #krajobraz #krzyzacy #zakon #teutonicorder #teutonicknights #knights #rycerze #walls #wall #mury #mur #defensivetower #defensivewall #defensivewalls
It is an example of Gothic architecture of impressive size. It is considered the largest Gothic castle in the world in terms of area occupied - 21 hectares. The castle has many towers, and the defensive walls create a unique view.
#malbork #zamek #castle #polska #poland #historia #history #architecture #architektura #gothicarchitecture #widok #landscape #krajobraz #krzyzacy #zakon #teutonicorder #teutonicknights #knights #rycerze #walls #wall #mury #mur #defensivetower #defensivewall #defensivewalls
Kolem zámku v Chlumu u Třeboně se vynořuje stále více kontroverzí. Několik bývalých zaměstnanců zámeckého objektu se rozhodlo promluvit o tom, co se za…
Tón: mierne negatívny
#czechia #gdelt #chlumUTřeboně #zámek #problémy
https://l.rockosbasilisk.com/GlsPp
The Teutonic Knights, along with the Knights of St. John and the Knights Templar, are one of the three largest orders to emerge from the crusades of the 11th and 12th centuries. The beginning of the Malbork Castle was built between 1275 and 1300. Initially, at the end of the 12th century, the seat of the Teutonic Order was located in Acre, then from 1209 in Montfort, and finally it was moved to Malbork in 1309.
From the beginning, the order wanted to conquer Pomerania and unite with Brandenburg, initially buying lands, and finally moving to open military operations against Poland.
The lost Battle of Grunwald began the decline of the Teutonic Order, crowned by defeat in the Thirteen Years’ War. From 1457 to 1772 Malbork Castle became one of the residences of Polish Kings.
From 1772, the castle was taken over by the Prussians and its regular devastation began. Gothic vaults and windows were demolished, cloisters were bricked up, new windows were forged, and the Palace of the Grand Masters was transformed into a cotton mill.
In 1816, a major reconstruction of the castle began to restore its historical value. Not everything was rebuilt in accordance with the original, replacing the original materials with more modern ones.
From 1933, the Nazi flag was hung on the Malbork Castle. This place was used for ceremonies.
In 1945, after the battles for the city with the Red Army, during which the castle was turned into a point of resistance, about 70% of the buildings of the High Castle, the Middle Castle, the Tower and the castle church were completely destroyed.
(continued in comment)
#malbork #zamek #castle #polska #poland #historia #history #architecture #architektura #gothicarchitecture #widok #landscape #krajobraz #krzyzacy #zakon #teutonicorder #teutonicknights #knights #rycerze
