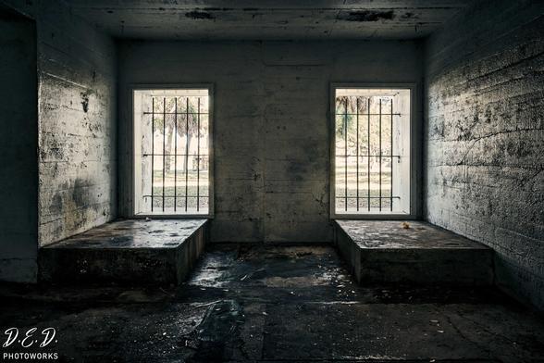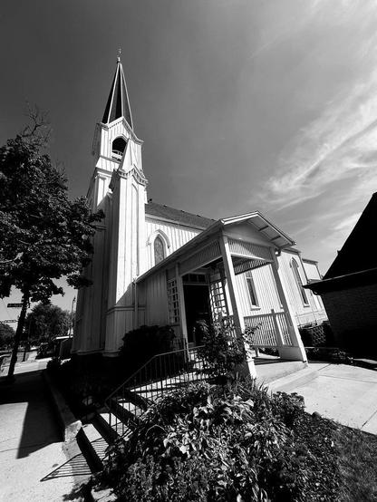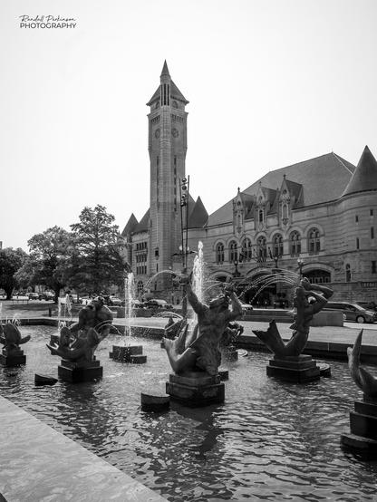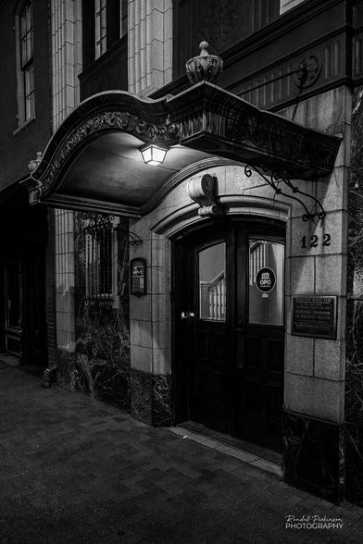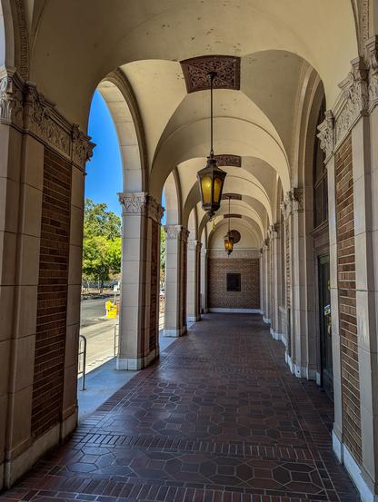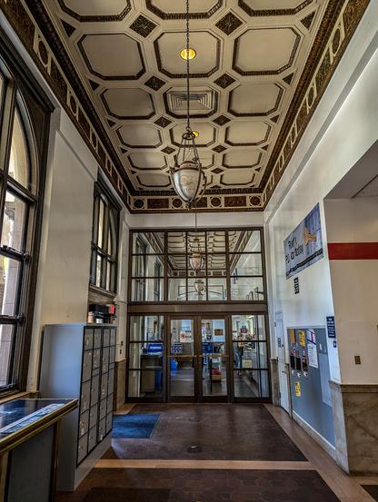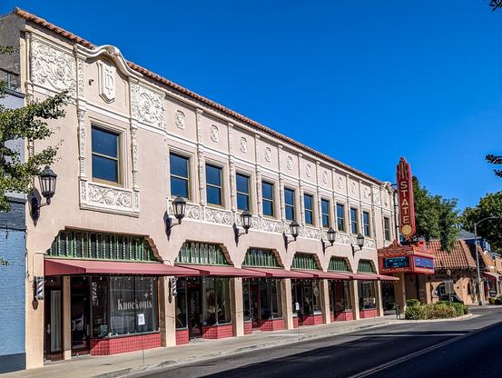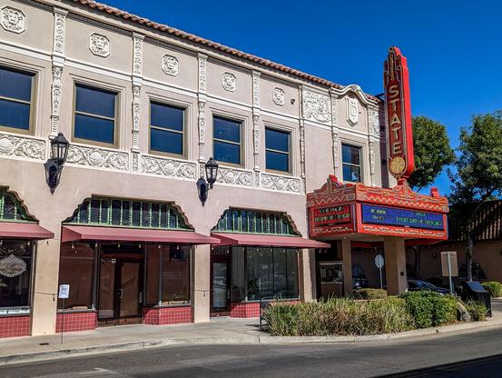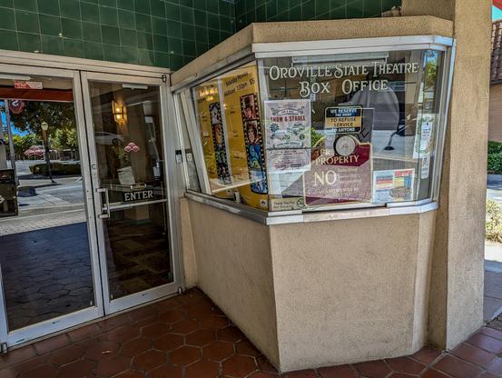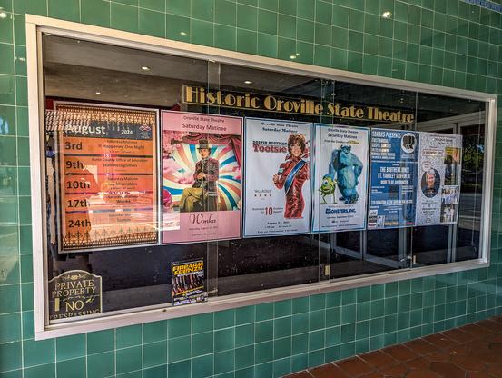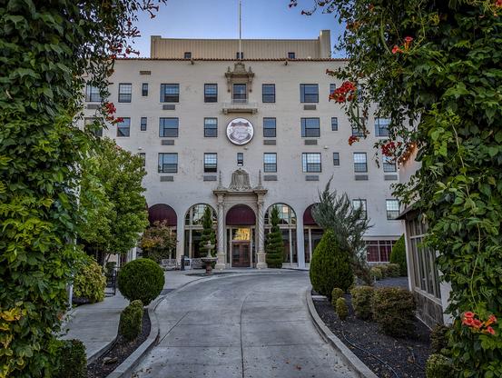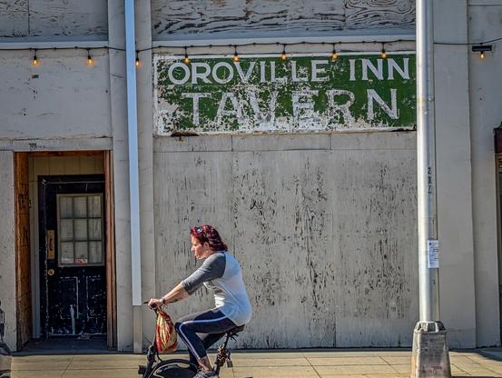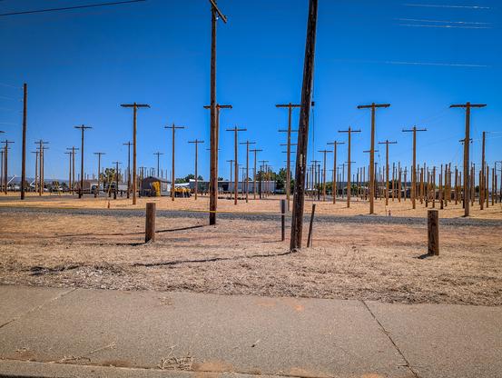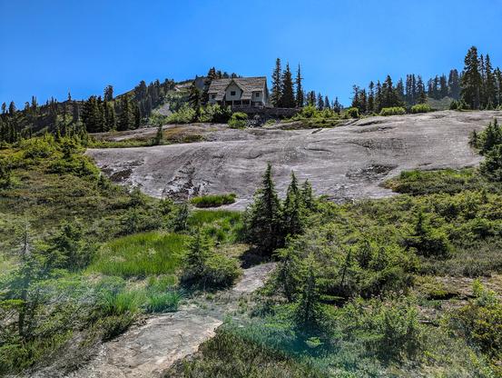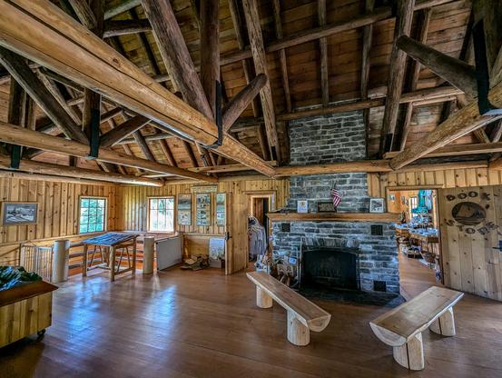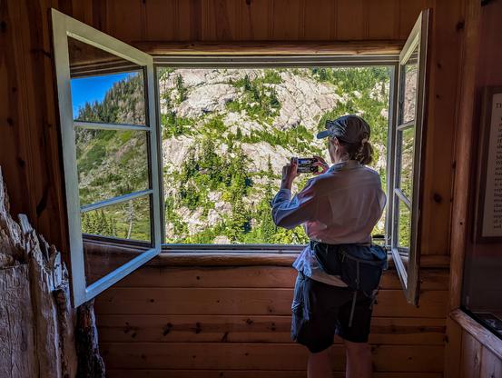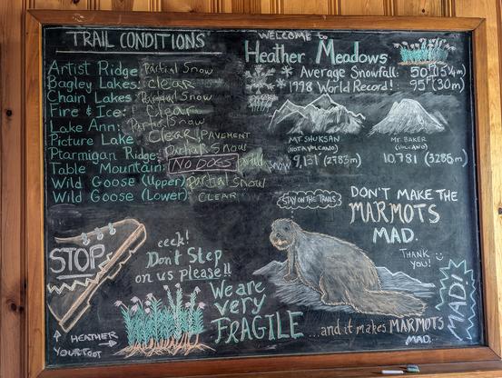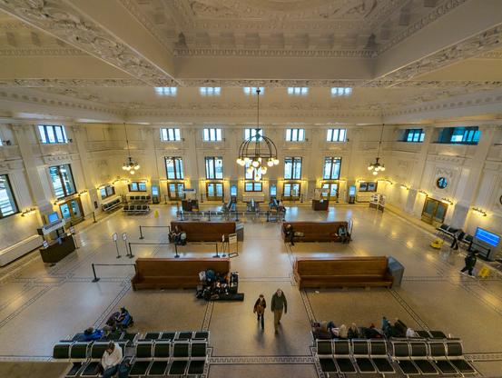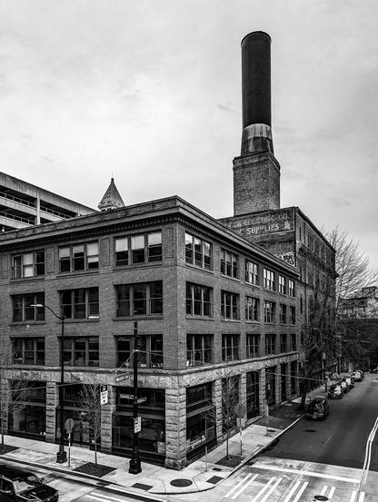#nrhp
Maple Street Chapel (US National Register of Historic Places) https://flic.kr/p/2qgwMdf
#church #mono #Lombard #NRHP
Saint Louis Union Station and
Meeting of the Waters Fountain/Statue
Saint Louis, Missouri, USA
#photography #missouri #saintlouismo #unionstation #fountain #statue #blackandwhitephotography #blackandwhite #NRHP
122 South Main Street
Saint Charles, Missouri, USA
Built as a Masonic Hall in 1849, Hiram No. 118 passed out of existence in 1861 due to the Civil War. Other uses included a Saddlery and Harness shop between 1865 and 1895 and as an Elks lodge from 1914 to 1976. It currently houses business offices.
It was added to the National Register of Historic Places in 1989.
#photography #Missouri #SaintCharlesMO #blackandwhitephotography #BlackAndWhite #OPO #NRHP
Scenes from Oroville, CA
Oroville Main Post Office, opened in 1932. It's on the National Register of Historic Places. #history #architecture #RenaissanceRevival #StarvedClassical #BeauxArts #NationalRegisterofHistoricPlaces #NRHP #postoffice #UnitedStatesPostOffice #USPS #Oroville #ButteCounty #California #GoldCountry
Scenes from Oroville, CA
Oroville State Theatre, opened in 1928. Lovingly restored. It's on the National Register of Historic Places. I wished I could have seen the inside. I kept finding more interesting things as I was walking and driving around the area. #history #architecture #SpanishColonialRevival #NationalRegisterofHistoricPlaces #NRHP #theatre #theater #neon #Oroville #ButteCounty #California #GoldCountry
Scenes from Oroville, CA
The Historic Oroville Inn, now used as a student dormitory. I suspect the students are with the Northwest Lineman College in Oroville. I was driving around and happened to come across their training area. The Oroville Inn opened in 1930 and is on the National Register of Historic Places. #photography #Oroville #SacramentoValley #architecture #NRHP #NationalRegisterofHistoricPlaces #history #California #lineman
As part of our little Bagley Lakes hike, we hiked up to the Heather Meadows Visitor Center, originally built in 1940 by the Civilian Conservation Corps as the Austin Pass Warming Hut. It's on the National Register of Historic Places. It's built on top of a glacially smoothed knob of columnar andesite. #PNW #nature #mountains #architecture #NRHP #history #geology #NorthCascades
I love train stations. I took this photo of the big waiting room at King Street Station. The station was built in 1906. The restoration of the interior was completed in 2013. It's an amazing space. #Seattle #PNW #trainstation #architecture #architecturephotography #interiors #terrazzo #NRHP #NationalRegisterofHistoricPlaces #photography #restoration
Journal Building - Western & Columbia, Seattle WA #urban #downtown #streetphotography #photography #blackandwhite #blackandwhitephotography #bw #Seattle #PNW #architecture #architecturephotography #PioneerSquare #NRHP
About Protect #ThackerPass
Why are we protesting?
Because we envision
- A world in which we prioritize the health of future generations.
- A world in which we live in harmony with the natural world, rather than relying on extraction.
- A world in which blowing up a mountain for #lithium is just as unacceptable as blowing up a mountain for #coal.
#Nevada is the driest state in the USA, yet the mine plans to use 2,600 acre-feet (850 million gallons of water) per year in phase one, and 5,200 acre-feet (1.7 billion gallons or water) per year in phase 2.
What do we want?
- We want people to understand that lithium #mining is as dirty as coal mining.
- We want to stop Lithium Americas from physically disturbing Thacker Pass.
- We want the world to know what is happening here.
- We want the current administration to rescind the Thacker Pass #LithiumMine Project permit.
- We want the September 12, 1865 Thacker Pass Massacre Site and the Thacker Pass Traditional Cultural District designated protected under the National Register of Historic Places (#NRHP).
- We want the current administration to withdraw Thacker Pass from federal mine leasing.
- We want the current administration to reduce our nation’s dependence on cars as part of an emergency shift to a “#degrowth” economic paradigm. A detailed description of our solutions is available at our website...
To donate, get involved, or find out more:
https://www.protectthackerpass.org/
