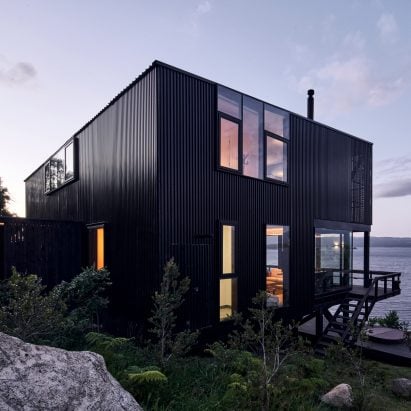Zozaya Arquitectos completes housing development beside Mexico's Lake Avándaro
Traditional construction materials are used in contemporary forms at this residential development by Zozaya Arquitectos in Valle de Bravo, Mexico.
Named after the nearby picturesque Lake Avándaro, two hour's drive west of Mexico City, the Avándaro 333 housing complex contains 27 residences spread out across nine smaller buildings.
The housing complex is near Mexico's Lake Avándaro
Even though each of these blocks contains several apartments, Zozaya Arquitectos designed them to resemble "a large residence immersed in the forest".
Features such as thick masonry walls and sloped clay roofs help to reinforce the appearance of these buildings as traditional homes.
Communal facilities at the complex include a lap pool
Zozaya Arquitectos contrasted these elements with contemporary additions, including wood-and-steel pergolas and full-height sliding glass doors.
"The result is contemporary architecture with awareness and memory, in synergy with the vernacular architecture of the region and integrating nature to the maximum," Zozaya Arquitectos explained.
Residents also have access to a clubhouse and a tennis court
On the ground floor of each building are a pair of three-bedroom apartments, with a symmetrical layout that includes an open-concept kitchen, living and dining room.
Sliding glass doors that leads onto a private terrace with a small pool.
Both communal areas and residences feature large stretches of glazing
All of the units have exterior spaces on at least two sides, "so that the user can enjoy the forest, the views and the proximity to the town," according to the architects.
The residences also benefit from a shared parking garage in the basement.
Stone was used to link the buildings to the local vernacular
An exterior flight of stairs leads to a larger, four-bedroom unit that occupies the entire floor.
The upstairs units are laid out with a curving corridor that separates the social spaces from the residents' quarters, offering more privacy.
Apartments are afforded modern finishes and lots of natural lighting
These units also benefit from a private deck, which wraps around a corner of the building to form more exterior space.
"The climate in the area is extremely pleasant, allowing the design of open spaces, with cross ventilation and great natural lighting," said Zozaya Arquitectos.
A private deck wraps around a corner of each residential building
Zozaya Arquitectos – based in the coastal city of Ixtapa, and led by Daniel and Enrique Zozaya – sought to reference local building traditions with their choices of materials.
Large stone walls appear to cut through the building, which helps delineate the terraces on the upper level. This creates opportunities for bedrooms to enjoy an exterior private space.
[
Read:
Glue-laminated timber structure forms San Crescente housing block in Santiago
](https://www.dezeen.com/2021/12/09/san-crescente-housing-block-santiago-glue-laminated-timber-structure/)
"To solve the roofs, pergolas and railings, a mixed structural system was chosen, in steel and laminated wood," the architects said.
"Building ceilings with wooden sections of greater dimensions and less repetition creates aesthetic, efficient and minimalist structures," they added.
The project was designed to blend with its surroundings
The complex encompasses 17,000 square metres, and also includes communal amenities such as a lap pool, clubhouse and tennis court.
The property treats its own wastewater onsite and has a rainwater retention system that is used for irrigation.
Zozaya Arquitectos aimed to blend traditional materials with contemporary forms
Zozaya Arquitectos has completed a variety of waterfront properties along Mexico's Pacific coast, including a home with a traditional palapa at its centre, and a residential development with curved walls to evoke the movement of waves.
The photography is byCesar Belio.
Project credits:
Project leaders: Daniel Zozaya and Enrique Zozaya
Project team: Angel Sotelo, José Antonio Vázquez, Ana Karen Cadena, Esthela Valenzuela, Ana Karen Cadena, Cesar Octavio, Jesus Lopez, Carlos Perezlara
Construction company: BAI
Construction team: Alberto Betancourt, Max Betancourt, Carlos Betancourt, Angel Sotelo
Structural design: Omar Hernández
The post Zozaya Arquitectos completes housing development beside Mexico's Lake Avándaro appeared first on Dezeen.
#residential #architecture #stone #mexico #housing #mexicanhouses #waterfrontproperties #zozayaarquitectos

