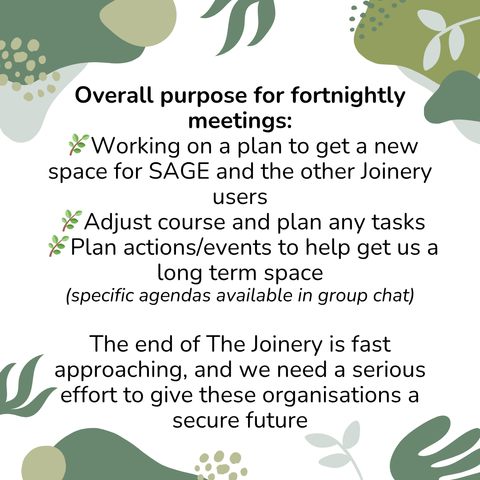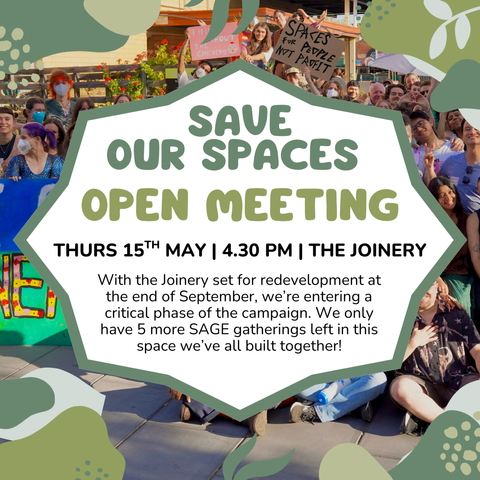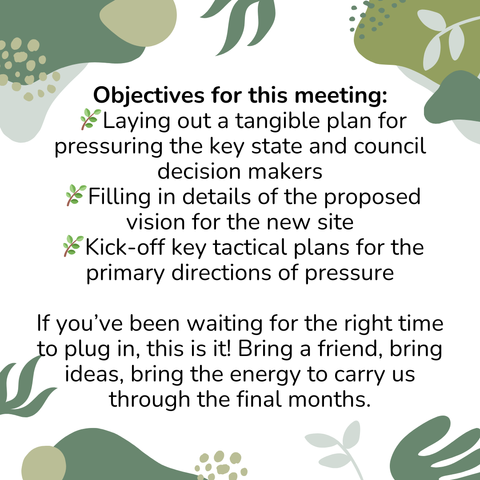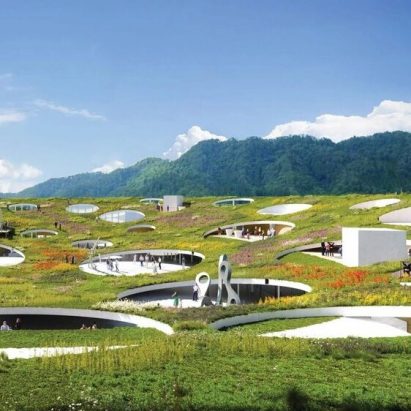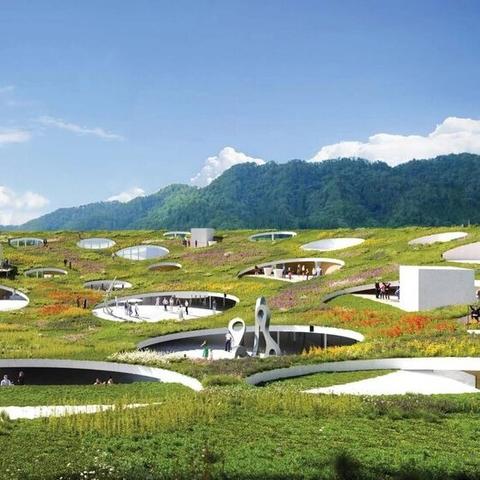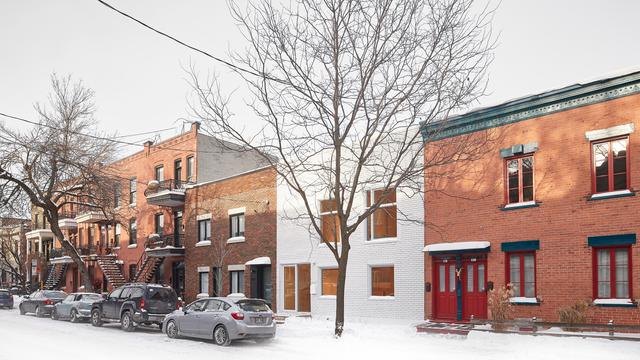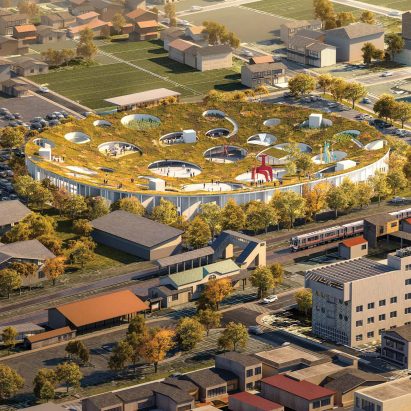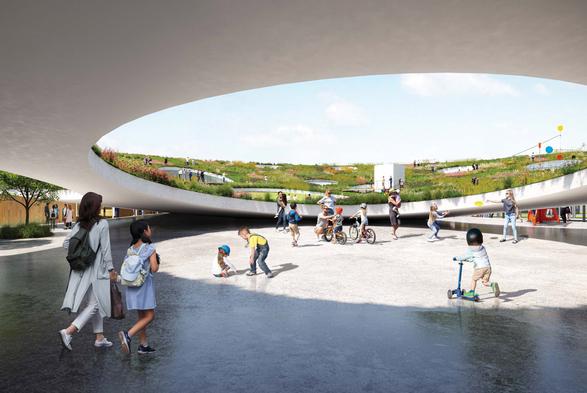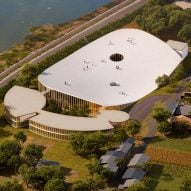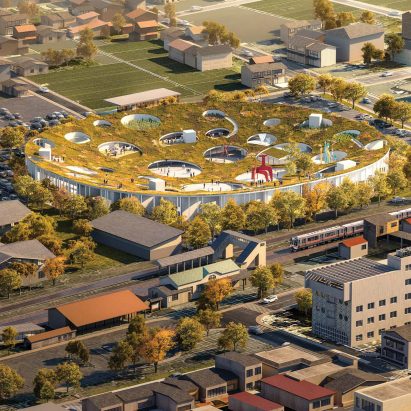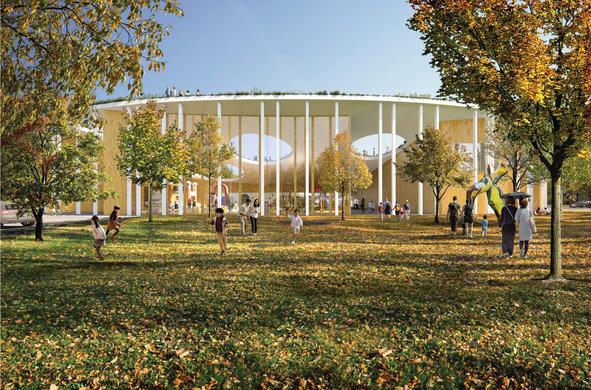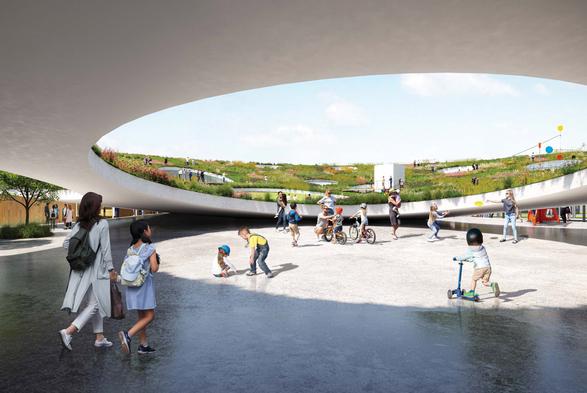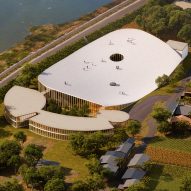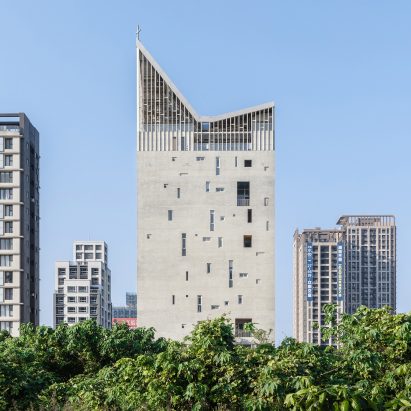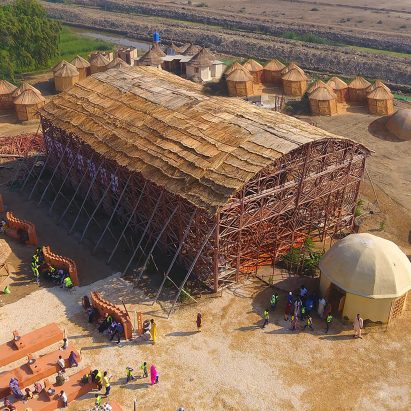Save Our Spaces meetings are open for anyone to join, below are the dates for the remaining meetings for securing a new space for @sage_southaus and other users of The Joinery, before its demolition in September. We have several plans and possibilities to achieve this goal but it will take a real community effort
#SaveOurJoinery #SaveOurSpaces #ThirdPlace #Community #CommunityCentres #RightToTheCity #Grassroots #Adelaide #KaurnaYarta #SouthAus
#CommunityCentres
Save Our Spaces Open Meeting: 15th of May 4:30pm at the Joinery!
Focus is the campaign to re-home The Joinery, plus a chance for other community members to raise concerns about their own spaces under threat
Objectives for this meeting:
🌿Plan for pressuring key decision makers of Joinery redevelopment
🌿Proposed vision Joinery replacement site
#SaveOurJoinery #SaveOurSpaces #ThirdPlace #Community #CommunityCentres #RightToTheCity #Grassroots #Adelaide #KaurnaYarta #SouthAus
#Ireland - The rise of repair cafes: ‘It’s not sustainable to keep buying new stuff’
A resurgent repair culture has a bottom-up energy, but change is also coming from the top, with the EU’s Right to Repair Directive
by Sylvia Thompson
Mon Jan 20 2025 - 05:00
"At repair cafes across the island of Ireland, volunteers fix small pieces of furniture, household electrical appliances and clothing at community venues for free. This movement, which started about 10 years ago – but stalled during the Covid-19 pandemic – is gathering pace again as a kickback against the perils of #overconsumption and as a response to #environmental and cost-of-living crises.
"Tomorrow afternoon, in an industrial unit in #Dublin12, a repair cafe will take place, a community event in which a group of volunteer fixers will repair everything from broken toasters, kettles, coffee machines and air fryers to garments needing new zips or buttons.
"The #DublinMakerRepairCafe in Unit 2B, Motor City, Kylemore Road, #Dublin 12, is one of a number of repair cafe gatherings held throughout the island. Volunteer #fixers also show up for repair events organised in "#CommunityCentres, #libraries and third-level colleges.
" 'I’d do a repair cafe every weekend if I had enough volunteers. I can’t meet the demand from libraries, county councils and community groups,' says Jeffrey Roe, a software and hardware engineer who also runs Tog Hackerspace, which hosts the D12 repair cafes four times a year.
"He says there are three types of people who turn up with broken items to be repaired for free at these community events.
" 'There are the environmentally conscious people who want to get things fixed rather than consume more valuable resources by purchasing new things,' says Roe. 'There are people who want things fixed for sentimental reasons – say a food mixer their mother used or a toy they played with that they want to give to their children. And then, there are the cost-conscious people who find the cost of getting something new too high.' "
#RepairCafes #RightToRepair #BuildingCommunity #ReduceReuseRepair #ReuseRepair
#RepairCafésIreland #SolarPunkSunday
What #Japan can teach the world about #disaster #riskreduction
"most importantly, most neighborhoods across Japan hv multiple #socialinfrastructure sites where people can maintain & build #social ties. These incl childrens halls, #communitycentres & #eldercare fac, oft run by #NGOs tt build connections & enhance coord'n during shocks.. Japan’s experiences w #bottomup #engagement w #disasterpreparedness & response alongside continuous improvement over time can be exported"
https://eastasiaforum.org/2024/08/20/what-japan-can-teach-the-world-about-disaster-risk-reduction/?utm_source=rss&utm_medium=rss&utm_campaign=what-japan-can-teach-the-world-about-disaster-risk-reduction
Rishi Sunak pledges extra £54m for security of Jewish communities amid record levels of antisemitism
https://www.msn.com/en-gb/news/uknews/rishi-sunak-pledges-extra-54m-for-security-of-jewish-communities-amid-record-levels-of-antisemitism/ar-BB1j5a7Z?ocid=winp2fptaskbarhover&cvid=82025f4d388149ee8eed15d9dbb5ed07&ei=14
#Sunak
#Antisemitism
#Jews
#Security
#JewishSchools
#Synagogues
#CommunityCentres
13 Winnipeg community centres to receive share of $800K for renos, city says
Thirteen Winnipeg community centres are set to get spruced up thanks to grants from the City of Winnipeg.
#globalnews #Politics #CityofWinnipeg #communitycentres #EvanDuncan
https://globalnews.ca/news/10241910/13-winnipeg-community-centres-to-receive-share-of-800k-for-renos-city-says/
13 Winnipeg community centres to receive share of $800K for renos, city says
Thirteen Winnipeg community centres are set to get spruced up thanks to grants from the City of Winnipeg.
#globalnews #Politics #CityofWinnipeg #communitycentres #EvanDuncan
https://globalnews.ca/news/10241910/13-winnipeg-community-centres-to-receive-share-of-800k-for-renos-city-says/
Folks in #Vancouver: The #CityofVancouver has abandoned the renewal process for #Britannia Community Centre after years of careful planning and countless hours of work by the community. We really need renewal for this aging and heavily used complex in a very densely populated area. Britannia is holding an open house on the issue on October 24. #communitycentres
https://jaksview3.wordpress.com/2023/10/03/abandoning-britannia-centre/
I just found this mini documentary about the china painters of Kitchener. It’s extra poignant since the pandemic completely shut the studio down. I haven’t seen any of my china painting friends since March 2020 and I also lost a few works in progress. https://m.youtube.com/watch?v=_aFKuUjiTo8 #ChinaPainting @waterlooregion #PorcelainPainting #CommunityCentres #Seniors #SeniorsCentres #Art #ArtistsOnMastodon
£15bn of #PublicAssets sold by #English #councils since 2010 amid budget shortfalls
An estimated 75,000 assets including #CommunityCentres, #libraries and #SwimmingPools have been sold, thinktank says
https://www.theguardian.com/society/2023/sep/21/15bn-of-public-assets-sold-by-english-councils-since-2010-amid-budget-shortfalls #ToryPoliciesInAction #BreakThenPrivatise #UnderfundedPublicServices #LocalGov
The #CanadianConstitutionFoundation (#CCF ) said it's #troubled by the #bylaw passed by #Calgary #CityCouncil which #restricts #protests around #libraries and #CommunityCentres .
“This bylaw is not #ContentNeutral ” said CCF #Litigation Director Christine Van Geyn in a Wednesday press release.
“The #courts have been very clear the #right to #FreedomOfExpression is content neutral.”
#ABPoli #CanPoli #HumanRights #RightToProtest #activism #Alberta #Canada
New Practice brings warmth and colour to Glasgow's century-old Kinning Park Complex
A historic community centre that was saved from demolition by activists – including Scotland's first minister, Nicola Sturgeon – has been given a new lease of life by architecture studio New Practice.
New Practice founders Becca Thomas and Marc Cairns opted for a light-touch approach in the renovation of Kinning Park Complex, a century-old former school building in the southwest of Glasgow.
A new roof dotted with skylights makes the building weather-proof again
Although the building was in a poor state, with an extremely leaking roof, faulty electrics and a broken heating system, the Glasgow-based architects' approach was to save as much of the existing structure and interior as possible.
They adopted a reuse and recycle strategy, while also making subtle changes that improve the building's functionality and accessibility.
Pink denotes the community space on the first floor
The revamped interiors are animated by a system of colour-blocking, which helps to ensure the building can be easily navigated by people of all literacy levels.
"One of our key aims was to keep the building feeling familiar," explains Thomas in a video about the project.
First-floor workspaces are picked out in yellow
"Lots of people have hugely strong memories and love for the building and we didn't want to change that too much. By taking this adaptive reuse approach, we just kept the building feeling like itself and tried to elevate that," she said.
"Every choice to remove something original has been taken only where we absolutely needed to remove that, for the safety and for the future of the building."
Kinning Park Complex was originally a school building
Kinning Park Complex first became a community centre after the school closed down in 1976, but looked set for demolition when the council announced plans to close it in 1996.
Local residents and campaigners, including a then-25-year old Nicola Sturgeon, staged a sit-in to protest the closure. After 55 days, the council agreed to let the community take over the building's running.
The building stayed in use for another two decades, but over time its problems became hard to ignore.
A reconfigured ground floor features a large community kitchen
The trustees, led by local resident Helen Kyle, approached New Practice after seeing Many Studios, a creative hub that the architects created in a converted Glasgow market hall.
The challenge was not only to refurbish the building but also to help support the community's ambition to buy the property, by improving opportunities for income generation.
[
Read:
RCKa designs Nourish Hub to tackle food poverty in London
](https://www.dezeen.com/2022/02/21/nourish-hub-rcka-ukharvest-tackle-food-poverty/)
Thanks to government and lottery funding, the architects were able to plan a full overhaul of the interior in collaboration with engineering firm Max Fordham.
The roof was replaced as sensitively as possible, while the interior layout was gently adjusted to make room for a lift.
A double-helix staircase, originally sub-divided, has been opened up
The atrium, which was once subdivided to separate boys and girls, is now opened up. The result is a space that feels generous and bright, thanks to the skylight overhead.
Three floors of classroom and office spaces have been adapted for a range of uses. A community kitchen can be found on the ground floor, while the second level has become a co-working space.
The building was taken over by the community following a sit-in in 1996
"A key decision that we had to make was to ensure that the work that we were doing in the building didn't sanitise this rich, abrasive history of activism and community-led dialogues and debates," said Cairns.
"We really tried to keep that at the forefront of our thinking."
Original wood floors have been rejuvenated
Flexible partitions allows the ground- and first-floor halls to be easily subdivided if required.
Other spaces include a quiet room that could be used for anything from prayer to breast-feeding, and a series of small studios and workshops.
The restored handrails are painted in the same burgundy they were in the past
Realising the project in the context of the pandemic proved a challenge. With the architects unable to be on site all the time, they found it difficult to fully realise their ambition to reuse as much as possible.
Thomas and Cairns recall coming to site to find elements such as doors and balustrade railings had been thrown away by builders, despite their instructions.
Nonetheless there are still plenty of recycled details to be found, including a framed patch of original wallpaper and a series of storage cabinets built into the walls.
Original details, like a patch of ageing wallpaper, are celebrated
They hope the building can help to become a positive example of adaptive reuse, particularly in light of the COP26 environmental conference that recently took place in Glasgow.
This sentiment is echoed by Sturgeon: "The challenge of refurbishing and imagining a building like this, for decades to come, is fantastically dynamic for the architecture and design industries," she said.
"We just took it for granted that buildings would reach the end of their natural life and then they would sort of fall into dereliction, and thankfully communities decided that that wasn't going to happen. So we've learned how to reimagine things for the future and preserve for the future."
Photography is byWill Scott. Video is by Pretend Lovers.
The post New Practice brings warmth and colour to Glasgow's century-old Kinning Park Complex appeared first on Dezeen.
#all #architecture #publicandleisure #interiors #uk #scotland #renovations #glasgow #communitycentres #interiorsvideos
Dezeen Debate newsletter features a community centre by Sou Fujimoto
The latest edition of Dezeen Debate features Sou Fujimoto's design for a community centre in Japan. Subscribe to Dezeen Debate now!
Sou Fujimoto has revealed the design for the Hida Furukawa Station Eastern Development, a community centre topped with a bowl-like roof in the town of Hida in Japan.
The multi-purpose building will be set alongside the main railway station in the town, which is located in the mountainous Gifu Prefecture.
Commenters approve. One called it "a future award winner".
Jean Verville lines Montreal row house with sculptural plywood interiors
Other stories in this week's newsletter include a residence in Montreal where nearly every surface is made of plywood, Schmidt Hammer Lassen's design for what will be the world's tallest timber building and Oscar Niemeyer's final building, which has opened at the Château La Coste vineyard.
Dezeen Debate
_Dezeen Debate is a curated newsletter sent every Thursday containing highlights from Dezeen. _Read the latest edition of Dezeen Debate orsubscribe here.
_You can alsosubscribe to Dezeen Agenda, which is sent every Tuesday and contains a selection of the most important news highlights from the week, as well as _Dezeen Daily , our daily bulletin that contains every story published in the preceding 24 hours and Dezeen.
The post Dezeen Debate newsletter features a community centre by Sou Fujimoto appeared first on Dezeen.
#all #architecture #japan #japanesearchitecture #soufujimoto #greenroofs #communitycentres #publicandleisure #dezeendebate
Sou Fujimoto unveils Japanese community centre covered with bowl-like roof
Architect Sou Fujimoto has revealed the design for a community centre topped with a bowl-like roof in the town of Hida, Japan.
Named the Hida Furukawa Station Eastern Development, the multi-purpose building will be located alongside the main railway station in the town in the mountainous Gifu Prefecture.
Sou Fujimoto has designed a circular multipurpose building in Hida
Sou Fujimoto Architects has designed the 21,300-square-metre building to contain shops, a spa and exhibition spaces, alongside research facilities for a local university, student accommodation and an all-weather playing field.
These various functions will be covered by a large circular roof structure that resembles the shape of a bowl, supported on slender white columns.
The roof rises towards the edge of the building
"The development is a vast landscape symbolizing Hida's past and future, its main plaza taking the shape of a bowl, or vessel, in Japanese called utsuwa," said the studio.
"The unique architectural space will give visitors a better awareness of the majestic nature of Hida."
A plaza will be located at its centre
The building's various units will be arranged around its edge, encircling a central plaza positioned where the roof dips to meet the ground.
Punctuated with numerous circular openings, the roof will double as a walkable grass-covered park.
[
Read:
Sou Fujimoto Architects designs walkable rooftop for rural Japanese university
](https://www.dezeen.com/2022/01/12/sou-fujimoto-walkable-rooftop-hida-takayama-university/)
"The utsuwa is a shed-like roof over crisscrossing paths, inspired by Hida's traditional townscapes," said the studio. "It will be a destination that it is fun to walk through."
"The paths continue to the rooftop where people will go, drawn by their vision of the sky," it continued.
Enclosed structures are located around the edge of the building
Established by Fujimoto in 2000, Sou Fujimoto Architects is one of Japan's best-known architecture studios.
Along with the cultural centre, it is designing a second building in the town of Hida that also has a walkable roof and will house Hida Takayama University.
Another recent project by the studio is the House of Music in Budapest, which is topped with a large rounded roof similar to those featured in the pair of projects in Hida.
Dezeen is on WeChat!
Click here to read the Chinese version of this article on Dezeen's official WeChat account, where we publish daily architecture and design news and projects in Simplified Chinese.
The post Sou Fujimoto unveils Japanese community centre covered with bowl-like roof appeared first on Dezeen.
#all #architecture #publicandleisure #instagram #japan #japanesearchitecture #soufujimoto #greenroofs #communitycentres
Sou Fujimoto unveils Japanese community centre covered with bowl-like roof
Architect Sou Fujimoto has revealed the design for a community centre topped with a bowl-like roof in the town of Hida, Japan.
Named the Hida Furukawa Station Eastern Development, the multi-purpose building will be located alongside the main railway station in the town in the mountainous Gifu Prefecture.
Sou Fujimoto has designed a circular multipurpose building in Hida
Sou Fujimoto Architects has designed the 21,300-square-metre building to contain shops, a spa and exhibition spaces, alongside research facilities for a local university, student accommodation and an all-weather playing field.
These various functions will be covered by a large circular roof structure that resembles the shape of a bowl, supported on slender white columns.
The roof rises towards the edge of the building
"The development is a vast landscape symbolizing Hida's past and future, its main plaza taking the shape of a bowl, or vessel, in Japanese called utsuwa," said the studio.
"The unique architectural space will give visitors a better awareness of the majestic nature of Hida."
A plaza will be located at its centre
The building's various units will be arranged around its edge, encircling a central plaza positioned where the roof dips to meet the ground.
Punctuated with numerous circular openings, the roof will double as a walkable grass-covered park.
[
Read:
Sou Fujimoto Architects designs walkable rooftop for rural Japanese university
](https://www.dezeen.com/2022/01/12/sou-fujimoto-walkable-rooftop-hida-takayama-university/)
"The utsuwa is a shed-like roof over crisscrossing paths, inspired by Hida's traditional townscapes," said the studio. "It will be a destination that it is fun to walk through."
"The paths continue to the rooftop where people will go, drawn by their vision of the sky," it continued.
Enclosed structures are located around the edge of the building
Established by Fujimoto in 2000, Sou Fujimoto Architects is one of Japan's best-known architecture studios.
Along with the cultural centre, it is designing a second building in the town of Hida that also has a walkable roof and will house Hida Takayama University.
Another recent project by the studio is the House of Music in Budapest, which is topped with a large rounded roof similar to those featured in the pair of projects in Hida.
The post Sou Fujimoto unveils Japanese community centre covered with bowl-like roof appeared first on Dezeen.
#all #architecture #publicandleisure #instagram #japan #japanesearchitecture #soufujimoto #greenroofs #communitycentres
Perkins&Will completes Singing Hills recreation facility in Dallas
Large expanses of glass feature in a multi-generational community centre designed by architecture firm Perkins&Will for a neglected neighbourhood in Dallas, Texas.
The Singing Hills Recreation and Senior Center is located in a historically underserved neighbourhood in southern Dallas, next to a rail station. Perkins&Will completed the facility for a newly expanded commuter line.
Large expanses of glass make up the facade of the recreation centre
The multi-generational centre is described as the first of its kind in the city and "a symbol of a more equitable future for the area" by the Dallas studio of Perkins&Will.
"The centre was developed as a much-needed response to efforts in oft-neglected South Dallas for a recreation centre for their minority community," the team said.
Perkins&Will designed the project in southern Dallas
"The facility's design is a true reflection of the needs and desires of those using it on a day-to-day basis," they added.
Encompassing 23,000 square feet (2,137 square metres), the building is long and rectangular in plan and stretches along an east-west axis. It sits on a natural limestone outcropping – a perch that offers views of downtown Dallas.
Different shades of glazing are featured at Singing Hills' recreation facilities
Its design was influenced by the geological evolution of the site over time.
"By abstracting the natural characteristics of the site, the building integrates itself as part of the landscape and enhances the human connection to nature," the architects said.
A flat roof with deep overhangs helps shade the building
Facades consist of charcoal-grey metal panels, limestone and large stretches of glass. Extensive glazing on the north ushers in ample in daylight and allows the natural terrain "to visually flow through the building".
A flat roof with deep overhangs helps shade the facility. Soffits are sheathed in honey-toned pine that was certified by the Forest Stewardship Council.
[
Read:
Perkins&Will develops sustainable materials database for interior fit-outs
](https://www.dezeen.com/2021/05/13/now-database-perkinswill-circular-materials-interiors/)
The entrance is marked by a double-height, glazed volume, and a the building has a simple, fluid layout.
The west end encompasses the senior centre, while the east side holds a large gymnasium that is partly sunken into the ground.
The building's gymnasium is partly sunken into the ground
The central portion holds a range of spaces – a fitness room, a dance/yoga studio, a game room, two multipurpose rooms and a tech lab.
Rooms are fitted with durable finishes and decor. Flooring ranges from terrazzo in corridors to rubber and maple in exercise areas. Splashes of colour were informed by the native wildflowers that dot the surrounding landscape.
Terrazzo covers some of the centre's floors
A variety of activities are hosted at the centre, from sporting games to coronavirus vaccinations.
"The centre is a place the community can go for support of all kinds," the team said. "When Covid-19 vaccinations first became available, the centre quickly set up a vaccination site and served those in need."
A variety of activities are hosted at the facility
Perkins&Will has more than two dozen studios around the world. Other Texas projects by the firm include an office interior for a healthcare provider that is organised around a large steel staircase and a tiered wooden platform for meetings.
The photography is byJames Steinkamp.
The post Perkins&Will completes Singing Hills recreation facility in Dallas appeared first on Dezeen.
#all #architecture #publicandleisure #usa #communitycentres #texas #dallas #perkinswill #pine
Behet Bondzio Lin Architekten combines "sacred and ordinary" in concrete church tower
German practice Behet Bondzio Lin Architekten has completed a church and social welfare centre in New Taipei City, Taiwan, housed in a high-rise concrete block topped with an angular roof.
Rather than adopting the typical symbols of a church building, the 11-storey building is instead informed by the new residential towers being built around it. Cruciform skylights in its roof and a cruciform window are the only visual clues to its purpose.
Tamkang Church is housed in a vertical building in Taiwan designed by Behet Bondzio Lin Architekten
"This building is sitting in a new urban settlement so is expecting to have 200,000 living units grow next to it within the next ten years," project designer Rodrigo Reverte told Dezeen.
"The building is one of the first built on this new development, so in religious terms, it was thought of as a limelight for people to come to, with its cross-shaped lit roof," he continued.
Randomly placed rectangular and square openings cover the facade
Across its 11 storeys, the building houses events spaces, lecture halls, congregation areas, classrooms and welfare spaces stacked atop one another and connected by staircases and lifts at the tower's corners.
"The architecture of cathedrals often uses the cruciform shape as the main element to organise its space," said the practice.
"The design concept of the Tamkang Church is also based on the cross, but in the broader sense...it interweaves people's lives through the church celebration and their daily life, and brings nature into the city life," it continued.
An abstract cruciform shape perforates the facade of the church
Wrapping around the ground floor, a series of thin steel beams mirroring the roof structure enclose a double-height entrance space, which can be subdivided into four for events and gatherings.
The main congregation area is a double-height, 600-seat auditorium on the third and fourth floors, with a cruciform window visible on the building's exterior.
[
Read:
Observatory with suspended cross forms contemporary spire for South Korean church
](https://www.dezeen.com/2019/10/02/saemoonan-church-seoinn-design-group-seoul/)
On the top floor is another church hall for ceremonies such as weddings and baptisms, illuminated by coloured, stained-glass-style windows inset into the steel frame of the angular roof structure.
A skylight above a baptismal font in this space is oriented to receive direct sunlight at 2pm, during ceremonies.
The church was constructed using board-formed concrete
A playful, informal arrangement of deeply-recessed windows and cut-outs characterise the exterior of the building, which has been finished in exposed, board-formed concrete.
"The window organisation is conceived as a constellation of shades of lights," said Reverte. "In the main stair space in between walls on the west side, the sun performs a cubism painting made out of light in the afternoon."
The interior spaces are organised across multiple levels
Small planted terraces have been created in some of these cut-outs, and at the top of the building a viewing balcony surrounds the church hall to give dramatic views over the landscape.
Concrete defines the building throughout, with a combination of exposed and polished surfaces in the interiors contrasted by pale plywood carpentry.
Areas of planting can be found on balconies
Details in the church spaces include a cast of Jesus made using the concrete formwork, and a wall behind the baptism space made with concrete cast using steel tubes to create a fluted effect.
Other recently completed places of worship include a circular church in Brno topped by a rainbow stained glass roof, and a church in South Korea with a curved stone facade.
The photography is byYuChen Chao.
The post Behet Bondzio Lin Architekten combines "sacred and ordinary" in concrete church tower appeared first on Dezeen.
#all #architecture #cultural #instagram #taiwan #concrete #churches #worship #communitycentres #highrisebuildings
RCKa designs Nourish Hub to tackle food poverty in London
Architecture studio RCKa has transformed a row of vacant shop units in west London into a community kitchen and learning space that hopes to reduce dependency on food banks.
Located on the Edward Wood Estate in Hammersmith, Nourish Hub provides the first permanent home for UKHarvest, a charity that uses food as a tool for social impact.
Nourish Hub is designed to feel open and accessible
With Hammersmith & Fulham the London borough with the highest dependency on food banks, Nourish Hub's ambition is not only to provide food for vulnerable local residents. It offer opportunities for people to practice cooking skills, learn about nutrition and access jobs in the food industry.
The space includes a commercial kitchen, a teaching kitchen and a flexible space that can be used as a dining room, workspace, classroom or event venue.
A flexible interior can be used as a dining room, classroom, workspace or event venue
RCKa's role was not only to plan the interior, but to find ways of empowering the local community to get involved in the facility and make it their own.
The design strategy focused on making the space – which previously housed a post office and a supermarket – feel as accessible as possible.
Vibrant colours and bold signage make the space more welcoming
The facade can be opened up, thanks to sliding glass doors and a serving hatch, while bright colours and bold signage create a friendly feel throughout.
"Getting people through the door is the first challenge, so the Hub had to seem open and welcoming to the entire community," said RCKa director Dieter Kleiner.
The facade integrates a serving hatch and large sliding doors
When developing the design, the architects decided against a traditional community engagement programme. Instead, they hosted a range of pop-up activities to attract the interest of local residents and learn about their experiences.
They started by painting a graphic mural over the old shutters. They also set up an outdoor kitchen, created playful questionnaire cards and hosted workshops with children.
[
Read:
London youth centre by RCKa features a translucent polycarbonate facade
"It wasn't about co-designing the space with local people; that wasn't what we needed," explained project architect Anthony Staples during a press tour.
"We had three aims: to raise awareness of the project, to test ideas and to establish a local identity."
A ceiling mural design came out of a children's workshop
In one children's workshop, participants created graphic designs out of raw fruit, vegetables and grains.
One of these designs is now painted on the ceiling, while another has been turned into ceramic wall tiles.
The training kitchen includes wheelchair-accessible surfaces
For the interior layout, RCKa took cues from Victorian kitchens. The teaching kitchen takes the form of a large island, while open cabinets display tableware and cookbooks.
"We were really inspired by old-fashioned kitchens, which are very performative," said Staples.
"Everything is on display, so when you go in, you feel like you want to touch and grab things."
Open shelving was favoured over cupboards
The space is furnished with wooden tables, and chairs in bold shades of red and yellow.
There are also various details added in to make the space accessible to a wide range of users. These include lowered surfaces that cater to wheelchair users and a curtain that supports those with specific privacy needs.
The children's design workshop also provided graphics for ceramic wall tiles
Yvonne Thomson, the CEO of UKHarvest, believes the concept can help to tackle issues of food poverty and insecurity, which impact an estimated 8.4 million people in the UK.
The project was realised with funding support from the Mayor of London's Good Growth Fund, as well as the borough, but the target is for Nourish Hub to become financially self-sufficient within three years.
"Great care has been taken to create a versatile space that enables us to facilitate positive change and meet the needs of different community groups," Thomson said.
The architects began the community engagement process by painting the old shutters
RCKa compares the project with its previous work on The Granville, a community centre with the purpose of providing accessible workspace for local startups.
Staples believes these types of projects could easily be replicated across the UK, to bring change at a large scale.
"This project is totally replicable," he said. "We could roll them out in a lot of London boroughs and beyond."
Photography is byFrancisco Ibáñez Hantke.
The post RCKa designs Nourish Hub to tackle food poverty in London appeared first on Dezeen.
#all #interiors #london #uk #england #communitycentres #rcka
6a Architects adds "glowing etched lantern" to community centre in Bloomsbury
UK studio 6a Architects has extended a gymnasium and multigenerational community centre in Bloomsbury, London, into a block called Holborn House that has a facade designed by artist Caragh Thuring.
Created for the Holborn Community Association (HCA), the new structure extends an existing basement gym with a bright two-storey space that provides additional community spaces and greater street presence for the organistaion.
6a Architects designed the Holborn House community centre in London
"HCA has an extraordinary 100-year-old history," said 6a Architects director Stephanie Macdonald.
"The club was a much-loved, word-of-mouth resource but invisible outside of the people who used it, hidden away in its basement gym off a narrow and unloved alleyway," she told Dezeen.
"Our mission was for the new Holborn House to bring this quietly brilliant neighbourhood organisation into the public realm. It is visible for the first time, identifiable as an important and central part of the neighbourhood."
It is located on a narrow street
Responding to the narrow site, 6a Architects opened up the building's frontage with a glass facade that reveals the exposed, steel and blockwork structure within, and reflects the brickwork opposite.
Etched onto the surface of this facade is a work by Thuring called Great Things Lie Ahead. It is comprised of a brick mortar line pattern filled with fragments of text drawn from stories and materials in HCA's archives.
An artwork by Caragh Thuring covers the glass frontage of the building
"The facade evolved into a sort of glowing etched lantern, airy and transparent," said Thuring.
"Emerald Street is such a narrow alleyway that you can't step back to look at the building, so it became a sort of breathing physical entity rather than a flat surface with an image on it."
Floor-to-ceiling windows were added to the community centre
Behind this facade, the new two-storey structure contains studios, clubrooms, workspaces and a kitchen as well as changing rooms for the basement gymnasium.
All of the spaces have been designed with flexibility in mind, suitable "for a wedding as much as for two-year-olds soft play or a bunch of teenagers dancing or pensioners doing yoga," explained Macdonald.
[
Read:
6a Architects creates bright living spaces in revamp of century-old Coastal House
](https://www.dezeen.com/2019/04/21/6a-architects-coastal-house-renovation-interior-devon/)
An area of the existing concrete ground slab was cut to insert an entrance ramp, and a new lift was inserted into the structure to make all of its floors fully accessible.
Focusing on creating a sense of "material legibility and spatial construction", the new spaces were constructed using white steel ceiling trusses and white-painted blockwork.
A large gymnasium is located on the basement level
"Material choices are a mix of practicality and transparent – what can be easily constructed and transported down a narrow Georgian alleyway," Macdonald told Dezeen.
"It was important to leave the structure visible, as it is simply constructed and understandable to children to see how materials stack onto each other to make the spaces," she continued.
Skylights were installed above the gymnasium
In the gym, a "lantern-like" roof of trusses and skylights sits above a frieze of fabric designed by Thuring that wraps around the space, woven with a brickwork pattern.
The colour scheme, also developed by Thurning, ties together the building, with the green colour used to highlight the staircase, lift doors and railings informed by Holborn's history as a forest.
To further increase the visibility of the building on the narrow site, planters and a tree have been added outside creating a space for visitors to meet as well as gaze up at the glass facade.
The interiors have a neutral palette
6a Architects was founded by Stephanie Macdonald and Tom Emerson in 2001.
Other recently completed projects include the revamp of a coastal house in Devon and a geometric silver extension to the MK Gallery in Milton Keynes.
The Photography is byJohan Dehlin.
The post 6a Architects adds "glowing etched lantern" to community centre in Bloomsbury appeared first on Dezeen.
#cultural #all #architecture #uk #london #england #6aarchitects #communitycentres
Prefabricated bamboo community centre in Pakistan built by local people
Decorative bamboo screens enclose the Zero Carbon Cultural Centre, a giant pavilion in Makli built by local people together with architect Yasmeen Lari's Heritage Foundation of Pakistan organisation.
The Zero Carbon Cultural Centre serves as a community centre and social space for people living in poor and marginalised communities in the town, which is located in southern Pakistan.
It was designed by the Heritage Foundation of Pakistan specifically to host hands-on workshops for locals to strengthen their skills and help them live better-quality lives.
The Zero Carbon Cultural Centre is a bamboo pavilion in Makli
The Zero Carbon Cultural Centre is being showcased today as part of Lari's guest editorship for Dezeen 15 – an online festival celebrating Dezeen's fifteenth birthday.
As part of the event, Lari, who is the co-founder of the Heritage Foundation of Pakistan, will present her manifesto for "a humanistic, inclusive architecture that is driven by environmental considerations" in a live interview with Dezeen's editor-in-chief Marcus Fairs.
According to the architect, the centre is the biggest bamboo structure in Pakistan and one of the largest in the world.
It was completed in 2017 on a 1.6-hectare site, chosen for its proximity to the poor communities in the shadow of the Makli Necropolis – a UNESCO World Heritage Site that is home to clusters of ancient funerary monuments.
It is the centrepiece of a 1.6-hectare campus
The pavilion takes the form of a large hangar, topped by a large thatched roof and surrounded by decorative bamboo screens. It measures 27 metres in length and is 18 metres wide, and at its highest point it reaches 11 metres.
Its design was developed by the Heritage Foundation of Pakistan to embody Lari's philosophy of "barefoot social architecture" (BASA).
[
Read:
Using "ancient wisdoms and techniques" can lead to carbon-neutral buildings says Yasmeen Lari
](https://www.dezeen.com/2021/07/01/carbon-neutral-architecture-yasmeen-lari-interview/)
The goal of BASA is to uplift impoverished communities without impacting the planet. This involves creating structures with local materials that are low-carbon and low-cost, as opposed to expensive materials such as concrete and steel.
In this case, the pavilion makes use of bamboo, a type of fast-growing grass, which was sourced from within southern Pakistan.
It was constructed by local people
Bamboo was chosen as it is both renewable and highly durable. It also allowed the organisation to work with local artisans who are adept at using the material, and local people who wanted to learn how to build with it.
The pavilion is composed of large prefabricated bamboo panels, measuring eight metres in height and 1.5 metres in width.
Prefabrication ensured a quick construction process and optimum quality control, as each panel was made under supervision in a workshop. It was complete in just 10 weeks.
"The resulting structure carried the sweat and pride of the local surrounding community and has become a source of great pride due to its size and unique characteristics," Lari told Dezeen.
The centre hosts workshops for poor communities nearby
The final open structure of the pavilion, combined with its thatched roof, ensures that the space remains cool and usable throughout hot summers without air conditioning.
Its open layout also caters for a variety of uses. In line with the objectives of BASA, it is used to teach local people how to make a variety of products with local materials, including terracotta tiles, smokeless stoves from mud and lime and compostable toilets.
Alongside workshops, it is also used for performances, lectures and conferences.
It also hosts conferences
Since the pavilion's completion, the site has been expanded and developed into a campus with other facilities including accommodation for visitors and a series of igloo-like structures that are used as additional workshop spaces.
Lari was the first woman to qualify as an architect in Pakistan. She ran her own studio until the year 2000 when she closed it to focus on socially conscious architecture.
She is one of 15 creatives presenting a manifesto for a better world at the Dezeen 15 digital festival. Others participating include Winy Maas, Es Devlin and Neri Oxman. Read Lari's manifesto here and see details of all the participants here.
The post Prefabricated bamboo community centre in Pakistan built by local people appeared first on Dezeen.
#pavilions #all #architecture #bamboo #communitycentres #yasmeenlari #pakistan

