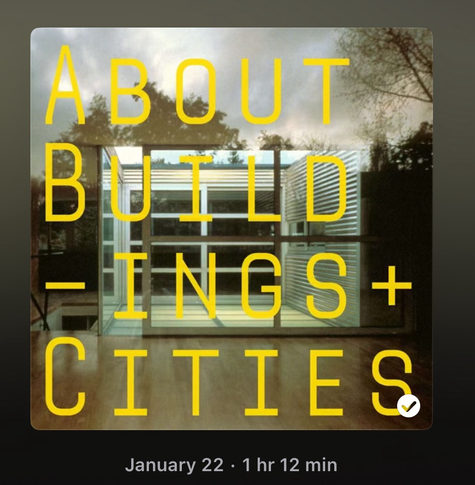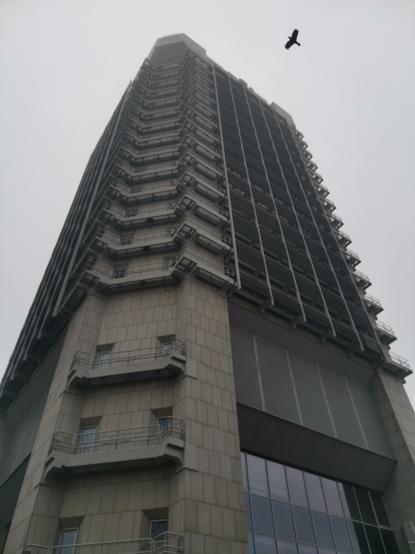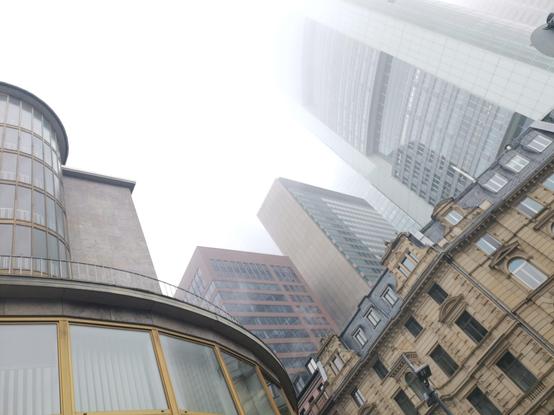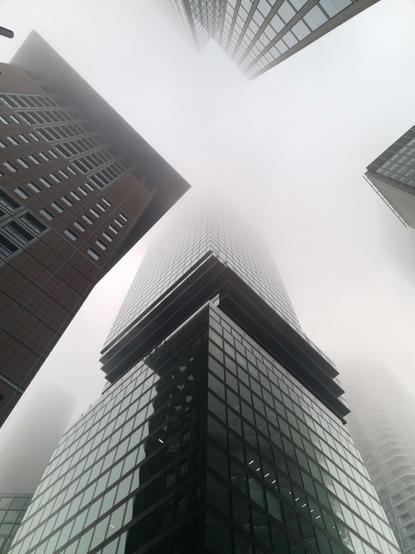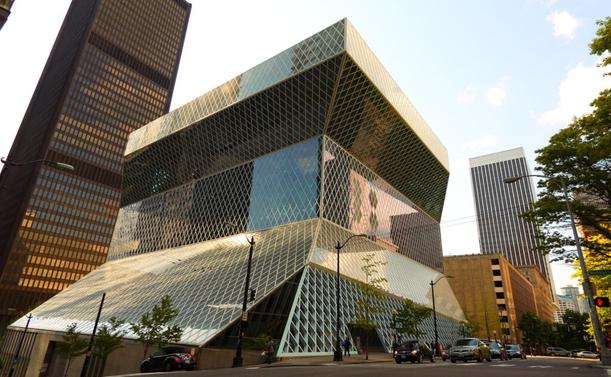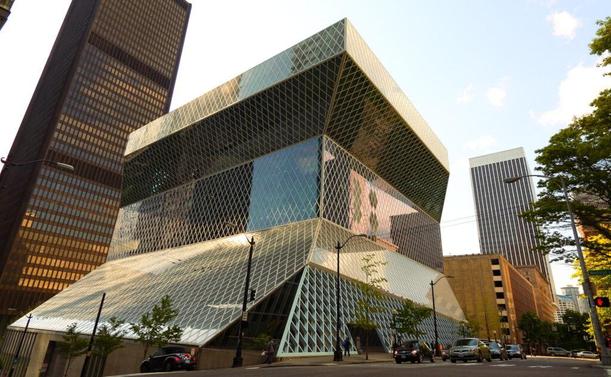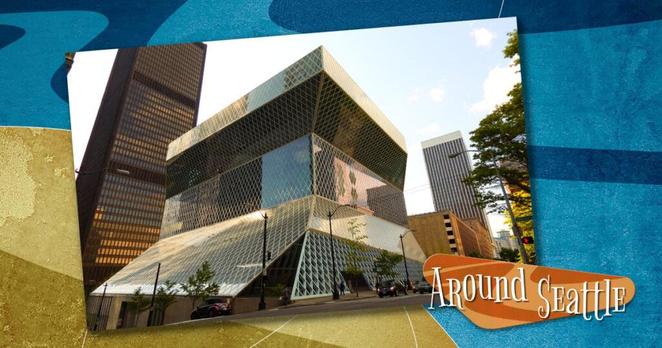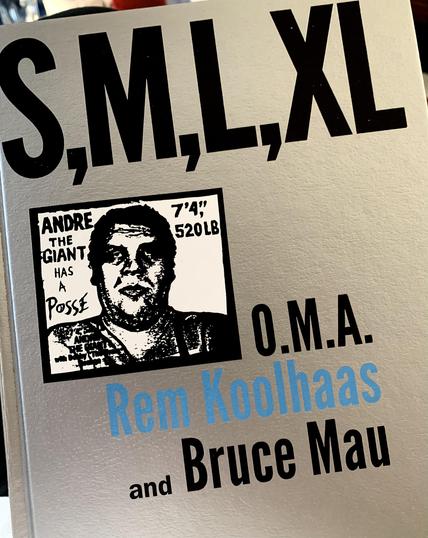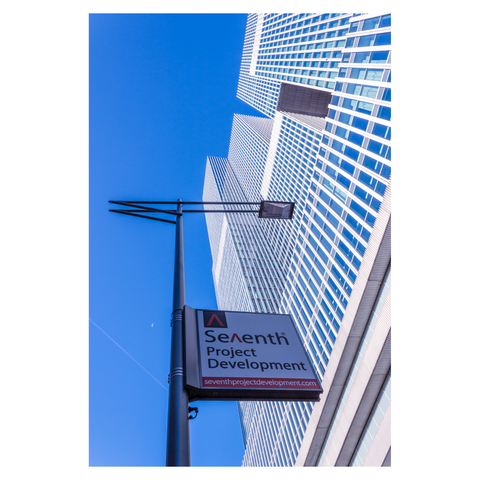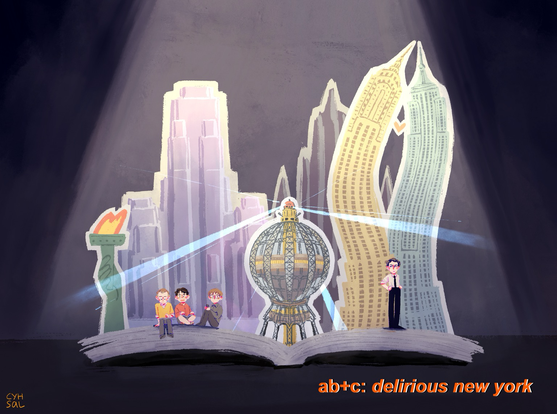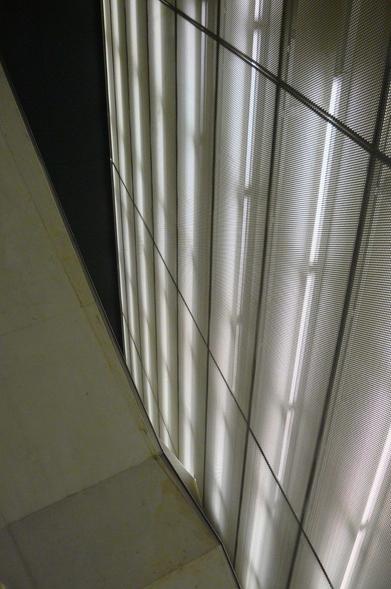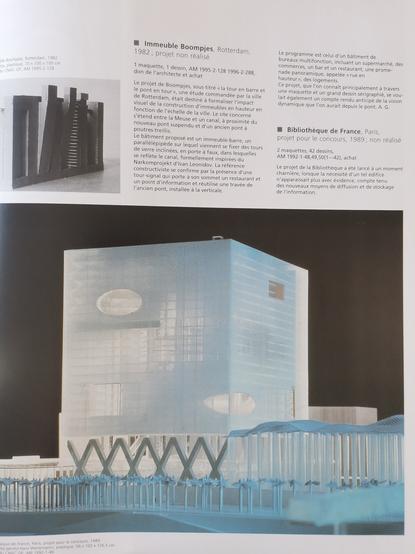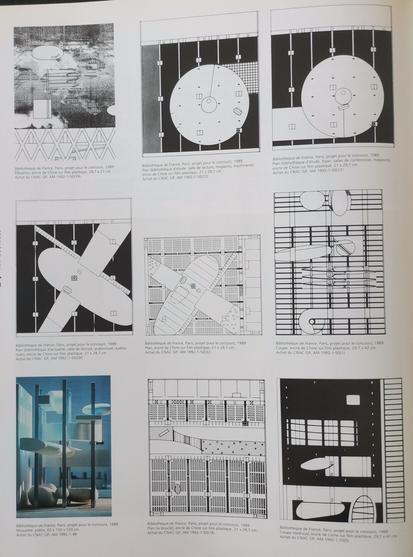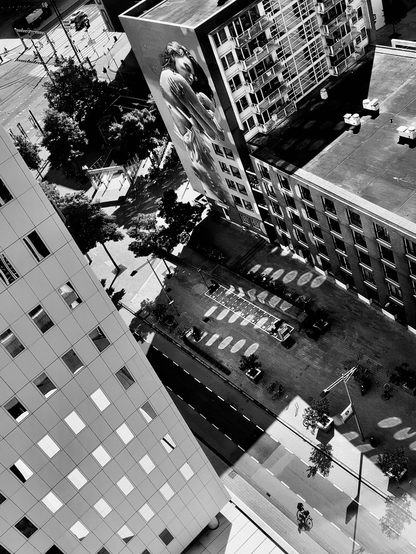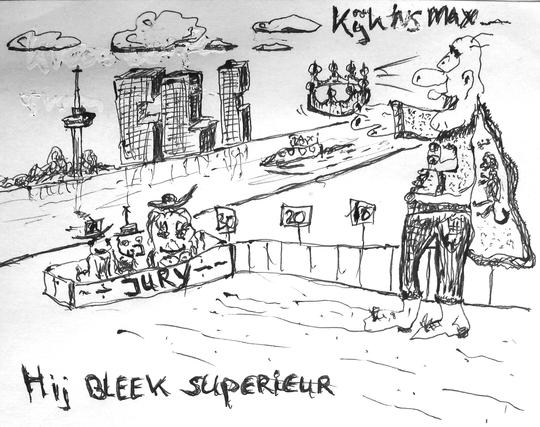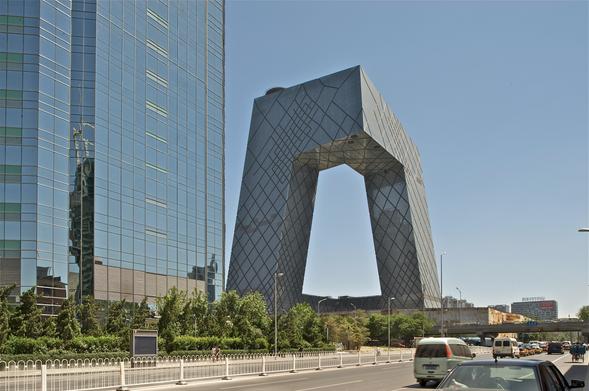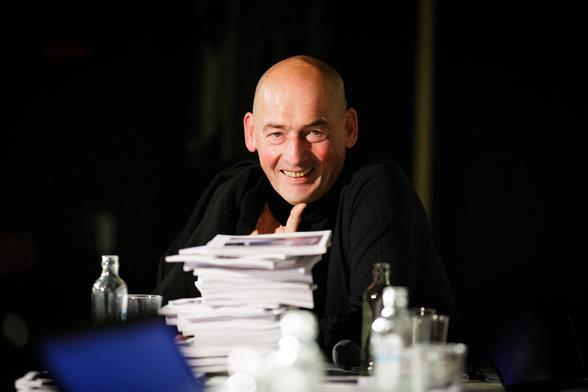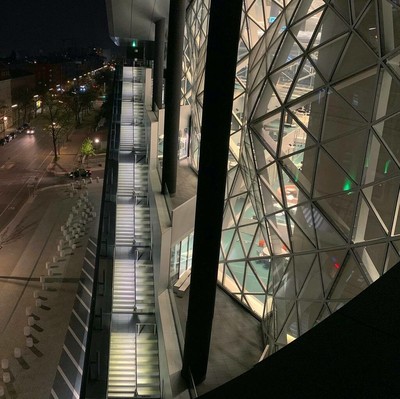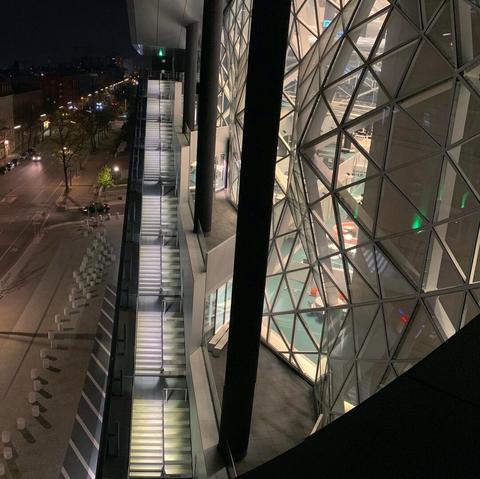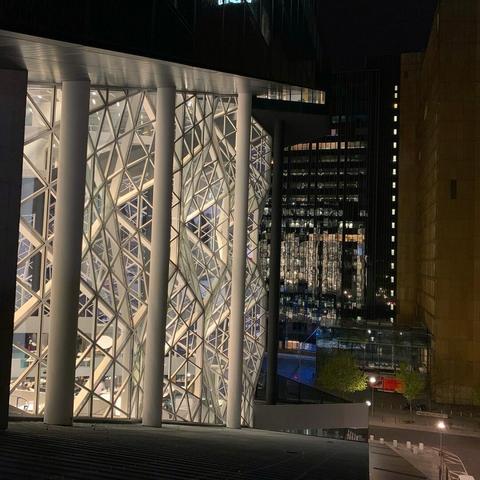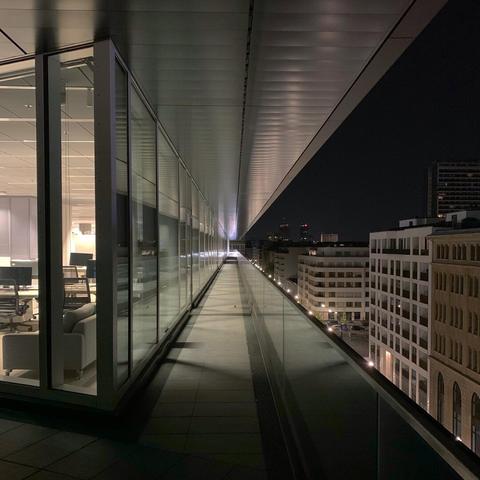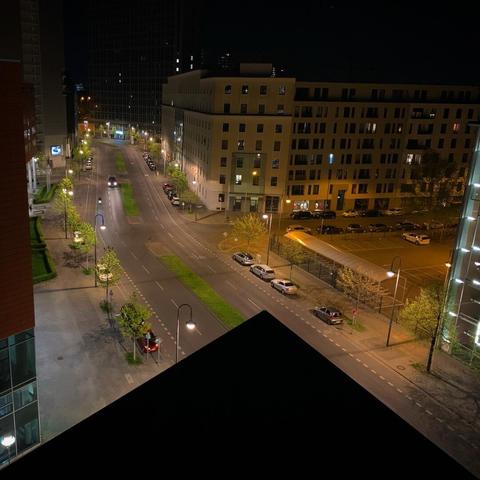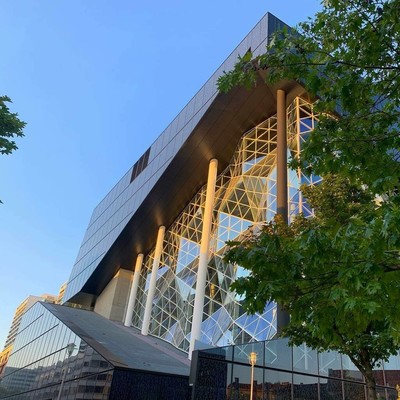#remkoolhaas
#architecture #casadamusica #porto #photography #photographie #urbanarchitecture #remkoolhaas #contemporaryarchitecture #architecturecontemporaine #formesurbaines #urbanforms #travelphotography #semioticlandscape #allcitiesarebeautiful #streetphotography
Whenever I’m dismayed by the state of #architecture and the profession, I can always rely on the dialectic of #RemKoolhaas and #oma. Provocateurs, pioneers, cynics. I still think that their writing is some of the most poignant (and controversial). #AboutBuildingsandCities break SMLXL down. Episode 1/4 complete. Looking forward to hearing the rest! 🙏🏻 https://podcasts.apple.com/us/podcast/about-buildings-cities/id1147205326?i=1000684996514
Persuadés de travailler à notre succès, nous préparons en fait le monde pour d'autres que nous.
#photography #architecturalphotography #remkoolhaas #hanshollein
One of Seattle’s most daring structures is its library. Described as “the most exciting new building it has been my honor to review” by The New York Times architecture critic Herbert Muschamp, this hulking geometric geometric mass of glass and steel is one of downtown’s most distinctive buildings. The central branch of the Seattle Public Library opened its doors in 2004, but the design will make you feel like you’re visiting a sci-fi utopia of the future.
“Seattle Central Library” by Andrew Smith is licensed under CC BY-SA 2.0.The building is representative of architect Rem Koolhaas’ distinctive style, with clean lines, tons of natural lighting, and large scale. Inside, visitors can experience the unique Books Spiral, which displays the library’s entire nonfiction collection in a continuous wheelchair-accessible ramp; the gooey Red Floor, where 13 shades of red paint create a sense of entering the beating heart of the building; and the Zine Collection, home to over 30,000 examples of zines, minicomics, and indie publications.
At an eight-minute walk from the conference center, the Central Library makes for a great excursion during Worldcon.
https://seattlein2025.org/2024/10/09/around-seattle-seattle-central-library/
Around Seattle: Seattle Central Library: The flagship branch of the Seattle Public Library system is a futuristic crystal palace designed by renowned architect Rem Koolhaas. … (#RemKoolhaas #SeattleCentralLibrary #SeattlePublicLibrary)
Full post: https://seattlein2025.org/2024/10/09/around-seattle-seattle-central-library/
𝗥𝗲𝗺 𝗞𝗼𝗼𝗹𝗵𝗮𝗮𝘀 𝗸𝗿𝗶𝗷𝗴𝘁 𝗵𝗼𝗼𝗴𝘀𝘁𝗲 𝗥𝗼𝘁𝘁𝗲𝗿𝗱𝗮𝗺𝘀𝗲 𝗼𝗻𝗱𝗲𝗿𝘀𝗰𝗵𝗲𝗶𝗱𝗶𝗻𝗴
Rem Koolhaas heeft dinsdag de Johan van Oldenbarneveltpenning gekregen. De Nederlandse architect kreeg de hoogste gemeentelijke onderscheiding van Rotterdam voor zijn artistieke en culturele verdiensten en de weerslag daarvan op de stad. De in 1944 geboren Koolhaas kreeg de onderscheiding op het stadhuis...
https://www.rtl.nl/boulevard/artikel/5472322/rem-koolhaas-krijgt-hoogste-rotterdamse-onderscheiding
It just seemed appropriate to put my Andre the Giant has a Posse sticker on my copy of S,M,L,XL.
#architecture #AndreTheGiant #andrethegianthasaposse #ObeyGiant #punk #ShepardFairey #RemKoolhaas
Architectuur in Rotterdam.
De Rotterdam van architect Rem Koolhaas (Office for Metropolitan Architecture).
#wilhelminakade #rotterdam #kopvanzuid #remkoolhaas #architect #architectuur #architectuurfotografie #RalphKleingeldPhotography
AB+C illustrated: Delirious New York 🏙️
#illustration #architecture #aboutbuildingsandcities #deliriousnewyork #remkoolhaas #newyork #manhattan #procreate #mastoart
Janelas musicais, Porto 2010 #windowfriday #CasadaMusica #Porto #interiors #RemKoolhaas #photography
Toujours du mal à faire le deuil du projet de la BNF version Koolhaas/OMA. Au lieu de cette boîte à merveilles économe, on a droit à un mausolée inadapté climatiquement, à la mémoire de François Mitterrand (peut-être passionné d'architecture mais surtout obsédé par les symboles maçonniques).
#architecture #RemKoolhaas #OMAarchitecture #bibliotheque #library
Koolhaas Houselife (2008)
★☆☆☆
L’architecture au cinéma, une approche pas si facile…
✍️ https://www.senscritique.com/film/koolhaas_houselife/critique/291721658
#KoolhaasHouselife #IlaBêka #LouiseLemoine #MaisonLemoine #LaMaisonàBordeaux #RemKoolhaas #Floirac #Gironde #LivingArchitectures #Architecte #Architecture #Film #Cinema #Documentaire
Silent Sunday in an empty hotelbar except for the woman on the wall.
Elvy gastrobar, Rotterdam, The Netherlands.
#SilentSunday #Rotterdam #Architecture #RemKoolhaas #interiordesign #hotel #BlackandwhitePhotography #marjamjars #nhow
Down below Vertical City
Wilhelminakade, Rotterdam, The Netherlands.
#Rotterdam #Architecture #RemKoolhaas #VerticalCity #BlackandwhitePhotography #marjamjars #StreetView
Rem Koolhaas is the architect who built deconstructivism's legacy
Continuing our series revitising deconstructivist architecture, we profile Dutch architect Rem Koolhaas, who is the driving force behind architectural powerhouse OMA.
It's difficult to categorise the work of Koolhaas, whose designs range from experimental exhibitions and pavilions, to entire cities, regions and even countries.
Yet underlying each project is a common thread – a restless pursuit of new approaches to making structure, space and society.
Top: Rem Koolhaas. Illustration is by Vesa S. Above: his CCTV building is an example of his deconstructivist work
Koolhaas was one of seven architects to feature in the seminal Deconstructivist Architecture exhibition at New York's Museum of Modern Art (MoMA) in 1988.
The show set out to define an architectural movement that rejected so-called pure form in favour of complexity and conflict – qualities considered more akin to human nature.
For some of the seven, this framework symbolised a complete ethos, yet for Koolhaas it was just a starting point for a radically unrestricted and utopian approach to architecture.
Koolhaas featured in the Deconstructivist Architecture exhibition at MoMA. Photo by Fred Ernst
The Dutch architect's talent comes in his ability to both dream big and deliver.
Ideas and research are central to his practice, yet his buildings are not just intellectual exercises. While other deconstructivists have struggled to turn their abstract ideas into built form, Koolhaas' buildings are every bit as exciting as the concepts behind them.
When he was awarded the Pritzker Prize in 2000 – long before the career-defining Seattle Central Library or CCTV Headquarters were complete – judges described Koolhaas as "that rare combination of visionary and implementer, philosopher and pragmatist, theorist and prophet".
Seattle Central Library is another of his deconstructivist buildings. Photo by Philippe Ruault, courtesy of OMA
It is through Koolhaas that the deconstructivist movement finds its enduring legacy. Across buildings, books and exhibitions, OMA has produced some of the most important architectural works of the past 50 years.
The office has even produced a new generation of influential architects; Zaha Hadid, Bjarke Ingels, Jeanne Gang, Winy Maas and Ole Scheeren are all among those who learned their trade working for Koolhaas.
Architecture to shape society
A chaotic childhood formed an important starting point for Koolhaas' career. He was born in 1944 in Rotterdam, a city that would not recover from the devastation of the second world war for many years.
Then, at the age of eight, his parents relocated to Jakarta while his father – a vocal supporter in Indonesia's battle for autonomy from the colonial Dutch – ran a cultural programme there.
In both Jakarta and Rotterdam, to which he returned four years later, Koolhaas developed a fascination in the possibilities of urban reinvention.
Koolhaas wrote Delirious New York
This interest deepened with a visit to Moscow at the age of 18, which inspired Koolhaas to pursue a career in architecture rather than screenwriting, as he had originally intended.
"When I came to Russia I understood for the first time that architecture was not about making shapes, or making buildings even, but that it was a profession that could define the content of society," he explained during an interview at the Moscow Urban Forum in 2018.
The book contains "a retroactive manifesto for Manhattan"
Koolhaas first brought these ideas to life in his graduate project at London's Architectural Association, where he used the urban conditions of the Berlin Wall as a starting point to design a swathe of "intense metropolitan desirability" across London, dividing the city into a utopia on one side and a ruin on the other.
Soon after came the 1978 book Delirious New York, where Koolhaas used his talent for writing to set out "a retroactive manifesto for Manhattan", showing how a generic urban grid can facilitate the depths of human fantasy and ambition. It was a work of deconstructivism, but imbued with Koolhaas' unique blend of intellect and satire.
"The metropolis strives to reach a mythical point where the world is completely fabricated by man, so that it absolutely coincides with his desires," he wrote.
Visions of megastructures
Koolhaas co-founded OMA – short for Office for Metropolitan Architecture – in 1975 and has been the studio's de-facto leader ever since.
He initially had three partners, Madelon Vriesendorp, Elia Zenghelis and Zoe Zenghelis, while other key figures like Reinier de Graaf and Ellen van Loon joined later.
The focus from the start was on design competitions, particularly those that matched the scale of Koolhaas' ambition. These projects weren't lucrative, requiring major investment with no guarantee of reward, but what they did offer was creative freedom.
"I've absolutely never thought about money or economic issues," Koolhaas told Smithsonian Magazine in 2012. "But as an architect I think this is a strength. It allows me to be irresponsible and to invest in my work."
His design for The Hague city hall was unrealised
Koolhaas' concept of architecture as a "chaotic adventure" started to take form in early works like the Netherlands Dance Theater in 1987 and Kunsthal Rotterdam in 1992.
However his visions of all-encompassing megastructures, as set out in Delirious New York, naturally took longer to materialise.
Seattle Central Library was a pivotal project
Following a series of unrealised schemes through the 1980s and 90s – including the competition-winning design for a city hall for The Hague and an abandoned proposal for an LA headquarters for Universal Studios – Koolhaas was able to prove he was more than just an ideas man with projects like the Euralille redevelopment in 1994, Educatorium in 1995 and Seattle Central Library in 2003.
In these buildings, OMA showed how new logics could be applied to existing building models in captivating ways.
Rewriting the rulebook
As the new millennium progressed, so did Koolhaas' rhetoric. He and De Graaf formed AMO, a dedicated research lab, and he coined the term "junkspace", to refer to a new strand of thinking, focused on the between-spaces of built structures like shopping malls and airports.
But most importantly he turned his attention to China and, later, the Middle East.
CCTV Headquarters threw the architectural rulebook out of the window. Photo is by Philippe Ruault
While the slow pace of development in the west had stifled OMA, the east offered freedom to move at pace. As Koolhaas pointed out to a room of UC Berkeley students in 2000, as reported by Wired, around 500 square kilometres of development were being created in China's Pearl River Delta region every year, the equivalent of Paris doubled.
The CCTV Headquarters in Beijing in 2012 became the first in a series of OMA projects that wholeheartedly threw the architectural rulebook out of the window.
Photo by Ossip van Duivenbode, courtesy of OMA
Like no other skyscraper before it, this angular, looping tower was described by New York Times critic Nicolai Ouroussoff as "maybe the greatest work of architecture built in this century".
OMA was still making progress in Europe, with projects like "vertical city" De Rotterdam in 2013, but the east became the testbed for the firm's big ideas.
Skyscraper-with-a-skirt, the Shenzhen Stock Exchange in 2013, Qatar National Library in 2017 and the long-delayed Taipei Performing Arts Center, which opens this year, all tread new ground.
Photography by Chris Stowers, courtesy of OMA.
Going forward, it feels like no challenge is too small. Having conquered the urban sphere, Koolhaas' latest fascination is the future of the countryside and its transformation by technology.
Meanwhile, OMA continues to pump out increasingly bold and boisterous proposals for buildings and landscapes across the globe.
Koolhaas has come a long way since the MoMA exhibition of 1988. His own brand of deconstructivism goes beyond using structure to merely reflect human complexity; he uses that complexity to shape society, fashion and culture, and to demand progress.
Illustration by Jack Bedford
Deconstructivism is one of the 20th century's most influential architecture movements. Our series profiles the buildings and work of its leading proponents – Eisenman, Koolhaas, Gehry, Hadid, Libeskind, Tschumi and Prix.
Read our deconstructivism series ›
The post Rem Koolhaas is the architect who built deconstructivism's legacy appeared first on Dezeen.
Buch über geplatzte Architekturträume: Ungebaute Sünden
#Architektur #RemKoolhaas #ZahaHadid
A night at the office - time to explore.
#nightshift #work #office #officeatnight #asneubau #axelspringerneubau #nachtdienst #nachtschicht #urbex #architecture #remkoolhaas #welt #welttv #n24 #berlin https://instagr.am/p/CTuXteLq4kg/
#nightshift #work #office #officeatnight #asneubau #axelspringerneubau #nachtdienst #nachtschicht #urbex #architecture #remkoolhaas #welt #welttv #n24 #berlin
The marvellous new Axel Springer building and a peek into the WELT TV studio.
#architecture #architecturelovers #architecturephotography #architektur #archilovers #remkoolhaas #berlinarchitecture #berlin #axelspringer #axelspringerneubau #asneubau #welt… https://instagr.am/p/CSCbAmZqAtF/

