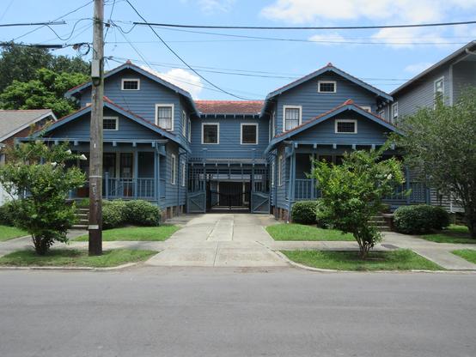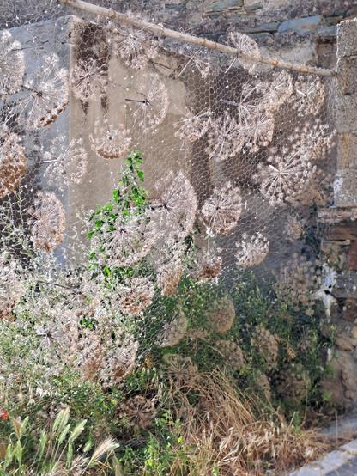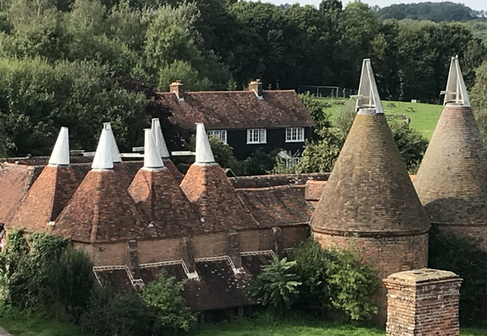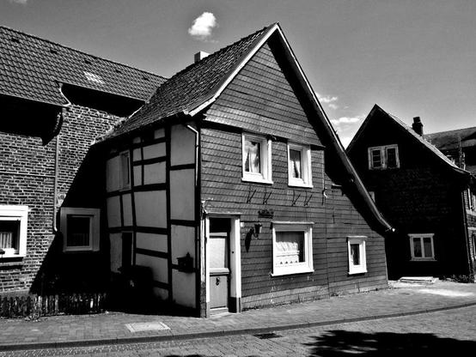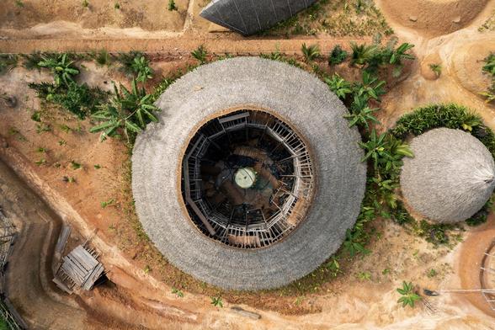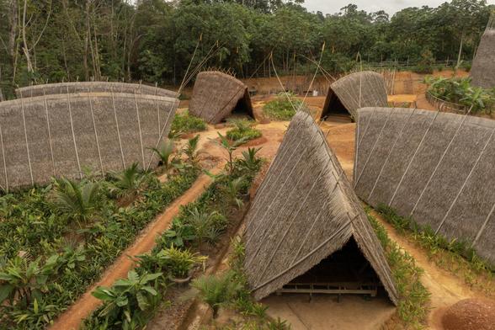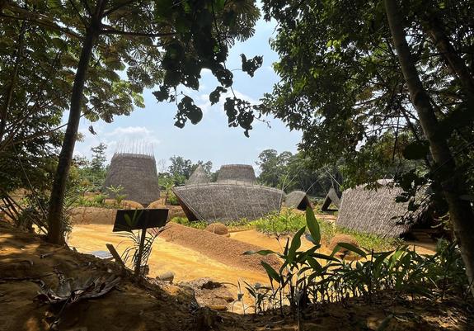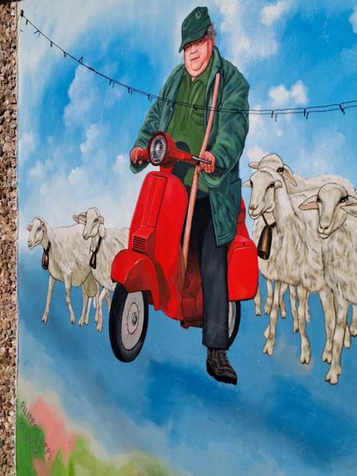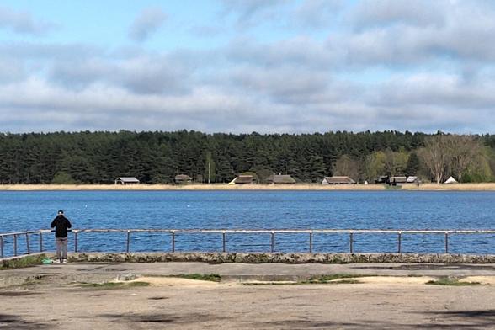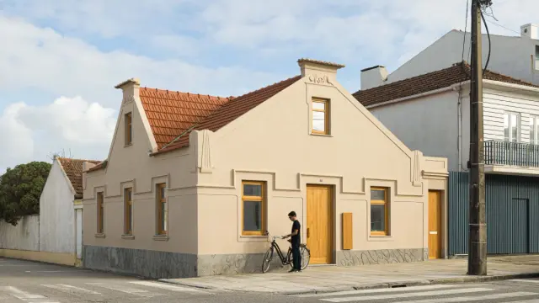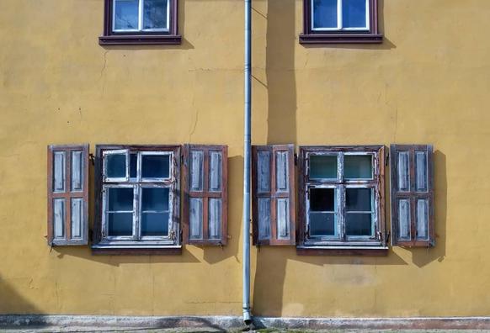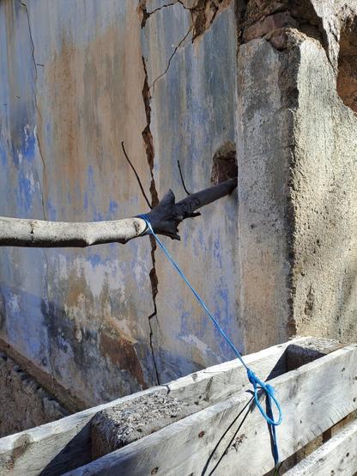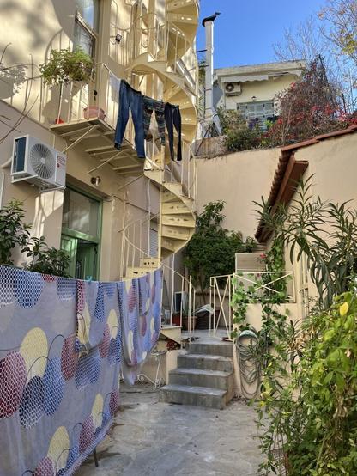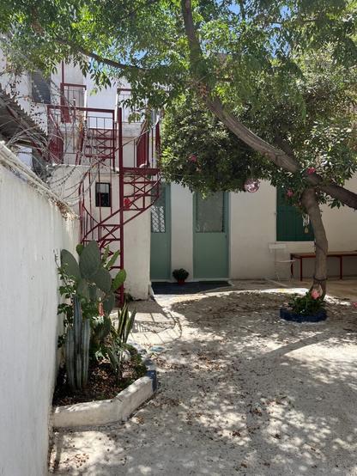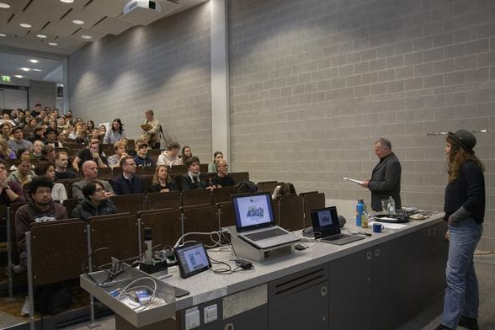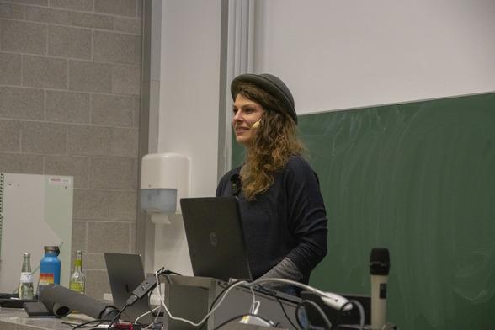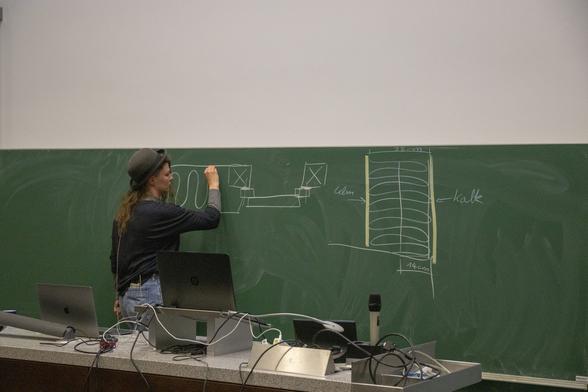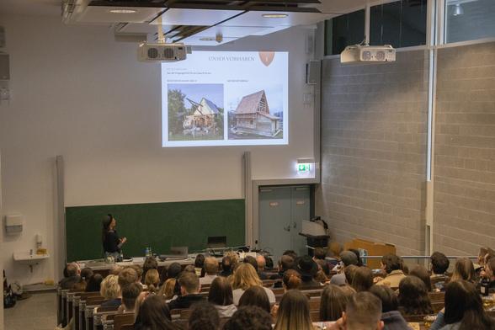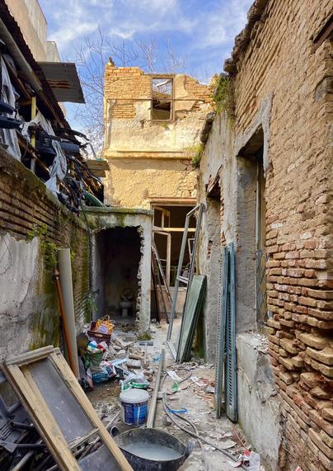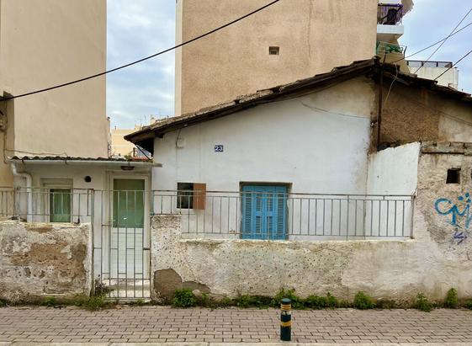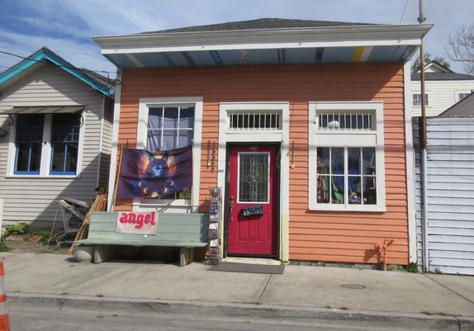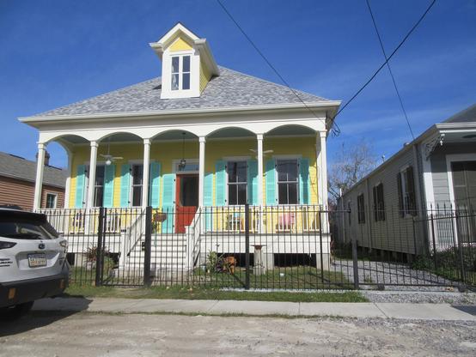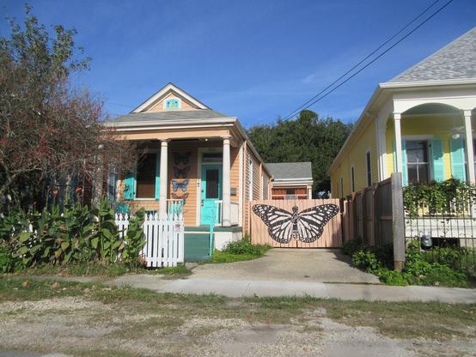Vernacular Architecture Renewed: House Clara’s Fresh Take on Costa Nova Tradition
Imagine walking along the coast in Portugal. You’re in Costa Nova do Prado, a vibrant Atlantic beach spot. What probably catches your eye first? It’s those incredibly photogenic striped houses, the “palheiros.” They look like something straight out of a storybook, don’t they? Originally, these colourful characters were just simple storage buildings for fishing gear. Fishermen needed a place near the water, practical sheds really. But over time, families started using them differently, maybe staying overnight, then for holidays. Generation after generation adapted them, painted them in those bold stripes, and they became the icons we see today. They are absolutely charming, a real magnet for anyone lucky enough to stroll past. You can almost feel the sea breeze and the history just looking at them. They truly define the visual landscape for many visitors.
But wait a second. Is that the only story Costa Nova’s buildings tell? What if I told you there’s another layer to the local vernacular architecture here, something quieter, maybe a bit overshadowed by its flashy striped cousins? Think about it. Places usually have more than one type of traditional building, reflecting different needs or influences. Alongside the famous palheiros, there exists another distinct style. This typology sits somewhere between the wooden palheiro and the gandaresa house, which is more of a rural farmhouse style from the wider region. These other houses feel different. They were clearly built as holiday homes from the start, often using adobe – essentially bricks made from sand, maybe even containing tiny seashells from the nearby shore. Can you picture that? Homes literally built from the beach itself. Their design is often quite straightforward, but they have these distinct “flush” facades, meaning the walls are smooth and flat, perhaps adorned with simple, modest decorative touches. The real stars here are often the roofs and the detailed eaves. They have a different kind of charm, a more subtle, grounded presence compared to the barn-like shapes of the palheiros. This specific strand of vernacular architecture is crucial to understanding the full architectural heritage of Costa Nova.
Now, picture a specific house of this type. We talk about an architecture project by m2senos. It sits on a corner, maybe looking a little tired, a bit neglected after years of sun, salt, and wind. It’s a legacy, passed down through a family. The grandchildren, who grew up hearing stories about this place, maybe spent childhood summers nearby, inherit this dilapidated ruin. They see more than just crumbling adobe; they see potential, history, a connection to their roots. But they don’t just want a holiday shack to visit occasionally. They dream bigger. They want to make this piece of family history, this example of local vernacular architecture, their permanent home. How do you take a structure rooted in the past, designed for temporary stays, and transform it into a comfortable, functional, year-round residence while respecting its unique character? That’s the journey House Clara invites us to explore. It’s a story about heritage, transformation, and finding contemporary relevance in traditional forms.
House Clara is a Fresh Take on Vernacular Architecture in Costa Nova. Photography by
Ivo Tavares.
Vernacular Architecture Reimagined: House Clara Breathes New Life into Costa Nova Tradition
House Clara stands as a thoughtful conversation between the past and the present. Located on the “Rua do Meio,” a street nestled between the calming ria and the powerful Atlantic, it occupies a unique corner position. You can’t quite see the water from the house, but you feel its presence, hinted at by the salty air and the quality of light. This location gives the house four distinct façades, a complex roof structure with four sloping sections, and four characterful mansard windows (those little windows that pop out from the roof slope). This inherent geometry plays with symmetry and equivalence, giving the building a poised, almost formal complexity despite its humble vernacular architecture roots.
Navigating Public and Private Realms
Two sides of House Clara, the west and north façades, engage directly with the public street. This interface is crucial in defining its presence within the neighbourhood. Conversely, the east and south façades turn towards narrow alleys, a characteristic feature of Costa Nova’s layout. These alleys create a more intimate scale. The eastern alley is a shared access route for several homes, fostering a sense of community. The southern alley, however, offers the house its only truly private outdoor space – a slender corridor just 1.5 meters wide. Think about how that constraint shapes the design. How do you make such a narrow space feel usable and inviting?
Crafting a Modern Interior within Historic Walls
Stepping inside, you don’t walk directly into the main living area. Instead, a small, cleverly designed interior hall greets you. This buffer space creates a gentle transition from the street, delaying the reveal of the living room. It also acts as an organizational hub, separating the living and dining spaces. From here, the flow continues naturally into the kitchen, which thoughtfully connects back to the street, perhaps allowing for easy grocery unloading or a quick chat with a neighbour passing by. This planning shows a deep consideration for the patterns of daily life.
Also located on the ground floor is a full suite, complete with its own bathroom. This private retreat occupies the entire width of the house. Importantly, it also opens onto that narrow private exterior alley, transforming it from a mere passageway into a small, personal courtyard extension for the suite. It demonstrates how constraints can spark creative solutions in adapting vernacular architecture.
Resourcefulness shines through in the use of often-overlooked spaces. Tucked neatly under the staircase are two essential zones designed for maximum function and minimal visual intrusion: a compact guest bathroom and a combined technical and laundry area. Crucially, this utility space has direct access from the outside, a practical touch for managing household chores without disrupting the main living areas.
Ascending to the Loft: Views and Volumes
Moving upstairs into the loft reveals how the design embraces the building’s unique form. Here, two bedrooms and a shared bathroom are cleverly integrated within the different sections of the roof. The sloping ceilings and exposed wooden beams aren’t hidden; they are celebrated, highlighting the structure and adding warmth and character. This approach respects the building’s original volume, a key aspect of working with vernacular architecture.
Each room in the house, including those in the loft, features a “pilot window.” These aren’t just any windows; each one is oriented towards a different quadrant – north, south, east, west. Imagine waking up and having a unique framed view depending on which room you are in. This feature connects the inhabitants constantly to the surrounding environment, the changing light, and the passage of time.
The Dialogue Between Restoration and Revelation: Material Honesty in Vernacular Architecture
Initially, the plan for the exterior was rooted in restoration. The project aimed to bring back the house’s original appearance, honouring the local vernacular architecture style. This involved preserving key elements: the simple geometric decorations around the windows and doors, the original adobe walls, the classic wooden sash windows, the traditional tiled roof, and the characteristic eaves. The vision included painting the walls white, picking out trim in yellow, and finishing the wooden windows in a traditional green lacquer. This approach focused on fidelity to the perceived historical aesthetic.
However, the construction process itself became a catalyst for change. As work progressed, the inherent qualities of the existing materials began to assert themselves. The adobe walls, once cleaned back, revealed a texture and depth that felt significant. The aged wood showed its grain and history. There was an undeniable honesty and beauty in these raw elements. This encounter sparked a pivotal moment. The design team and the owners realized that covering these materials up, even with historically appropriate finishes, might conceal the building’s true essence.
This led to a shift in philosophy. Instead of imposing a predetermined colour scheme, they chose to embrace the “rawness” of the materials. The decision was made to leave the adobe and wood more exposed, allowing their natural character to define the building’s identity. This resulted in the house taking on a warm, earthy tone, derived directly from the sand and clay of the adobe itself. This choice makes House Clara feel simultaneously more abstract, less tied to a specific decorative tradition, and yet more objective, grounded in the physical reality of its construction. It’s a testament to how adapting vernacular architecture can involve listening to the building itself. This approach highlights the textures and origins, creating a unique presence that respects history while feeling undeniably contemporary. It’s a powerful statement about finding beauty in authenticity.
House Clara: A Contemporary Landmark Rooted in Tradition
So, what does House Clara ultimately represent? It’s far more than just a renovation; it’s a sensitive and intelligent reinterpretation of Costa Nova’s vernacular architecture. It avoids mimicking the past directly. Instead, it absorbs the spirit of the place, understands the logic of the original construction, and translates it into a home fit for 21st-century living. The project navigates the challenges of a constrained site, the desire for modern comfort, and the responsibility of stewarding a piece of local heritage.
The journey from dilapidated ruin to permanent home, guided by the discovery of material honesty, offers valuable insights. It demonstrates that respecting vernacular architecture doesn’t always mean exact replication. Sometimes, it means understanding the core principles – the relationship to the site, the use of local materials, the response to climate – and finding new expressions for them. House Clara engages in a respectful dialogue with its context, acknowledging the famous palheiros while celebrating the quieter, adobe-based tradition it stems from. It asks us: how can we continue to live with history, not as static museum pieces, but as evolving parts of our communities? House Clara offers one compelling, beautifully realised answer. It stands as a reference point, proving that thoughtful design can indeed breathe vibrant new life into tradition.
All images © by Ivo Tavares. You can find more architecture projects from around the globe.
Subscribe to our newsletter!
[newsletter_form type=”minimal”]
#architecture #CostaNova #europe #IvoTavares #VernacularArchitecture
