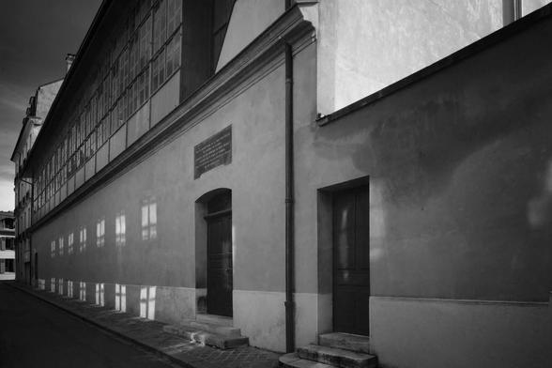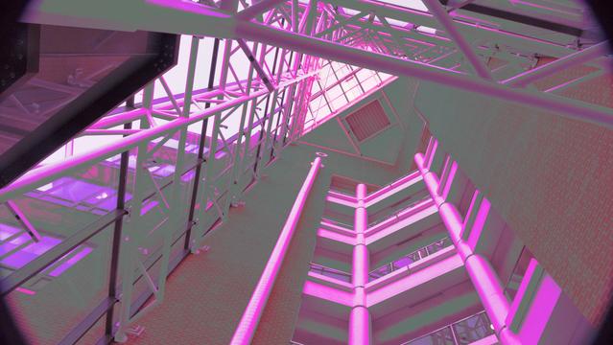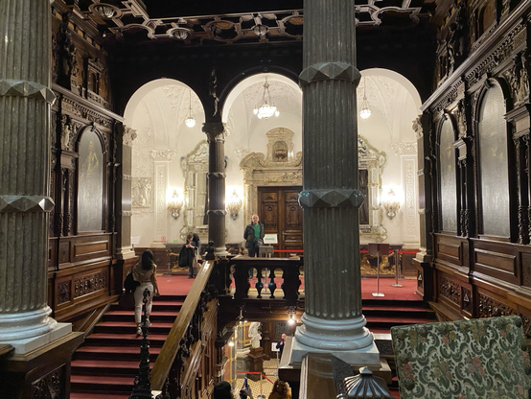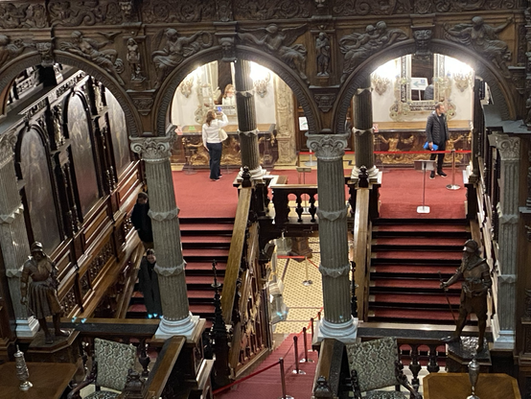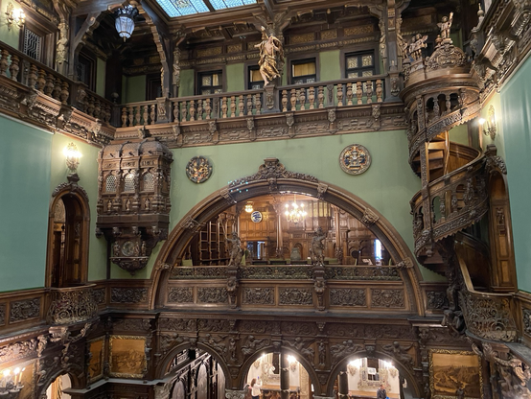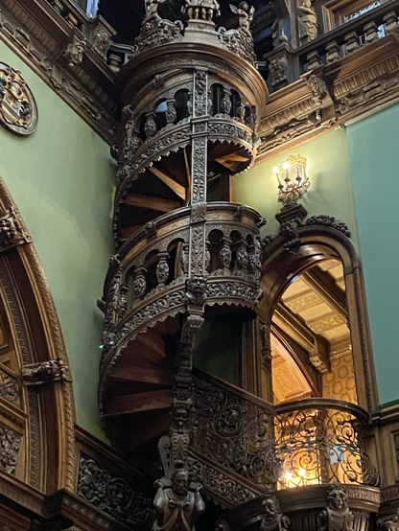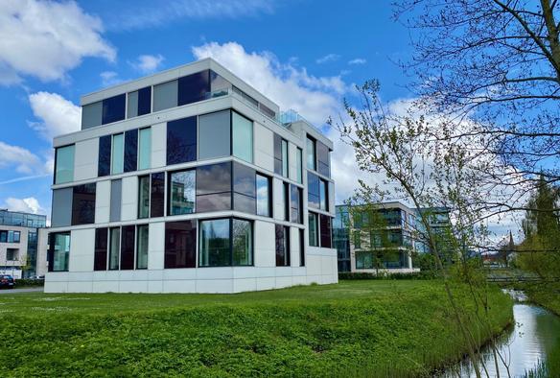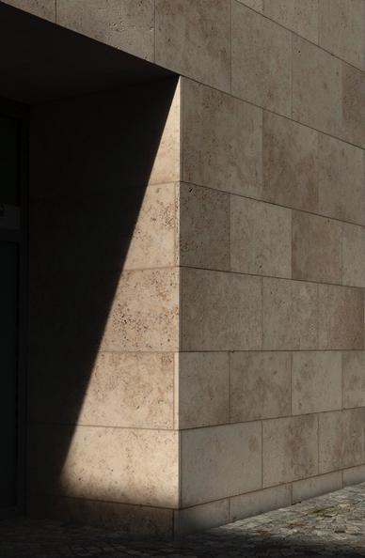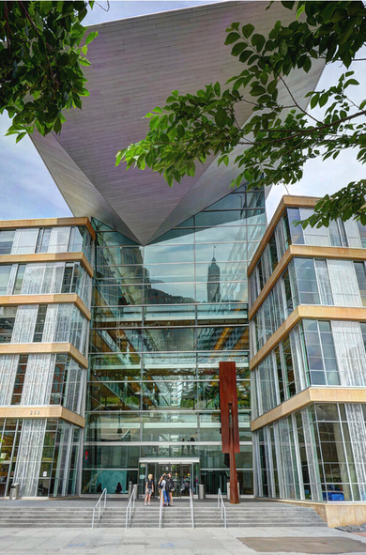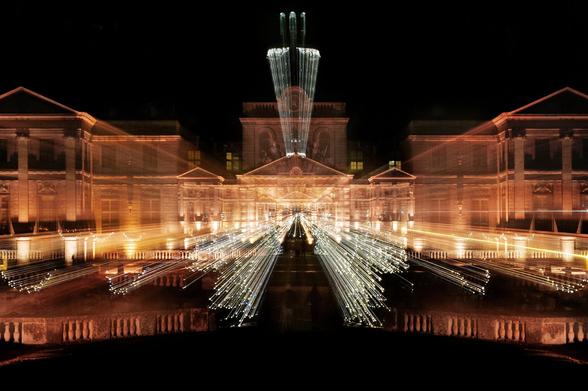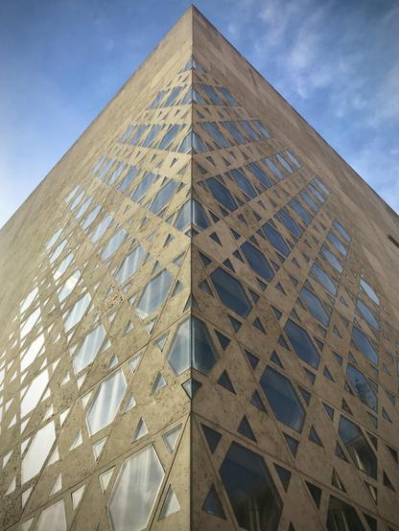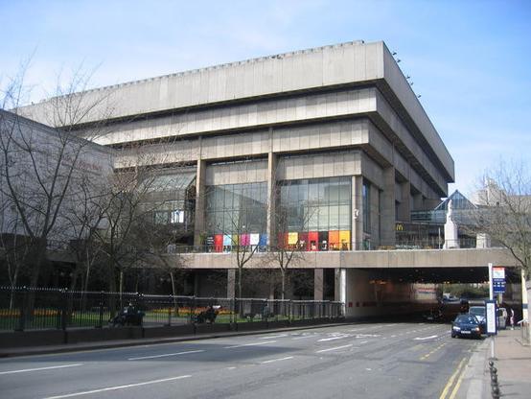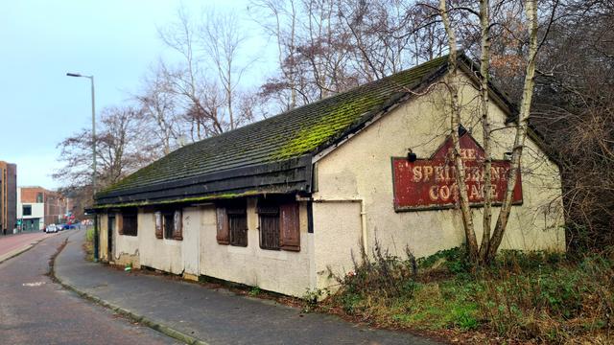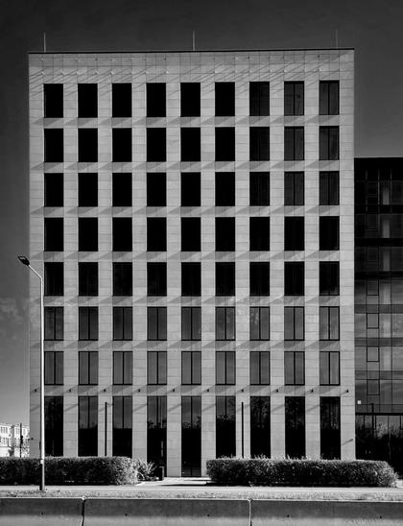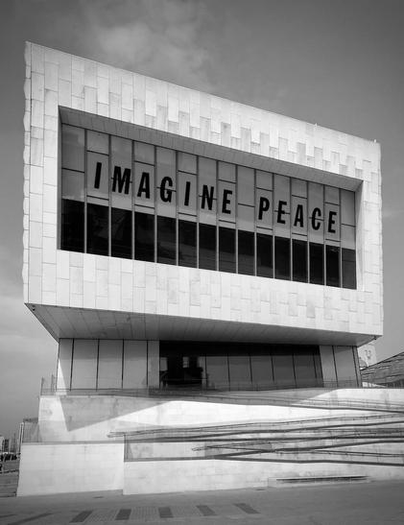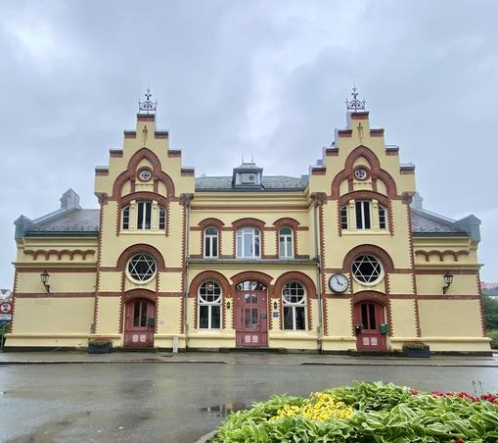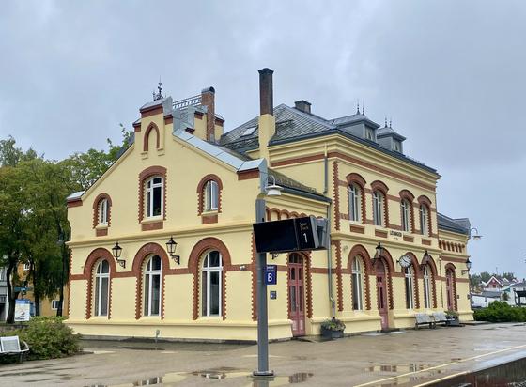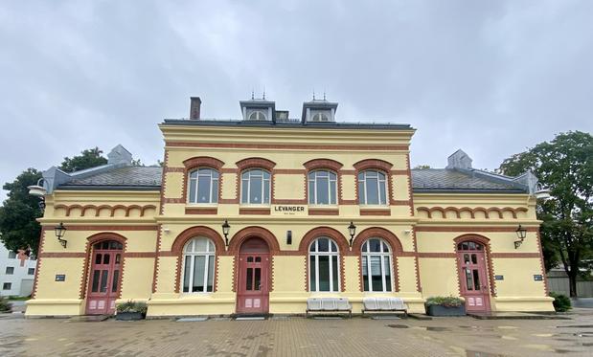#arcitecture
On the morning of the 20th of June 1789, 578 deputies of the Estates General of France (which consisted of 1118 members) were shocked to find the door to the Salle des Menus-Plaisir in Versailles locked and guarded by soldiers. The representatives of the people officially assembled in the Hôtel des Menus-Plaisirs since the 5th of May 1789. They feared the worst and were anxious that an attack was imminent from King Louis XVI, so upon the suggestion of one of their members Joseph-Ignace Guillotin and on the initiative of Jean Joseph Mounier, the deputies congregated in a nearby indoor tennis court near the Palace of Versailles, tucked away in a narrow street. Their vow “not to separate and to reassemble wherever necessary until the constitution of the kingdom is established” became a pivotal moment in western society and indeed western history. This modest building and it’s indoor tennis court became the birthplace of modern western democracy. Indeed, big things have small beginnings. This small beginning reminds us of how fragile our democracy actually is. Democracy isn’t about pompous powerplay in a classical white building with an oval office overdecorated with golden ornaments by its President. Instead, it’s about simplicity and modesty because all men are equal.
In this day and age apparently many of us have once again become estranged to the idea of democracy and equality. Billionaires like Musk and Zuckerberg are hailed for their succes and thus we grant them political powers without even being elected. We’ve come to accept that their financial position of unlimited wealth automatically implies unlimited political power. We allow them to rule like kings. I seriously doubt this is what the deputies of the Estates General had in mind back in 1789…
#arcitecture #amazingplaces #tenniscourt #blackandwhitephotography #raw_architecture #democracy #chateaudeversailles #bnw #versailles
#cardiff #ty_hywl It says no #photography but I couldn't resist #rodgers #arcitecture Reduced by 90% from #RAW @RejoinEU @instance-toot.wales @Walrus
How Technology Is Transforming Real Estate and Architecture #technews24h #arcitecture #realestate #ai #artificialintelligence #blockchain #tech #technology https://www.technews24h.com/2025/05/how-technology-is-transforming-real.html
The entrance to Peles Castle in Sinaia, Romania, is one of the mostly dazzling and elaborate spaces I’ve ever visited. There’s a multi-level staircase, multiple balconies, a spiral staircase from one balcony to another, and a casual dining space at the top. Almost every surface displays delicate wood carvings. Here are photos, but they hardly do it justice. #castle #arcitecture #design #history
A crypt (from Latin crypta "vault") is a stone chamber beneath the floor of a church or other building. It typically contains coffins, sarcophagi or religious relics. First known in the early Christian period, in particular North Africa and Byzantium, churches were often built over a Mithraic temple, erected in classical antiquity by the worshippers of Mithras. Worshippers of Mithras had a complex system of seven grades of initiation and communal ritual meals. Initiates called themselves syndexioi, those "united by the handshake". They met in an underground temple, the so called Mithraeum. This Mithraeum was either a natural cave or cavern, or a building imitating a cave, that was adopted by the early christian builders to serve as a crypt for the newly build church above.
In antiquity the Mithraeum primarily functioned as an area for initiation, into which the soul descends and exits. The Mithraeum itself was arranged as an "image of the universe". It is noticed by some researchers that this practice, especially in the context of mithraic iconography, seems to stem from the neoplatonic concept that the "running" of the sun from solstice to solstice is a parallel for the movement of the soul through the universe, from pre-existence, into the body, and then beyond the physical body into an afterlife.
#colorphotography #streetphotographymagazine #streetphotography #nevers #mithras #crypt #contemporaryphotography #romanesquearchitecture #architecturephotography #colorfull #church #amazingarchitecture #devine #light #heavenlylight #romanesque #solstice #architecture #colourphotpgraphy #cathedral #underground #romanesquechurh #colorful #humanity #door #stairs
On March 2nd I posted a picture of the synagoge of Ulm designed by KSG architects (second photograph). Apart from being a synagoge the building also houses a Jewish community centre within its beautiful and extremely well proportioned modernist cubical structure.
A Mezuzah (Hebrew: מְזוּזָה "doorpost"; plural: מְזוּזוֹת mezuzot) is a piece of parchment inscribed with specific Hebrew verses from the Torah, which Jewish followers of Rabbinical Judaism affix to the doorposts of their homes. In mainstream Rabbinic Judaism, a mezuzah must generally be placed at the entrance and in every doorway in the home, with some exceptions such as bathrooms (which are not a living space) and small closets.
In the Bible, the word mezuzah only refers to the two 'doorposts' or 'doorjambs' of a door, the upright posts on either side of it which support the lintel, and appears in various contexts unrelated to any religious commandment or parchment. The word later acquired the modern meaning of piece of parchment in post-Biblical Hebrew due to the Deuteronomy commandment requiring to write verses on doorposts.
#streetphotography #synagogue #contemporaryphotography #colorphotography #abstract #modernism #entrance #minimalism #modernarchitecture #arcitecture #newphotography #jewish #symmetry #corner #tempel #religion #temple #salomon #colorphotography #colourphotogrphy #doorway #corner #lightanddark #doorpost #starofdavid #windows #stars
Basking in the vibrant hues of spring, the Minneapolis Public Library stands as a testament to both architectural innovation and the city’s rich intellectual heritage. This iconic structure, now part of the Hennepin County Library system, has long been a cornerstone of Minneapolis, fostering knowledge, culture, and community engagement.
https://fineartamerica.com/featured/minneapolis-public-library-spring-glory-wayne-moran.html
#Minneapolis #arcitecture #library #spring #landmarks #landscape #photography #travel #travelphotography
Built between 1658 and 1661 for Nicolas Fouquet, Marquis de Belle Île, Viscount of Melun and Vaux, the superintendent of finances of Louis XIV, the Château de Vaux-le-Vicomte was an influential work of architecture in mid-17th-century Europe. At Vaux-le-Vicomte, the architect Louis Le Vau, the landscape architect André Le Nôtre and the painter-decorator Charles Le Brun worked together on a large-scale project for the first time. Their collaboration marked the beginning of the Louis XIV style combining architecture, interior design and landscape design. The garden's pronounced visual axis is an example of this style.
When visitng the chateau last weekend it was turned into an enchanting and fairytale-like castle with thousands of sparkly and colorful lights. It is christmas festivities like these that add an excessive garishness or sentimentality to an already lavish but perfectly balanced piece of baroque architecture. This extra layer of extravagance enables one to get some idea of what it must have been like for people back in the day to lay eyes upon the chateau for the very first time during the festivities of its grand opening in 1661.
As so often is the case with my work, this photograph wouldn’t have been possible if it weren’t for the inspiring music of Jean Michel Jarre, - especially his 45 minute track “Waiting for Cousteau” - and Nils Frahm - in particular his brilliant live performance of “Says”.
#colorphotography #movement #streetphotography #chateau #contemporaryart #movement #modernphotograph #colourphotography #amazing #moving #spacetime #minimalzine #baroquearchitecture #architecture #timelapse #architectureporn #colorful #vauxlevicomte #baroque #jeanmicheljarre #chateaudevauxlevicomte #nilsfrahm
#architecture #buildings #visitfrance
The rear elevation of 374 Gallowgate in the east end of Glasgow. Built around the 1770s, the ground floor of this building is currently occupied by Hielan Jessie, one of the oldest pubs in the city.
#glasgow #arcitecture #buildings #glasgowbuildings #glasgowarchitecture #oldpub
I believe in living a conscious life - or at least trying to. We are surrounded by stimuli influencing our every action, decision and thought. Mostly harmless, though some are designed with intent to manipulate and steer us in a certain direction. To blindly choose the door that is opened for us without reacting and reasoning, we live an unconscious life. We become the products of witty or clever manipulation. We follow the preachings of the loudest of most convincing politicians. We forego control and no longer see other choices available to us. It’s not possible of course to consider every stimulus. Though I believe we should at least try to consciously consider those that matter most in life.
Choice Theory, developed by psychiatrist William Glasser, states humans are motivated by a never-ending quest to satisfy 5 basic needs woven into our genes: to love and belong, to be powerful, to be free, to have fun and to survive. Specifically: Survival, belonging, power, freedom, and fun.
#streetphotography #contemporaryphotography #colorphotography #abstractphotography #window #minimalism #modernarchitecture #arcitecture #newphotography. #colorphotography #colourphotography #containers #choice
The Jewish symbol of the Star of David is used to create patterned windows in the limestone walls of the synagogue in Ulm, Germany. The town's original synagogue was torn down in 1938 as part of the Kristallnacht, or "night of broken glass", a series of attacks on Jewish community buildings within Nazi Germany. After World War II, a secular building was constructed where the old synagogue once stood. The current synagogue was reinstated right beside the site of its predecessor, in the middle of the square. It is as though the synagogue has taken a step forward from its former position, reclaiming its location. Both a synagogue and a Jewish community centre are contained within the cubical structure, which stands apart from the surrounding buildings. With no constructed borders, it stands abrupt and solitary recalling the building of the first temple.
When Solomon was building his temple to God, there was to be no noise. The stones were to be hewn in the quarry and brought to the place of construction. One of the stones was the largest stone ever taken out of a quarry. It’s a miracle of engineering that without the use of earth moving machinery, the Israelites were able to haul this enormous cubical stone to the temple site and set it in place. Once there, the builders weren’t sure what to do with it. It didn’t seem to fit anywhere in the blueprints for the temple. So, the builders pushed it over the temple mount into the Kidron Valley and there it lay. Later, they realized their mistake and hauled it back up again. They placed it in the foundation of the temple and it remains on the western wall of the temple mount to this day.
#streetphotography #synagogue #contemporaryphotography #colorphotography #abstractphotography #modernism #stars #window #windows #minimalism #modernarchitecture #arcitecture #newphotography #jewish #starofdavid #symmetry #corner #tempel #religion #temple #salomon #colorphotography #colourphotogrphy
#Geograph Picture of the Day from #Birmingham, 2007 #England #POTD #Photography #Arcitecture #brutalist
#CentralLibrary #ParadiseCircus Https://geograph.org.uk/p/556604
Built 1969-74, Designed by John Madin. Demolished in recent years following the opening of the Library of Birmingham.
See also https://www.geograph.org.uk/photo/4679701
Replaced by https://www.geograph.org.uk/photo/7246950
Free to use – please credit David Stowell/Geograph
The Springbank Cottage between Garscube Road and the Forth and Clyde Canal in Glasgow. There has been a pub in this site since the 1870s. When it was known as the Planet Bar in the 1960s, it was part of a row of traditional Glasgow buildings and formed the ground floor of a three-storey structure. It now stands alone and decaying, a shadow of its former self and the last survivor of its block.
#glasgow #oldpub #arcitecture #glasgowhistory #maryhill #forthandclydecanal
#seattle #aquarium #waterfront #arcitecture
Har vært hos pappa på Levanger i dag, og slang innom stasjonen. Fin i regn også den. Arkitekt: Paul Due (ikke sønnen Paul Armin Due). Åpnet: 1902. #RailwayStations #arcitecture @aslakr
